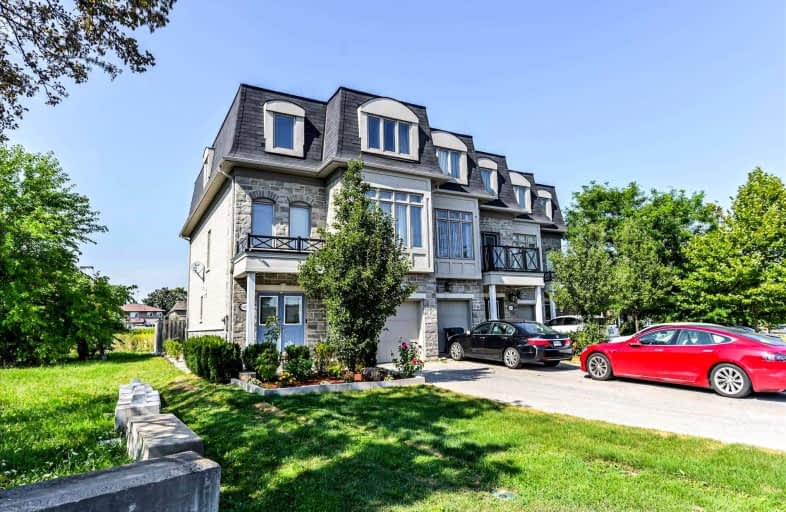
St Dominic Savio Catholic School
Elementary: Catholic
0.62 km
Meadowvale Public School
Elementary: Public
0.70 km
Centennial Road Junior Public School
Elementary: Public
0.83 km
Rouge Valley Public School
Elementary: Public
0.85 km
Chief Dan George Public School
Elementary: Public
1.26 km
St Brendan Catholic School
Elementary: Catholic
1.27 km
Maplewood High School
Secondary: Public
4.88 km
West Hill Collegiate Institute
Secondary: Public
3.35 km
Sir Oliver Mowat Collegiate Institute
Secondary: Public
1.88 km
St John Paul II Catholic Secondary School
Secondary: Catholic
3.44 km
Dunbarton High School
Secondary: Public
4.38 km
St Mary Catholic Secondary School
Secondary: Catholic
5.39 km






