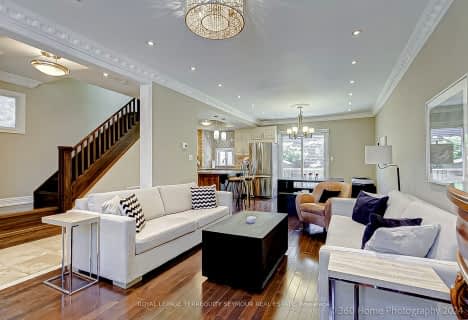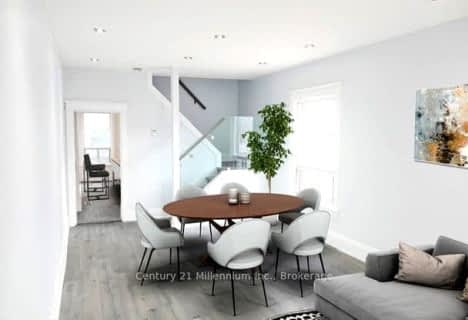
St Paul Catholic School
Elementary: CatholicÉcole élémentaire Gabrielle-Roy
Elementary: PublicMarket Lane Junior and Senior Public School
Elementary: PublicSprucecourt Junior Public School
Elementary: PublicNelson Mandela Park Public School
Elementary: PublicLord Dufferin Junior and Senior Public School
Elementary: PublicMsgr Fraser College (St. Martin Campus)
Secondary: CatholicInglenook Community School
Secondary: PublicSt Michael's Choir (Sr) School
Secondary: CatholicSEED Alternative
Secondary: PublicCollège français secondaire
Secondary: PublicJarvis Collegiate Institute
Secondary: Public- 2 bath
- 3 bed
180 Sammon Avenue, Toronto, Ontario • M4J 1Z2 • Danforth Village-East York
- 2 bath
- 3 bed
- 1100 sqft
35 Gifford Street, Toronto, Ontario • M5A 3H9 • Cabbagetown-South St. James Town











