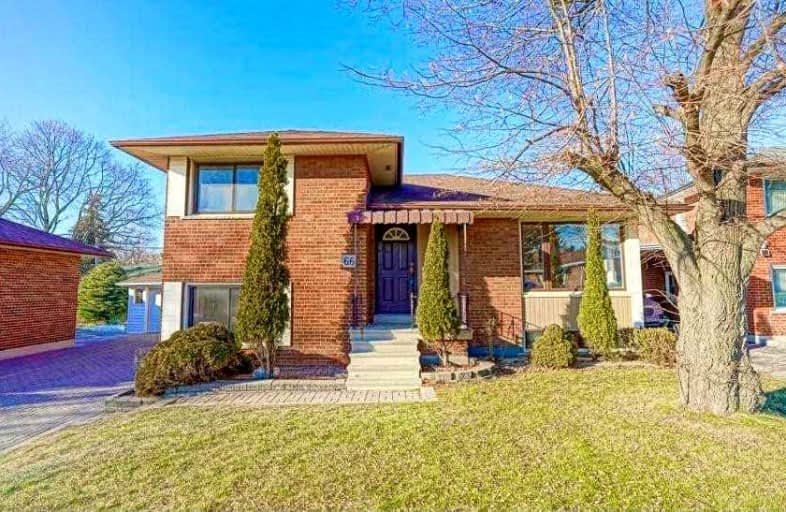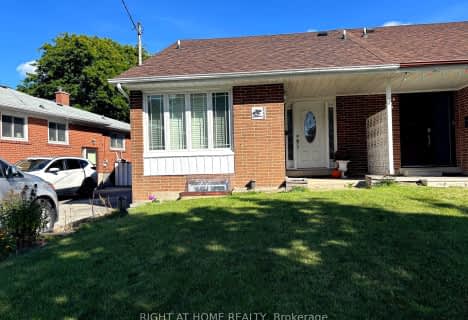Sold on Jan 29, 2022
Note: Property is not currently for sale or for rent.

-
Type: Detached
-
Style: 2-Storey
-
Lot Size: 47 x 104 Feet
-
Age: No Data
-
Taxes: $4,008 per year
-
Days on Site: 4 Days
-
Added: Jan 25, 2022 (4 days on market)
-
Updated:
-
Last Checked: 1 month ago
-
MLS®#: E5480669
-
Listed By: Re/max excel realty ltd., brokerage
Investors Attentions! This Xl Lot Side Split 2 Storey Detach Nestled In Scarborough Prime Location, Generates Huge Rental Income, 2 Individual Units W/Sep Entrance, Each With Individual 2 Bedrms&Bath. (Ave$2000/Unit). Brand New Reno T/O, Central Ac&Heating Units/Fresh Paint/Countertop/Pot Lights/Chandelier&Many More! Move In Ready! Mins To Hwy/Transit/School/Parks/Malls. Surrounded W/Tons Of New Development, Enormous Potential. Invest Now&Make Your Fortune!
Extras
Includ:Fridge, Stove, Rangehood, Dishwasher, Washer & Dryer, All Elfs, Light Fixtures. All Taxes And Measurement To Be Verified By Agent Or Buyers.
Property Details
Facts for 66 Beacham Crescent, Toronto
Status
Days on Market: 4
Last Status: Sold
Sold Date: Jan 29, 2022
Closed Date: Mar 15, 2022
Expiry Date: Apr 25, 2022
Sold Price: $1,400,000
Unavailable Date: Jan 29, 2022
Input Date: Jan 25, 2022
Prior LSC: Listing with no contract changes
Property
Status: Sale
Property Type: Detached
Style: 2-Storey
Area: Toronto
Community: Tam O'Shanter-Sullivan
Availability Date: Tba
Inside
Bedrooms: 4
Bathrooms: 2
Kitchens: 1
Rooms: 7
Den/Family Room: Yes
Air Conditioning: Central Air
Fireplace: No
Laundry Level: Lower
Washrooms: 2
Utilities
Electricity: Yes
Gas: Yes
Cable: Yes
Telephone: Yes
Building
Basement: Finished
Basement 2: Sep Entrance
Heat Type: Other
Heat Source: Electric
Exterior: Brick Front
UFFI: No
Water Supply: Municipal
Special Designation: Unknown
Other Structures: Garden Shed
Parking
Driveway: Private
Garage Type: None
Covered Parking Spaces: 4
Total Parking Spaces: 4
Fees
Tax Year: 2021
Tax Legal Description: Lt73 Pl4787 Scar S/T Debts In Tb958567;S/T Sc15592
Taxes: $4,008
Highlights
Feature: Clear View
Feature: Fenced Yard
Feature: Park
Feature: Public Transit
Feature: School
Land
Cross Street: Pharmacy/Wishing Wel
Municipality District: Toronto E05
Fronting On: North
Parcel Number: 061450175
Pool: None
Sewer: Sewers
Lot Depth: 104 Feet
Lot Frontage: 47 Feet
Lot Irregularities: 4,888.00 Sq' As Per M
Zoning: Residential
Additional Media
- Virtual Tour: https://www.gta3d.ca/66-beacham-crescent
Rooms
Room details for 66 Beacham Crescent, Toronto
| Type | Dimensions | Description |
|---|---|---|
| Living Main | 3.98 x 4.38 | Laminate, Pot Lights, O/Looks Garden |
| Dining Main | 3.12 x 2.72 | Laminate, Combined W/Living, W/O To Yard |
| Kitchen Main | 2.98 x 2.94 | Stainless Steel Appl, Quartz Counter, Pot Lights |
| Prim Bdrm 2nd | 3.66 x 3.56 | Laminate, O/Looks Backyard, Large Window |
| 2nd Br 2nd | 2.77 x 2.82 | Laminate, O/Looks Frontyard, Large Window |
| 3rd Br Lower | 3.66 x 3.57 | Laminate, O/Looks Backyard, Above Grade Window |
| 4th Br Lower | 2.77 x 2.82 | L-Shaped Room, O/Looks Frontyard, Above Grade Window |
| Family Lower | 3.84 x 5.57 | Laminate, Pot Lights, Window |
| XXXXXXXX | XXX XX, XXXX |
XXXX XXX XXXX |
$X,XXX,XXX |
| XXX XX, XXXX |
XXXXXX XXX XXXX |
$XXX,XXX | |
| XXXXXXXX | XXX XX, XXXX |
XXXXXXX XXX XXXX |
|
| XXX XX, XXXX |
XXXXXX XXX XXXX |
$X,XXX,XXX | |
| XXXXXXXX | XXX XX, XXXX |
XXXXXXX XXX XXXX |
|
| XXX XX, XXXX |
XXXXXX XXX XXXX |
$X,XXX | |
| XXXXXXXX | XXX XX, XXXX |
XXXXXXXX XXX XXXX |
|
| XXX XX, XXXX |
XXXXXX XXX XXXX |
$X,XXX | |
| XXXXXXXX | XXX XX, XXXX |
XXXXXX XXX XXXX |
$X,XXX |
| XXX XX, XXXX |
XXXXXX XXX XXXX |
$X,XXX | |
| XXXXXXXX | XXX XX, XXXX |
XXXXXX XXX XXXX |
$X,XXX |
| XXX XX, XXXX |
XXXXXX XXX XXXX |
$X,XXX | |
| XXXXXXXX | XXX XX, XXXX |
XXXX XXX XXXX |
$XXX,XXX |
| XXX XX, XXXX |
XXXXXX XXX XXXX |
$XXX,XXX | |
| XXXXXXXX | XXX XX, XXXX |
XXXX XXX XXXX |
$X,XXX,XXX |
| XXX XX, XXXX |
XXXXXX XXX XXXX |
$XXX,XXX | |
| XXXXXXXX | XXX XX, XXXX |
XXXXXXX XXX XXXX |
|
| XXX XX, XXXX |
XXXXXX XXX XXXX |
$X,XXX,XXX | |
| XXXXXXXX | XXX XX, XXXX |
XXXXXXX XXX XXXX |
|
| XXX XX, XXXX |
XXXXXX XXX XXXX |
$X,XXX | |
| XXXXXXXX | XXX XX, XXXX |
XXXXXXXX XXX XXXX |
|
| XXX XX, XXXX |
XXXXXX XXX XXXX |
$X,XXX | |
| XXXXXXXX | XXX XX, XXXX |
XXXXXX XXX XXXX |
$X,XXX |
| XXX XX, XXXX |
XXXXXX XXX XXXX |
$X,XXX | |
| XXXXXXXX | XXX XX, XXXX |
XXXXXX XXX XXXX |
$X,XXX |
| XXX XX, XXXX |
XXXXXX XXX XXXX |
$X,XXX | |
| XXXXXXXX | XXX XX, XXXX |
XXXX XXX XXXX |
$XXX,XXX |
| XXX XX, XXXX |
XXXXXX XXX XXXX |
$XXX,XXX |
| XXXXXXXX XXXX | XXX XX, XXXX | $1,400,000 XXX XXXX |
| XXXXXXXX XXXXXX | XXX XX, XXXX | $899,000 XXX XXXX |
| XXXXXXXX XXXXXXX | XXX XX, XXXX | XXX XXXX |
| XXXXXXXX XXXXXX | XXX XX, XXXX | $1,288,000 XXX XXXX |
| XXXXXXXX XXXXXXX | XXX XX, XXXX | XXX XXXX |
| XXXXXXXX XXXXXX | XXX XX, XXXX | $3,300 XXX XXXX |
| XXXXXXXX XXXXXXXX | XXX XX, XXXX | XXX XXXX |
| XXXXXXXX XXXXXX | XXX XX, XXXX | $3,300 XXX XXXX |
| XXXXXXXX XXXXXX | XXX XX, XXXX | $3,000 XXX XXXX |
| XXXXXXXX XXXXXX | XXX XX, XXXX | $3,000 XXX XXXX |
| XXXXXXXX XXXXXX | XXX XX, XXXX | $2,500 XXX XXXX |
| XXXXXXXX XXXXXX | XXX XX, XXXX | $2,500 XXX XXXX |
| XXXXXXXX XXXX | XXX XX, XXXX | $872,000 XXX XXXX |
| XXXXXXXX XXXXXX | XXX XX, XXXX | $748,800 XXX XXXX |
| XXXXXXXX XXXX | XXX XX, XXXX | $1,400,000 XXX XXXX |
| XXXXXXXX XXXXXX | XXX XX, XXXX | $899,000 XXX XXXX |
| XXXXXXXX XXXXXXX | XXX XX, XXXX | XXX XXXX |
| XXXXXXXX XXXXXX | XXX XX, XXXX | $1,288,000 XXX XXXX |
| XXXXXXXX XXXXXXX | XXX XX, XXXX | XXX XXXX |
| XXXXXXXX XXXXXX | XXX XX, XXXX | $3,300 XXX XXXX |
| XXXXXXXX XXXXXXXX | XXX XX, XXXX | XXX XXXX |
| XXXXXXXX XXXXXX | XXX XX, XXXX | $3,300 XXX XXXX |
| XXXXXXXX XXXXXX | XXX XX, XXXX | $3,000 XXX XXXX |
| XXXXXXXX XXXXXX | XXX XX, XXXX | $3,000 XXX XXXX |
| XXXXXXXX XXXXXX | XXX XX, XXXX | $2,500 XXX XXXX |
| XXXXXXXX XXXXXX | XXX XX, XXXX | $2,500 XXX XXXX |
| XXXXXXXX XXXX | XXX XX, XXXX | $872,000 XXX XXXX |
| XXXXXXXX XXXXXX | XXX XX, XXXX | $748,800 XXX XXXX |

Roywood Public School
Elementary: PublicSt Gerald Catholic School
Elementary: CatholicBridlewood Junior Public School
Elementary: PublicVradenburg Junior Public School
Elementary: PublicTerraview-Willowfield Public School
Elementary: PublicFairglen Junior Public School
Elementary: PublicCaring and Safe Schools LC2
Secondary: PublicPleasant View Junior High School
Secondary: PublicParkview Alternative School
Secondary: PublicStephen Leacock Collegiate Institute
Secondary: PublicSir John A Macdonald Collegiate Institute
Secondary: PublicVictoria Park Collegiate Institute
Secondary: Public- 5 bath
- 6 bed
183 Edmonton Drive, Toronto, Ontario • M2J 3X4 • Pleasant View
- 3 bath
- 4 bed
242 Roywood Drive, Toronto, Ontario • M3A 2E6 • Parkwoods-Donalda
- 2 bath
- 4 bed
- 1100 sqft
45 Combermere Drive, Toronto, Ontario • M3A 2W4 • Parkwoods-Donalda
- 2 bath
- 4 bed
123 Tulane Crescent, Toronto, Ontario • M3A 2C2 • Parkwoods-Donalda
- 2 bath
- 4 bed
33 Wishing Well Drive, Toronto, Ontario • M1T 1H9 • Tam O'Shanter-Sullivan
- 3 bath
- 4 bed
- 1500 sqft
10 Rotunda Place, Toronto, Ontario • M1T 1M7 • Tam O'Shanter-Sullivan
- 3 bath
- 4 bed
40 Pinemeadow Boulevard, Toronto, Ontario • M1W 1N8 • L'Amoreaux









