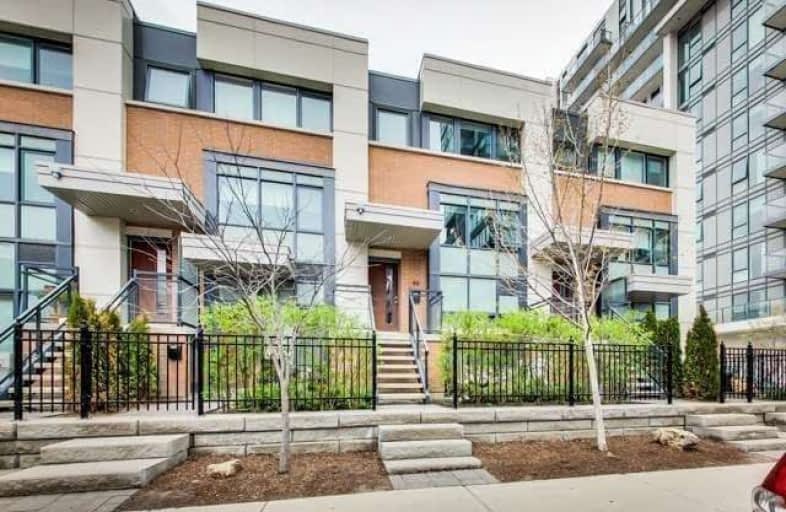Leased on Jan 14, 2021
Note: Property is not currently for sale or for rent.

-
Type: Condo Townhouse
-
Style: 2-Storey
-
Size: 1200 sqft
-
Pets: Restrict
-
Lease Term: No Data
-
Possession: No Data
-
All Inclusive: N
-
Age: 0-5 years
-
Days on Site: 23 Days
-
Added: Dec 22, 2020 (3 weeks on market)
-
Updated:
-
Last Checked: 3 hours ago
-
MLS®#: C5069892
-
Listed By: Royal lepage signature realty, brokerage
Stylish, Clean And Convenient 1350 Sqft Townhouse With Attached Garage. Walkout To The Balcony From The Kitchen, Stainless Steel Appliances And Granite Countertops. Open Concept Living/Dining Room With Powder Room On The Main Level. Master Bedroom Has Large Walk-In Closet With 3 Piece Bath. Hardwood Flooring Throughout. Close To Transit, Distillery District, Riverdale Amenities And Community Centers. This Is A Great Value For Young Family Looking For Space.
Extras
All Appliances, All Existing Window Coverings, Garage Door Opener.
Property Details
Facts for 66 Cole Street, Toronto
Status
Days on Market: 23
Last Status: Leased
Sold Date: Jan 14, 2021
Closed Date: Jan 15, 2021
Expiry Date: Mar 01, 2021
Sold Price: $3,100
Unavailable Date: Jan 14, 2021
Input Date: Dec 22, 2020
Prior LSC: Listing with no contract changes
Property
Status: Lease
Property Type: Condo Townhouse
Style: 2-Storey
Size (sq ft): 1200
Age: 0-5
Area: Toronto
Community: Regent Park
Inside
Bedrooms: 3
Bathrooms: 3
Kitchens: 1
Rooms: 6
Den/Family Room: Yes
Patio Terrace: Open
Unit Exposure: South
Air Conditioning: Central Air
Fireplace: No
Laundry: Ensuite
Laundry Level: Lower
Washrooms: 3
Utilities
Utilities Included: N
Building
Stories: 1
Basement: None
Heat Type: Forced Air
Heat Source: Gas
Exterior: Brick
Private Entrance: Y
Special Designation: Other
Parking
Parking Included: Yes
Garage Type: Built-In
Parking Designation: Exclusive
Parking Features: Private
Covered Parking Spaces: 1
Total Parking Spaces: 1
Garage: 1
Locker
Locker: Owned
Locker #: Tba
Fees
Building Insurance Included: Yes
Cable Included: No
Central A/C Included: Yes
Common Elements Included: Yes
Heating Included: No
Hydro Included: No
Water Included: No
Highlights
Feature: Library
Feature: Place Of Worship
Feature: Public Transit
Land
Cross Street: Dundas And Parliamen
Municipality District: Toronto C08
Condo
Condo Registry Office: TSCC
Condo Corp#: 2170
Property Management: Propery Mgmt
Rooms
Room details for 66 Cole Street, Toronto
| Type | Dimensions | Description |
|---|---|---|
| Kitchen Main | 4.27 x 3.81 | Hardwood Floor, Stone Counter, Stainless Steel Appl |
| Living Main | 4.27 x 6.32 | Hardwood Floor, Combined W/Dining |
| Dining Main | 4.27 x 6.32 | Hardwood Floor |
| Master 2nd | 3.40 x 3.50 | Hardwood Floor |
| 2nd Br 2nd | 2.30 x 2.74 | Hardwood Floor |
| 3rd Br 2nd | 2.50 x 2.50 | Hardwood Floor |
| XXXXXXXX | XXX XX, XXXX |
XXXXXX XXX XXXX |
$X,XXX |
| XXX XX, XXXX |
XXXXXX XXX XXXX |
$X,XXX | |
| XXXXXXXX | XXX XX, XXXX |
XXXXXXX XXX XXXX |
|
| XXX XX, XXXX |
XXXXXX XXX XXXX |
$X,XXX | |
| XXXXXXXX | XXX XX, XXXX |
XXXXXX XXX XXXX |
$X,XXX |
| XXX XX, XXXX |
XXXXXX XXX XXXX |
$X,XXX | |
| XXXXXXXX | XXX XX, XXXX |
XXXXXX XXX XXXX |
$X,XXX |
| XXX XX, XXXX |
XXXXXX XXX XXXX |
$X,XXX |
| XXXXXXXX XXXXXX | XXX XX, XXXX | $3,100 XXX XXXX |
| XXXXXXXX XXXXXX | XXX XX, XXXX | $3,100 XXX XXXX |
| XXXXXXXX XXXXXXX | XXX XX, XXXX | XXX XXXX |
| XXXXXXXX XXXXXX | XXX XX, XXXX | $3,100 XXX XXXX |
| XXXXXXXX XXXXXX | XXX XX, XXXX | $3,400 XXX XXXX |
| XXXXXXXX XXXXXX | XXX XX, XXXX | $3,500 XXX XXXX |
| XXXXXXXX XXXXXX | XXX XX, XXXX | $2,700 XXX XXXX |
| XXXXXXXX XXXXXX | XXX XX, XXXX | $2,800 XXX XXXX |

St Paul Catholic School
Elementary: CatholicÉcole élémentaire Gabrielle-Roy
Elementary: PublicSprucecourt Junior Public School
Elementary: PublicNelson Mandela Park Public School
Elementary: PublicWinchester Junior and Senior Public School
Elementary: PublicLord Dufferin Junior and Senior Public School
Elementary: PublicMsgr Fraser College (St. Martin Campus)
Secondary: CatholicInglenook Community School
Secondary: PublicSEED Alternative
Secondary: PublicCollège français secondaire
Secondary: PublicJarvis Collegiate Institute
Secondary: PublicRosedale Heights School of the Arts
Secondary: Public

