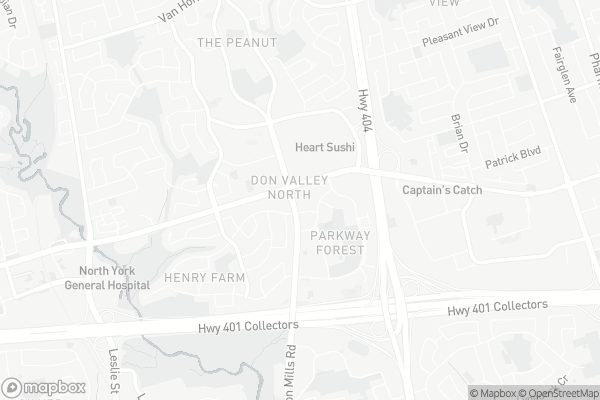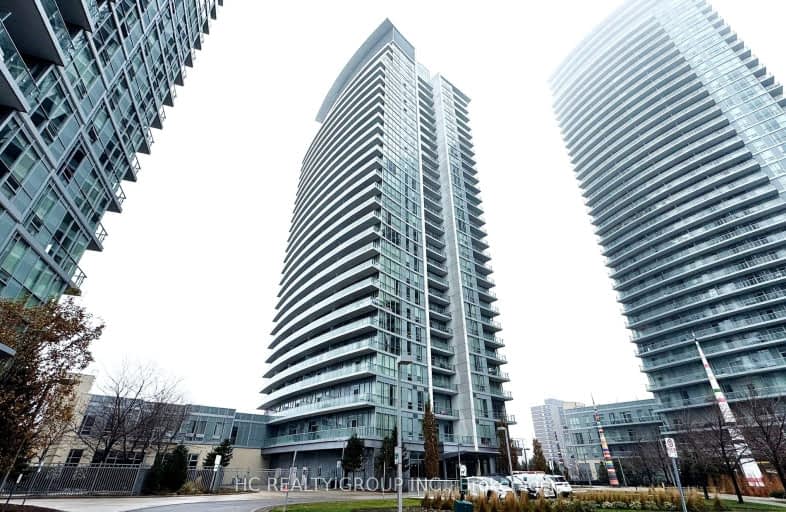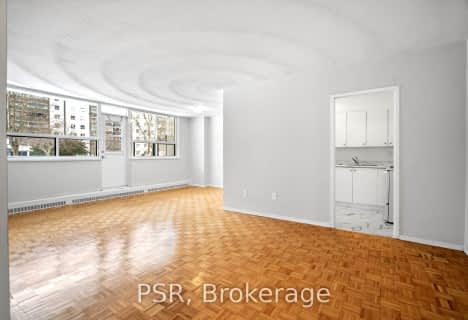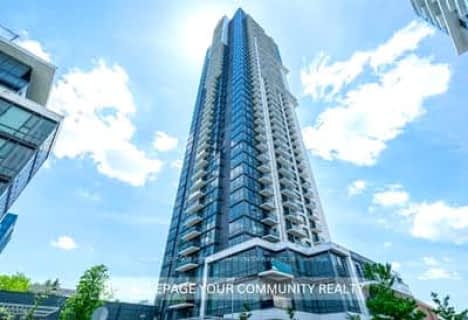Very Walkable
- Most errands can be accomplished on foot.
Excellent Transit
- Most errands can be accomplished by public transportation.
Bikeable
- Some errands can be accomplished on bike.

Muirhead Public School
Elementary: PublicWoodbine Middle School
Elementary: PublicShaughnessy Public School
Elementary: PublicSt Timothy Catholic School
Elementary: CatholicDallington Public School
Elementary: PublicForest Manor Public School
Elementary: PublicNorth East Year Round Alternative Centre
Secondary: PublicPleasant View Junior High School
Secondary: PublicWindfields Junior High School
Secondary: PublicGeorge S Henry Academy
Secondary: PublicGeorges Vanier Secondary School
Secondary: PublicSir John A Macdonald Collegiate Institute
Secondary: Public-
Maeli Market
18 William Sylvester Drive, Toronto 1.22km -
Mercator Euro Mini Mart
2046 Sheppard Avenue East, North York 1.26km -
Caspian supermarket Inc
2052 Sheppard Avenue East, North York 1.27km
-
LCBO
1800 Sheppard Avenue East, North York 0.48km -
The Beer Store
3078 Don Mills Road, North York 1.41km -
LCBO
808 York Mills Road, North York 2.4km
-
Spoonful with Rashmi
66 Forest Manor Road, North York 0.01km -
Tim Hortons
70 Forest Manor Road Suite E, North York 0.07km -
Jumi Gozen Bar
56 Forest Manor Road Unit 3, North York 0.14km
-
Tim Hortons
70 Forest Manor Road Suite E, North York 0.07km -
Forest Cafe
56 Forest Manor Road Unit5, North York 0.14km -
Tim Hortons
2500 Don Mills Road, North York 0.17km
-
RBC Royal Bank
1800 Sheppard Avenue East, Toronto 0.4km -
TD Canada Trust Branch and ATM
1800 Sheppard Avenue East, Willowdale 0.44km -
Sheliak Corporation
211 Consumers Road, North York 1.12km
-
Circle K
2500 Don Mills Road, North York 0.16km -
Esso
2500 Don Mills Road, North York 0.2km -
Petro-Canada & Car Wash
2125 Sheppard Avenue East, North York 1.05km
-
Zerona North York
Fairview Mall inside TONYC Salon & Spa, 1800 Sheppard Avenue East, North York 0.48km -
F45 Training Consumers Road
155 Consumers Road Suite 103, Toronto 1.09km -
MAXIMUS BOXING
50 Ann O'Reilly Road, Toronto 1.31km
-
Forest Manor Park
Parkway Forest Drive, Toronto 0.43km -
Forest Manor Park
North York 0.44km -
Parkway Forest Park
80 Parkway Forest Drive, North York 0.52km
-
Toronto Public Library - Fairview Branch
35 Fairview Mall Drive, North York 0.53km -
Toronto Public Library - Pleasant View Branch
575 Van Horne Avenue, Toronto 1.71km -
Toronto Public Library - Brookbanks Branch
210 Brookbanks Drive, North York 2.31km
-
Rapid Clinic
70 Forest Manor Road, #4 Unit, North York 0.08km -
Hong Fook North York
1751 Sheppard Avenue East, North York 0.19km -
Medical Clinic
40-105 Parkway Forest Drive, North York 0.41km
-
Health Drug Mart
5-70 Forest Manor Road, North York 0.1km -
Health Drug Mart
105 Parkway Forest Drive #8, North York 0.41km -
Shoppers Drug Mart
1800 Sheppard Avenue East Unit 2075, Willowdale 0.44km
-
CF Fairview Mall
1800 Sheppard Avenue East, Toronto 0.44km -
CS Mega Mall
1800 Sheppard Avenue East, North York 0.44km -
CA Mega Mall
1850 Sheppard Avenue East, North York 0.44km
-
Cineplex Cinemas Fairview Mall
1800 Sheppard Avenue East Unit Y007, North York 0.51km
-
Moxies Fairview Mall Restaurant
1800 Sheppard Avenue East, North York 0.42km -
St. Louis Bar & Grill
1800 Sheppard Avenue East Unit 2016, North York 0.44km -
Bourbon Street Grill
1800 Sheppard Avenue East, North York 0.51km
- 1 bath
- 2 bed
- 900 sqft
1210-105 Rowena Drive, Toronto, Ontario • M3A 1R2 • Parkwoods-Donalda
- 1 bath
- 2 bed
- 900 sqft
1211-260 Seneca Hill Drive, Toronto, Ontario • M2J 4S6 • Don Valley Village














