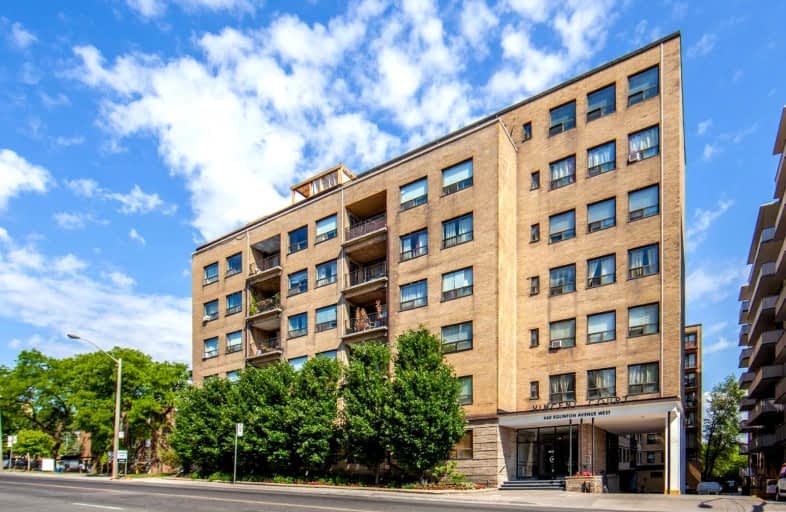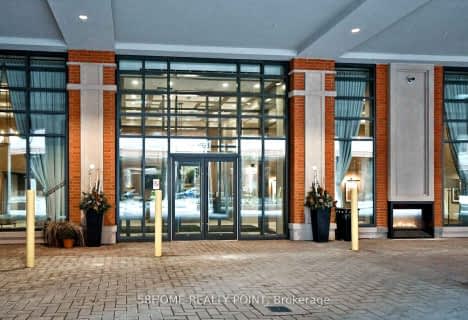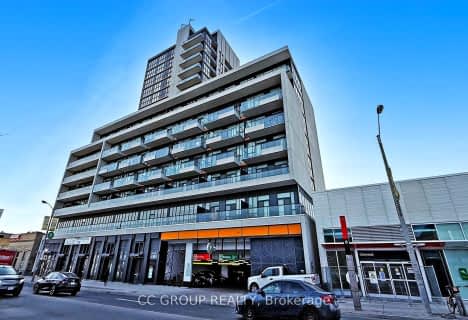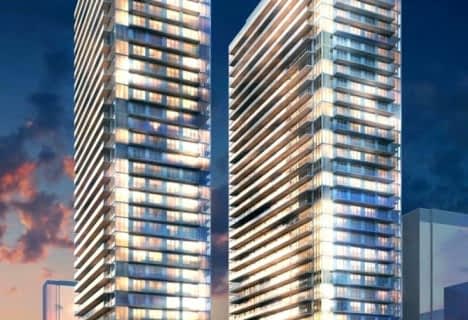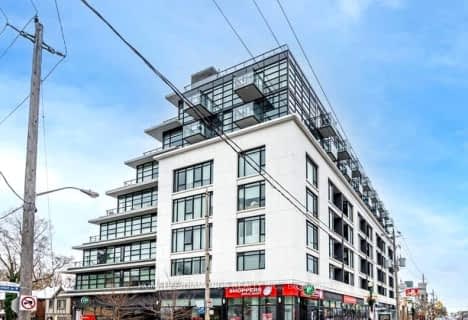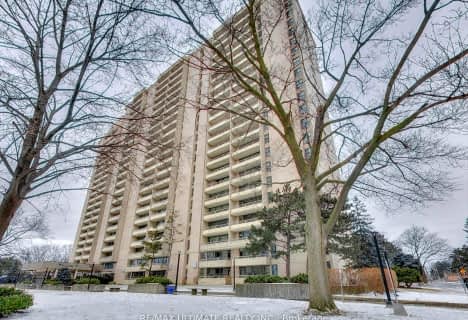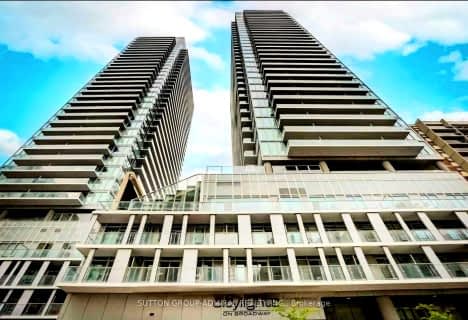Somewhat Walkable
- Some errands can be accomplished on foot.
Good Transit
- Some errands can be accomplished by public transportation.
Very Bikeable
- Most errands can be accomplished on bike.

North Preparatory Junior Public School
Elementary: PublicOriole Park Junior Public School
Elementary: PublicCedarvale Community School
Elementary: PublicWest Preparatory Junior Public School
Elementary: PublicForest Hill Junior and Senior Public School
Elementary: PublicAllenby Junior Public School
Elementary: PublicMsgr Fraser College (Midtown Campus)
Secondary: CatholicVaughan Road Academy
Secondary: PublicForest Hill Collegiate Institute
Secondary: PublicMarshall McLuhan Catholic Secondary School
Secondary: CatholicNorth Toronto Collegiate Institute
Secondary: PublicLawrence Park Collegiate Institute
Secondary: Public-
3 Eggs All Day Pub & Grill
936 Eglinton Avenue W, Toronto, ON M6C 2C2 0.75km -
Thirsty Fox
1028 Eglinton West, Toronto, ON M6C 2C6 0.89km -
Lotus Inn
286 Eglinton Avenue W, Toronto, ON M4R 1B2 0.99km
-
Hotel Gelato
532 Eglinton Avenue W, Toronto, ON M5N 1B4 0.44km -
The Mad Bean
519 Eglinton Avenue W, Toronto, ON M5N 1B1 0.48km -
Second Cup
518 Eglinton Avenue W, Toronto, ON M5N 1A5 0.48km
-
Shoppers Drug Mart
550 Eglinton Avenue W, Toronto, ON M5N 0A1 0.34km -
Rexall Pharma Plus
901 Eglinton Avenue W, York, ON M6C 2C1 0.68km -
Old Park Pharmacy
1042 Eglinton Avenue W, Toronto, ON M6C 2C5 0.9km
-
Elizabeth Gardens
557 Eglinton Ave W, Toronto, ON M5N 1B5 0.4km -
Sawadee
557 Eglinton Ave W, Toronto, ON M5N 1B5 0.4km -
Crave Wings
557 Eglinton Ave W, Toronto, ON M5N 1B5 0.4km
-
Yonge Eglinton Centre
2300 Yonge St, Toronto, ON M4P 1E4 1.73km -
Lawrence Allen Centre
700 Lawrence Ave W, Toronto, ON M6A 3B4 2.65km -
Lawrence Square
700 Lawrence Ave W, North York, ON M6A 3B4 2.64km
-
Fresh Harvest Fine Foods
546 Eglinton Ave W, Toronto, ON M5N 1B4 0.4km -
Summerhill Market
484 Eglinton Avenue W, Toronto, ON M5N 1A5 0.56km -
Parkway Fine Foods
881 Eglinton Avenue W, York, ON M6C 2C1 0.62km
-
LCBO - Yonge Eglinton Centre
2300 Yonge St, Yonge and Eglinton, Toronto, ON M4P 1E4 1.73km -
Wine Rack
2447 Yonge Street, Toronto, ON M4P 2E7 1.9km -
LCBO
396 Street Clair Avenue W, Toronto, ON M5P 3N3 2.07km
-
Mr Lube
793 Spadina Road, Toronto, ON M5P 2X5 0.09km -
Petro Canada
1021 Avenue Road, Toronto, ON M5P 2K9 0.96km -
Husky
861 Avenue Rd, Toronto, ON M5P 2K4 1.2km
-
Cineplex Cinemas
2300 Yonge Street, Toronto, ON M4P 1E4 1.76km -
Mount Pleasant Cinema
675 Mt Pleasant Rd, Toronto, ON M4S 2N2 2.5km -
Cineplex Cinemas Yorkdale
Yorkdale Shopping Centre, 3401 Dufferin Street, Toronto, ON M6A 2T9 3.71km
-
Toronto Public Library - Forest Hill Library
700 Eglinton Avenue W, Toronto, ON M5N 1B9 0.1km -
Toronto Public Library - Northern District Branch
40 Orchard View Boulevard, Toronto, ON M4R 1B9 1.7km -
Toronto Public Library - Toronto
1431 Bathurst St, Toronto, ON M5R 3J2 2.27km
-
MCI Medical Clinics
160 Eglinton Avenue E, Toronto, ON M4P 3B5 2.17km -
SickKids
555 University Avenue, Toronto, ON M5G 1X8 3.04km -
Baycrest
3560 Bathurst Street, North York, ON M6A 2E1 3.29km
-
Robert Bateman Parkette
281 Chaplin Cres, Toronto ON 0.42km -
Cortleigh Park
0.82km -
The Cedarvale Walk
Toronto ON 1.35km
-
RBC Royal Bank
2346 Yonge St (at Orchard View Blvd.), Toronto ON M4P 2W7 1.78km -
RBC Royal Bank
1635 Ave Rd (at Cranbrooke Ave.), Toronto ON M5M 3X8 2.64km -
TD Bank Financial Group
1677 Ave Rd (Lawrence Ave.), North York ON M5M 3Y3 2.79km
More about this building
View 660 Eglinton Avenue West, Toronto- 1 bath
- 1 bed
- 500 sqft
2912-185 Roehampton Avenue, Toronto, Ontario • M4P 0C6 • Mount Pleasant West
- 1 bath
- 1 bed
- 500 sqft
1008-35 Merton Street, Toronto, Ontario • M4S 3G4 • Mount Pleasant West
- — bath
- — bed
- — sqft
311-3091 Dufferin Street, Toronto, Ontario • N8A 4M6 • Yorkdale-Glen Park
- 1 bath
- 1 bed
- 500 sqft
2409-33 Helendale Avenue, Toronto, Ontario • M4R 1C5 • Yonge-Eglinton
- 1 bath
- 1 bed
- 500 sqft
623-1 Belsize Drive, Toronto, Ontario • M4S 0B9 • Mount Pleasant West
- 1 bath
- 1 bed
- 600 sqft
2911-2221 Yonge Street, Toronto, Ontario • M4S 2B4 • Mount Pleasant West
- 1 bath
- 2 bed
- 1000 sqft
2009-360 Ridelle Avenue, Toronto, Ontario • M6B 1K1 • Briar Hill-Belgravia
- 2 bath
- 1 bed
- 700 sqft
608-1603 Eglinton Avenue West, Toronto, Ontario • M6E 0A1 • Oakwood Village
- 1 bath
- 1 bed
- 600 sqft
507-170 Chiltern Hill Road, Toronto, Ontario • M6C 0A9 • Humewood-Cedarvale
- 2 bath
- 2 bed
- 1000 sqft
2217-360 Ridelle Avenue, Toronto, Ontario • M6B 1K1 • Briar Hill-Belgravia
- 2 bath
- 1 bed
- 600 sqft
1009-195 Redpath Avenue, Toronto, Ontario • M4P 0E4 • Mount Pleasant West
