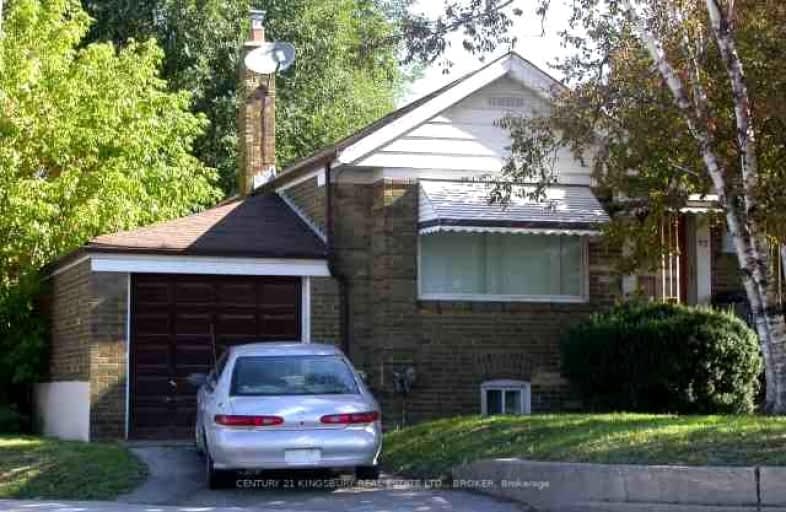Car-Dependent
- Most errands require a car.
38
/100
Excellent Transit
- Most errands can be accomplished by public transportation.
74
/100
Somewhat Bikeable
- Most errands require a car.
42
/100

Dennis Avenue Community School
Elementary: Public
1.12 km
Bala Avenue Community School
Elementary: Public
0.05 km
Roselands Junior Public School
Elementary: Public
0.95 km
Portage Trail Community School
Elementary: Public
0.93 km
Our Lady of Victory Catholic School
Elementary: Catholic
1.06 km
St Bernard Catholic School
Elementary: Catholic
1.44 km
Frank Oke Secondary School
Secondary: Public
1.85 km
York Humber High School
Secondary: Public
0.58 km
Blessed Archbishop Romero Catholic Secondary School
Secondary: Catholic
1.73 km
Weston Collegiate Institute
Secondary: Public
1.77 km
York Memorial Collegiate Institute
Secondary: Public
1.83 km
Chaminade College School
Secondary: Catholic
2.25 km
-
Riverlea Park
919 Scarlett Rd, Toronto ON M9P 2V3 2.32km -
Earlscourt Park
1200 Lansdowne Ave, Toronto ON M6H 3Z8 4.21km -
Dundas - Dupont Traffic Island
2640 Dundas St W (Dupont), Toronto ON 4.39km
-
President's Choice Financial ATM
3671 Dundas St W, Etobicoke ON M6S 2T3 2.71km -
CIBC
1400 Lawrence Ave W (at Keele St.), Toronto ON M6L 1A7 2.77km -
CIBC
2866 Dufferin St (at Glencairn Ave.), Toronto ON M6B 3S6 4.14km
