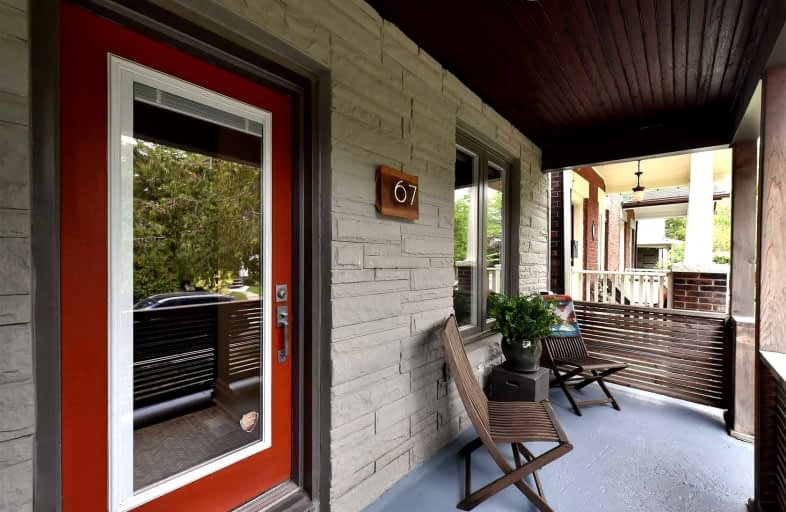
City View Alternative Senior School
Elementary: PublicShirley Street Junior Public School
Elementary: PublicGarden Avenue Junior Public School
Elementary: PublicSt Vincent de Paul Catholic School
Elementary: CatholicParkdale Junior and Senior Public School
Elementary: PublicFern Avenue Junior and Senior Public School
Elementary: PublicCaring and Safe Schools LC4
Secondary: PublicÉSC Saint-Frère-André
Secondary: CatholicÉcole secondaire Toronto Ouest
Secondary: PublicParkdale Collegiate Institute
Secondary: PublicBloor Collegiate Institute
Secondary: PublicBishop Marrocco/Thomas Merton Catholic Secondary School
Secondary: Catholic- 4 bath
- 4 bed
134 Pendrith Street, Toronto, Ontario • M6G 1R7 • Dovercourt-Wallace Emerson-Junction
- 5 bath
- 4 bed
- 2000 sqft
28 Melville Avenue, Toronto, Ontario • M6G 1Y2 • Dovercourt-Wallace Emerson-Junction
- 2 bath
- 4 bed
- 2000 sqft
216 Humberside Avenue, Toronto, Ontario • M6P 1K8 • High Park North
- 5 bath
- 4 bed
1156 Bloor Street West, Toronto, Ontario • M6H 1N1 • Dovercourt-Wallace Emerson-Junction
- — bath
- — bed
479 Windermere Avenue, Toronto, Ontario • M6S 3L5 • Runnymede-Bloor West Village














