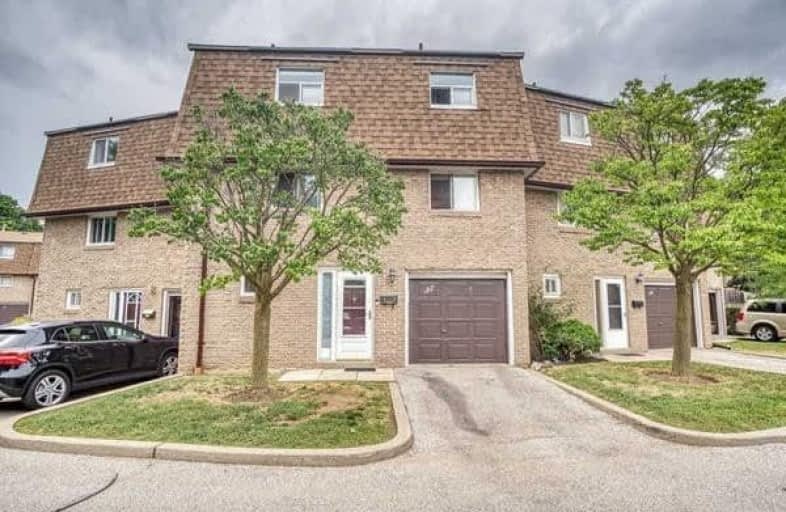
Somewhat Walkable
- Some errands can be accomplished on foot.
Good Transit
- Some errands can be accomplished by public transportation.
Bikeable
- Some errands can be accomplished on bike.

Jean Augustine Girls' Leadership Academy
Elementary: PublicHighland Heights Junior Public School
Elementary: PublicJohn Buchan Senior Public School
Elementary: PublicTimberbank Junior Public School
Elementary: PublicSt Aidan Catholic School
Elementary: CatholicPauline Johnson Junior Public School
Elementary: PublicMsgr Fraser College (Midland North)
Secondary: CatholicMsgr Fraser-Midland
Secondary: CatholicSir William Osler High School
Secondary: PublicL'Amoreaux Collegiate Institute
Secondary: PublicStephen Leacock Collegiate Institute
Secondary: PublicSir John A Macdonald Collegiate Institute
Secondary: Public-
Orchid Garden Bar & Grill
2260 Birchmount Road, Toronto, ON M1T 2M2 1.18km -
DouYin Bar
2901 Kennedy Road, Scarborough, ON M1V 1S8 1.68km -
Queen's Head Pub
2555 Victoria Park Avenue, Scarborough, ON M1T 1A3 2.28km
-
Tim Hortons
C-2600 Birchmount Road, Scarborough, ON M1T 2M5 0.18km -
Hunter's Pizza
2574 Birchmount Road, Scarborough, ON M1T 2M5 0.21km -
Tim Hortons
2363 Warden Ave, Scarborough, ON M1T 1V7 0.65km
-
Bridlewood Fit4Less
2900 Warden Avenue, Scarborough, ON M1W 2S8 1.43km -
Wonder 4 Fitness
2792 Victoria Park Avenue, Toronto, ON M2J 4A8 2km -
Inspire Health & Fitness
Brian Drive, Toronto, ON M2J 3YP 2.33km
-
Shoppers Drug Mart
2365 Warden Avenue, Scarborough, ON M1T 1V7 0.64km -
Care Plus Drug Mart
2950 Birchmount Road, Toronto, ON M1W 3G5 1.1km -
Rexall
3607 Sheppard Avenue E, Toronto, ON M1T 3K8 1.18km
-
Andhra Bhavan
2598 Birchmount Road, Toronto, ON M1T 3H1 0.18km -
Mexico Lindo Express
2586 Birchmount Road, Scarborough, ON M1T 2M5 0.23km -
Hunter's Pizza
2574 Birchmount Road, Scarborough, ON M1T 2M5 0.21km
-
Agincourt Mall
3850 Sheppard Avenue E, Scarborough, ON M1T 3L4 1.22km -
Bridlewood Mall Management
2900 Warden Avenue, Unit 308, Scarborough, ON M1W 2S8 1.43km -
Pharmacy Shopping Centre
1800 Pharmacy Avenue, Toronto, ON M1T 1H6 1.86km
-
Nick's No Frills
3850 Sheppard Avenue E, Scarborough, ON M1T 3L4 1.22km -
Yours Food Mart
2900 Warden Avenue, Bridlewood Mall, Scarborough, ON M1W 2S8 1.3km -
Metro
2900 Warden Avenue, Bridlewood Mall, Scarborough, ON M1W 2S8 1.34km
-
LCBO
2946 Finch Avenue E, Scarborough, ON M1W 2T4 2km -
LCBO
21 William Kitchen Rd, Scarborough, ON M1P 5B7 2.63km -
LCBO
1571 Sandhurst Circle, Toronto, ON M1V 1V2 3.51km
-
Circle K
3600 Sheppard Avenue E, Scarborough, ON M1T 3K7 1.06km -
Petro-Canada
3400 Sheppard Avenue E, Toronto, ON M1T 3K4 1.18km -
Esso
3306 Sheppard Avenue E, Scarborough, ON M1T 3K3 1.22km
-
Cineplex Cinemas Fairview Mall
1800 Sheppard Avenue E, Unit Y007, North York, ON M2J 5A7 3.32km -
Woodside Square Cinemas
1571 Sandhurst Circle, Toronto, ON M1V 1V2 3.67km -
Cineplex Cinemas Scarborough
300 Borough Drive, Scarborough Town Centre, Scarborough, ON M1P 4P5 4.28km
-
Agincourt District Library
155 Bonis Avenue, Toronto, ON M1T 3W6 1.07km -
Toronto Public Library Bridlewood Branch
2900 Warden Ave, Toronto, ON M1W 1.34km -
North York Public Library
575 Van Horne Avenue, North York, ON M2J 4S8 2.43km
-
The Scarborough Hospital
3030 Birchmount Road, Scarborough, ON M1W 3W3 1.39km -
Canadian Medicalert Foundation
2005 Sheppard Avenue E, North York, ON M2J 5B4 3.16km -
North York General Hospital
4001 Leslie Street, North York, ON M2K 1E1 5.24km
-
Timberbank Park
Toronto ON 0.26km -
Highland Heights Park
30 Glendower Circt, Toronto ON 0.75km -
Lynngate Park
133 Cass Ave, Toronto ON M1T 2B5 1.49km
-
CIBC
3420 Finch Ave E (at Warden Ave.), Toronto ON M1W 2R6 1.18km -
HSBC
410 Progress Ave (Milliken Square), Toronto ON M1P 5J1 1.72km -
RBC Royal Bank
2786 Victoria Park Ave (at Van Horne Ave.), North York ON M2J 4A8 1.99km
For Sale
More about this building
View 671 Huntingwood Drive, Toronto- 3 bath
- 4 bed
- 1800 sqft
513-188 Bonis Avenue, Toronto, Ontario • M1T 3W3 • Tam O'Shanter-Sullivan


