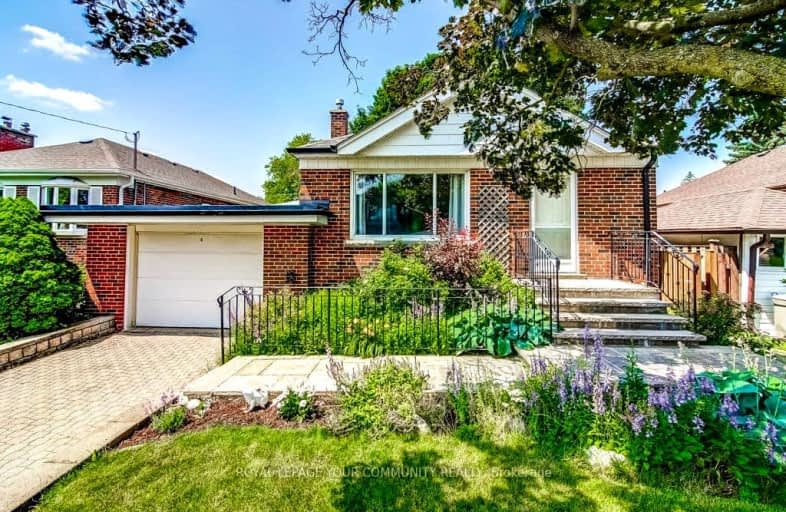Somewhat Walkable
- Some errands can be accomplished on foot.
Good Transit
- Some errands can be accomplished by public transportation.
Somewhat Bikeable
- Most errands require a car.

Manhattan Park Junior Public School
Elementary: PublicSt Kevin Catholic School
Elementary: CatholicTerraview-Willowfield Public School
Elementary: PublicMaryvale Public School
Elementary: PublicBuchanan Public School
Elementary: PublicOur Lady of Wisdom Catholic School
Elementary: CatholicCaring and Safe Schools LC2
Secondary: PublicParkview Alternative School
Secondary: PublicStephen Leacock Collegiate Institute
Secondary: PublicWexford Collegiate School for the Arts
Secondary: PublicSenator O'Connor College School
Secondary: CatholicVictoria Park Collegiate Institute
Secondary: Public-
VIP Pool & Bar
301 Ellesmere Road, Toronto, ON M1R 4E4 0.45km -
Gabby's
85 Ellesmere Road, Unit 60, Toronto, ON M1R 4B9 0.56km -
Mexitaco
1601 Birchmount Rd, Toronto, ON M1P 2H5 1.34km
-
Tim Hortons
75 Ellesmere Rd, Unit 4b, Scarborough, ON M1R 4B7 0.5km -
Tim Hortons
2050 Victoria Park Ave, North York, ON M1R 1V2 0.86km -
Tim Hortons
1585 Warden Avenue, Unit A, Scarborough, ON M1R 2S9 0.96km
-
Pendo Studios
1745 Queen Street East, Toronto, ON M4L 6S5 0.84km -
Band of Barbells
2094 Lawrence Avenue E, Toronto, ON M1R 2Z6 1.71km -
GoodLife Fitness
1448 Lawrence Avenue E, Unit 17, North York, ON M4A 2V6 1.86km
-
Shoppers Drug Mart
85 Ellesmere Road, Unit 31, Scarborough, ON M1R 4B7 0.43km -
Shoppers Drug Mart
1277 York Mills Rd, Toronto, ON M3A 1Z5 1.54km -
Pharmasave Wexford Heights Pharmacy
2050 Lawrence Avenue E, Scarborough, ON M1R 2Z6 1.64km
-
Domino's Pizza
118 Ellesmere Road, Toronto, ON M1R 4C4 0.31km -
The Bullger
116 Ellesmere Road, Toronto, ON M1R 4C4 0.32km -
Mary Brown’s
114 Ellesmere Rd, Toronto, ON M1R 4C4 0.31km
-
Parkway Mall
85 Ellesmere Road, Toronto, ON M1R 4B9 0.46km -
Donwood Plaza
51-81 Underhill Drive, Toronto, ON M3A 2J7 2.08km -
Pharmacy Shopping Centre
1800 Pharmacy Avenue, Toronto, ON M1T 1H6 2.1km
-
Healthy Planet Scarborough
85 Ellesmere Rd, Unit 1, Scarborough, ON M1R 4C3 0.5km -
Leti European Deli Stop
85 Ellesmere Road, Toronto, ON M1R 4B9 0.54km -
Metro
15 Ellesmere Road, Scarborough, ON M1R 4B7 0.63km
-
LCBO
55 Ellesmere Road, Scarborough, ON M1R 4B7 0.64km -
LCBO
21 William Kitchen Rd, Scarborough, ON M1P 5B7 2.55km -
Magnotta Winery
1760 Midland Avenue, Scarborough, ON M1P 3C2 3.01km
-
Petro-Canada
20 Ellesmere Road, Scarborough, ON M1R 4C1 0.69km -
Costco Gasoline
1411 Warden Avenue, Toronto, ON M1R 2S3 0.69km -
Shell Car Wash
1575 Warden Avenue, Scarborough, ON M1R 2S9 0.87km
-
Cineplex Cinemas Fairview Mall
1800 Sheppard Avenue E, Unit Y007, North York, ON M2J 5A7 3.76km -
Cineplex Odeon Eglinton Town Centre Cinemas
22 Lebovic Avenue, Toronto, ON M1L 4V9 4.21km -
Cineplex VIP Cinemas
12 Marie Labatte Road, unit B7, Toronto, ON M3C 0H9 4.21km
-
Toronto Public Library
85 Ellesmere Road, Unit 16, Toronto, ON M1R 0.51km -
Brookbanks Public Library
210 Brookbanks Drive, Toronto, ON M3A 1Z5 1.59km -
Toronto Public Library - McGregor Park
2219 Lawrence Avenue E, Toronto, ON M1P 2P5 2.34km
-
Canadian Medicalert Foundation
2005 Sheppard Avenue E, North York, ON M2J 5B4 3.12km -
Scarborough General Hospital Medical Mall
3030 Av Lawrence E, Scarborough, ON M1P 2T7 4.63km -
North York General Hospital
4001 Leslie Street, North York, ON M2K 1E1 4.81km
-
Lynngate Park
133 Cass Ave, Toronto ON M1T 2B5 2.08km -
Inglewood Park
2.19km -
Maida Vale Park
3.47km
-
CIBC
2904 Sheppard Ave E (at Victoria Park), Toronto ON M1T 3J4 2.34km -
TD Bank Financial Group
26 William Kitchen Rd (at Kennedy Rd), Scarborough ON M1P 5B7 2.51km -
TD Bank Financial Group
2650 Lawrence Ave E, Scarborough ON M1P 2S1 3.41km
- 2 bath
- 3 bed
- 1100 sqft
34 Holford Crescent, Toronto, Ontario • M1T 1M1 • Tam O'Shanter-Sullivan
- 3 bath
- 3 bed
- 1100 sqft
29 Broadlands Boulevard, Toronto, Ontario • M3A 1J1 • Parkwoods-Donalda














