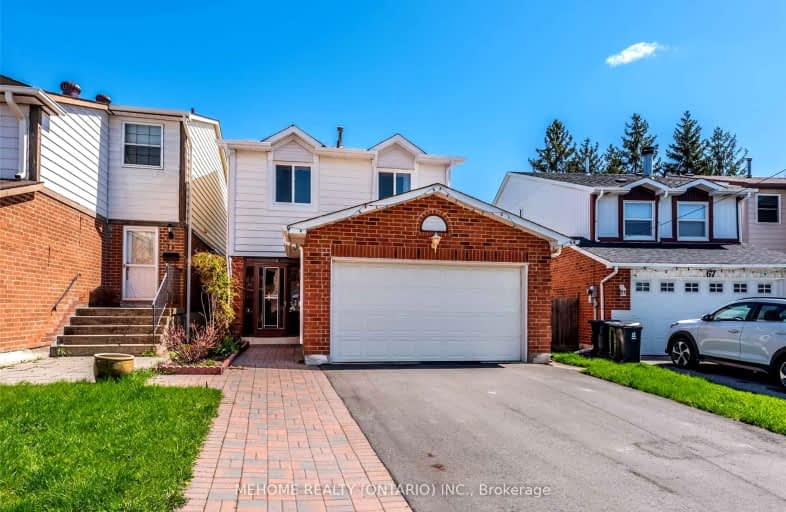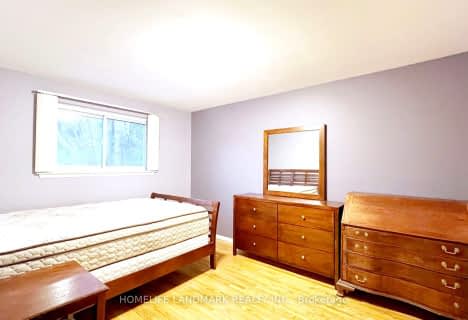Very Walkable
- Most errands can be accomplished on foot.
73
/100
Good Transit
- Some errands can be accomplished by public transportation.
65
/100
Bikeable
- Some errands can be accomplished on bike.
60
/100

St Sylvester Catholic School
Elementary: Catholic
0.79 km
Timberbank Junior Public School
Elementary: Public
1.19 km
Brookmill Boulevard Junior Public School
Elementary: Public
0.36 km
St Aidan Catholic School
Elementary: Catholic
0.51 km
Silver Springs Public School
Elementary: Public
0.71 km
David Lewis Public School
Elementary: Public
1.00 km
Msgr Fraser College (Midland North)
Secondary: Catholic
0.91 km
L'Amoreaux Collegiate Institute
Secondary: Public
0.61 km
Stephen Leacock Collegiate Institute
Secondary: Public
1.98 km
Dr Norman Bethune Collegiate Institute
Secondary: Public
1.34 km
Sir John A Macdonald Collegiate Institute
Secondary: Public
1.96 km
Mary Ward Catholic Secondary School
Secondary: Catholic
1.42 km
-
Highland Heights Park
30 Glendower Circt, Toronto ON 1.06km -
Godstone Park
71 Godstone Rd, Toronto ON M2J 3C8 3.56km -
Duncan Creek Park
Aspenwood Dr (btwn Don Mills & Leslie), Toronto ON 4.04km
-
TD Bank Financial Group
2565 Warden Ave (at Bridletowne Cir.), Scarborough ON M1W 2H5 1.14km -
CIBC
2904 Sheppard Ave E (at Victoria Park), Toronto ON M1T 3J4 3.06km -
TD Bank Financial Group
26 William Kitchen Rd (at Kennedy Rd), Scarborough ON M1P 5B7 3.93km














