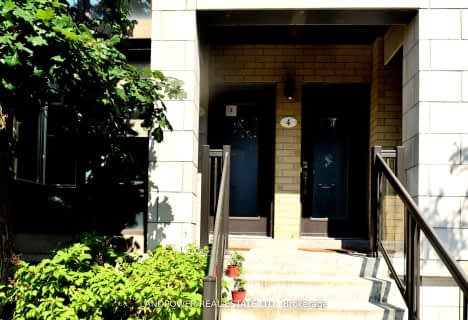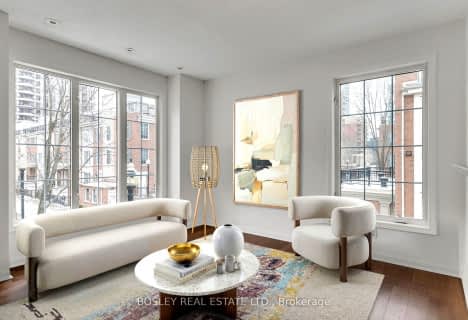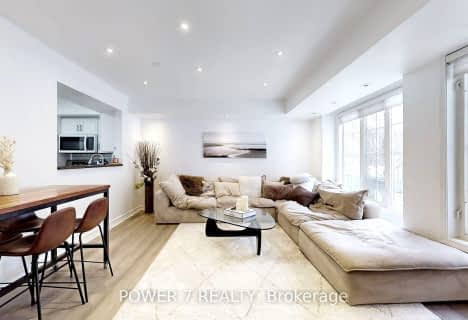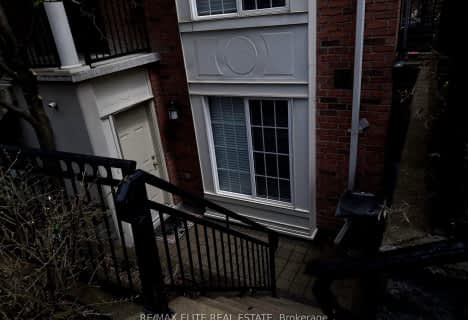Car-Dependent
- Most errands require a car.
Excellent Transit
- Most errands can be accomplished by public transportation.
Somewhat Bikeable
- Most errands require a car.

Cardinal Carter Academy for the Arts
Elementary: CatholicAvondale Alternative Elementary School
Elementary: PublicAvondale Public School
Elementary: PublicClaude Watson School for the Arts
Elementary: PublicSt Edward Catholic School
Elementary: CatholicOwen Public School
Elementary: PublicSt Andrew's Junior High School
Secondary: PublicCardinal Carter Academy for the Arts
Secondary: CatholicLoretto Abbey Catholic Secondary School
Secondary: CatholicYork Mills Collegiate Institute
Secondary: PublicLawrence Park Collegiate Institute
Secondary: PublicEarl Haig Secondary School
Secondary: Public-
Harrison Garden Blvd Dog Park
Harrison Garden Blvd, North York ON M2N 0C3 0.49km -
Avondale Park
15 Humberstone Dr (btwn Harrison Garden & Everson), Toronto ON M2N 7J7 0.46km -
Glendora Park
201 Glendora Ave (Willowdale Ave), Toronto ON 0.96km
-
RBC Royal Bank
4789 Yonge St (Yonge), North York ON M2N 0G3 1km -
CIBC
4841 Yonge St (at Sheppard Ave. E.), North York ON M2N 5X2 1.11km -
HSBC
300 York Mills Rd, Toronto ON M2L 2Y5 1.67km
For Sale
More about this building
View 69 Upper Canada Drive, Toronto- 2 bath
- 2 bed
- 1000 sqft
04-436 Kenneth Avenue, Toronto, Ontario • M2N 7M3 • Willowdale East










