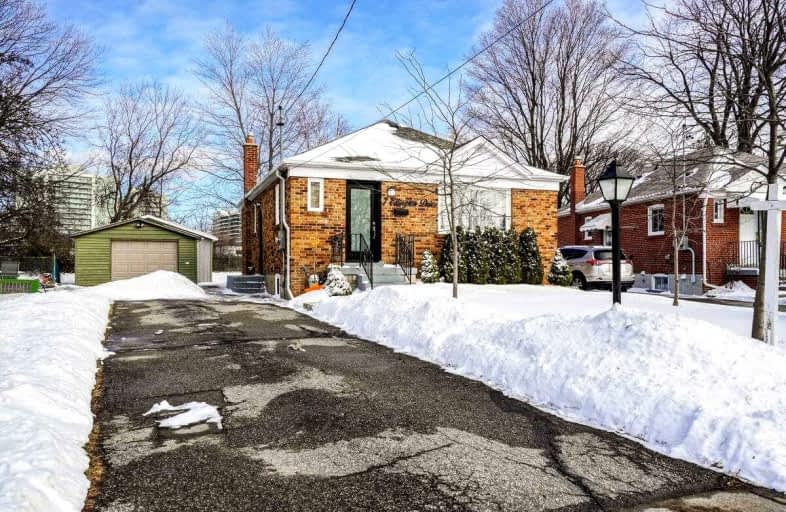
Manhattan Park Junior Public School
Elementary: PublicDorset Park Public School
Elementary: PublicGeorge Peck Public School
Elementary: PublicBuchanan Public School
Elementary: PublicGeneral Crerar Public School
Elementary: PublicSt Lawrence Catholic School
Elementary: CatholicParkview Alternative School
Secondary: PublicBendale Business & Technical Institute
Secondary: PublicWinston Churchill Collegiate Institute
Secondary: PublicWexford Collegiate School for the Arts
Secondary: PublicSATEC @ W A Porter Collegiate Institute
Secondary: PublicSenator O'Connor College School
Secondary: Catholic-
Food Basics
2131 Lawrence Avenue East, Scarborough 0.24km -
Uncle Seth Tropical Foods
Parking lot, 2069 Lawrence Avenue East, Scarborough 0.35km -
Al-Mumtaz Super Market
10-12 Tower Drive, Scarborough 0.73km
-
Vin Bon Scarborough
98 Crockford Boulevard, Scarborough 0.44km -
The Beer Store
2300 Lawrence Avenue East, Scarborough 1.24km -
Beer And Wine Expert
21 Canadian Road, Scarborough 1.44km
-
快餐店新公司
2131 Lawrence Avenue East, Scarborough 0.16km -
Swiss Chalet
2131 Lawrence Avenue East, Scarborough 0.16km -
Lazina's Roti Shop
2131 Lawrence Avenue East, Scarborough 0.19km
-
Tim Hortons
2044 Lawrence Avenue East, Scarborough 0.43km -
Cafe De Paan
2016 Lawrence Avenue East, Scarborough 0.53km -
Yala Habibiz
1996 Lawrence Avenue East, Scarborough 0.58km
-
Axis Events Management & Support
2131 Lawrence Avenue East, Scarborough 0.2km -
BMO Bank of Montreal
2131 Lawrence Avenue East, Scarborough 0.22km -
Scotiabank
2154 Lawrence Avenue East, Scarborough 0.42km
-
REFUEL
330 QUEENS PLATE DR, Scarborough 0.58km -
Pioneer
1980 Lawrence Avenue East, Scarborough 0.62km -
Petro-Canada & Car Wash
2320 Lawrence Avenue East, Scarborough 1.23km
-
Band of Barbells
2094 Lawrence Avenue East, Scarborough 0.18km -
Toronto Premier Gymnastic Centre
1210 Birchmount Road, Scarborough 0.52km -
AXIS Performance + Training
1510 Birchmount Road, Scarborough 1.19km
-
Manhattan Park
90 Manhattan Drive, Scarborough 0.78km -
McGregor Park
2231 Lawrence Avenue East, Scarborough 0.83km -
Hydro Corridor Crossing
Wexford, Scarborough 0.92km
-
Toronto Public Library - McGregor Park Branch
2219 Lawrence Avenue East, Scarborough 0.77km -
Lil Free Library at Courton
32 Courton Drive, Scarborough 1.18km -
Parkway Mall
85 Ellesmere Road, Scarborough 2.03km
-
Body Science
2088 Lawrence Av E, Scarborough 0.24km -
Dr. Hagop Boyrazian
2130 Lawrence Avenue East, Scarborough 0.26km -
Lawrence-Warden Medical Ctr
2050 Lawrence Avenue East, Scarborough 0.35km
-
Eastside Wellness Centre
2131 Lawrence Avenue East, Scarborough 0.23km -
Main Drug Mart
2130 Lawrence Avenue East, Scarborough 0.26km -
Pharmasave Wexford Heights
2050 Lawrence Avenue East, Scarborough 0.34km
-
Westford Shopping Center
2131 Lawrence Avenue East, Scarborough 0.21km -
Birchmount Lawrence Plaza
2155 Lawrence Avenue East, Scarborough 0.44km -
5SideStudios
2185 Lawrence Avenue East, Scarborough 0.51km
-
Cineplex Odeon Eglinton Town Centre Cinemas
22 Lebovic Avenue, Scarborough 2.77km -
Cineplex Cinemas Scarborough
Scarborough Town Centre, 300 Borough Drive, Scarborough 4.2km
-
Crème et Miel
2075 Lawrence Avenue East, Scarborough 0.32km -
Cinric Holdings Inc
111 Crockford Boulevard, Scarborough 0.38km -
Cafe Khost
2061 Lawrence Avenue East, Scarborough 0.38km
- 3 bath
- 3 bed
- 1100 sqft
29 Broadlands Boulevard, Toronto, Ontario • M3A 1J1 • Parkwoods-Donalda













