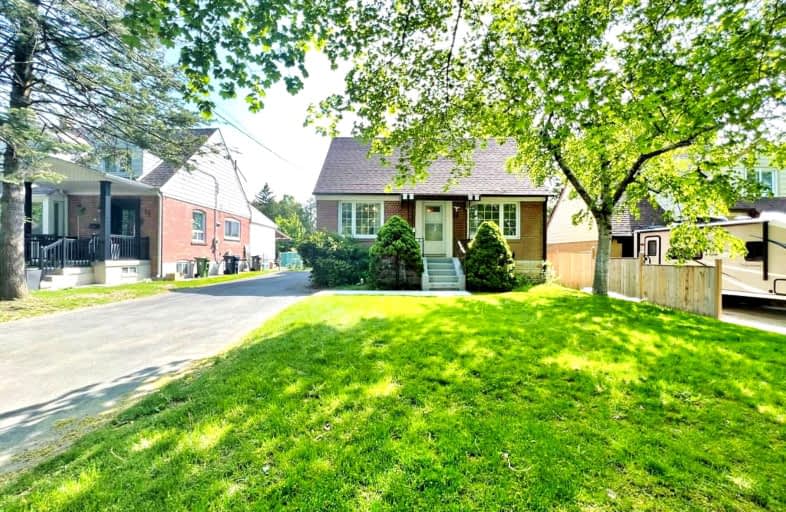
Car-Dependent
- Most errands require a car.
Excellent Transit
- Most errands can be accomplished by public transportation.
Bikeable
- Some errands can be accomplished on bike.

Pelmo Park Public School
Elementary: PublicWeston Memorial Junior Public School
Elementary: PublicSt John the Evangelist Catholic School
Elementary: CatholicC R Marchant Middle School
Elementary: PublicH J Alexander Community School
Elementary: PublicSt Bernard Catholic School
Elementary: CatholicSchool of Experiential Education
Secondary: PublicYork Humber High School
Secondary: PublicScarlett Heights Entrepreneurial Academy
Secondary: PublicWeston Collegiate Institute
Secondary: PublicChaminade College School
Secondary: CatholicSt. Basil-the-Great College School
Secondary: Catholic-
Fullaluv Bar & Grill
1709 Jane Street, Toronto, ON M9N 2S3 0.96km -
Scrawny Ronny’s Sports Bar & Grill
2011 Lawrence Avenue W, Unit 16, Toronto, ON M9N 1H4 1km -
55 Cafe
6 Dixon Rd, Toronto, ON M9P 2K9 1.5km
-
Black Cat Espresso Bar
46 Rosemount Avenue, Toronto, ON M9N 3B3 0.82km -
McDonald's
2020 Jane Street, Downsview, ON M9N 2V3 0.87km -
Tim Hortons
2013 Lawrence Avenue W, North York, ON M9N 0A3 0.92km
-
Shoppers Drug Mart
1995 Weston Road, York, ON M9N 1X2 0.99km -
Shopper's Drug Mart
1995 Weston Rd, Toronto, ON M9N 1X3 0.98km -
Shoppers Drug Mart
1597 Wilson Ave, Toronto, ON M3L 1A5 1.27km
-
Feta & Olives
Exchange Tower, 130 King Street, Toronto, ON M8V 3W9 0.28km -
Town wings
161 Gary Drive, Toronto, ON M9N 3A2 0.37km -
Domino's Pizza
1906 Jane Street, North York, ON M9N 2T8 0.6km
-
Sheridan Mall
1700 Wilson Avenue, North York, ON M3L 1B2 1.39km -
Crossroads Plaza
2625 Weston Road, Toronto, ON M9N 3W1 1.66km -
Yorkdale Shopping Centre
3401 Dufferin Street, Toronto, ON M6A 2T9 5.19km
-
Brioni Supermarket
169 Gary Dr, North York, ON M9N 2M2 0.38km -
Kabul Farms
40 Beverly Hills Dr, North York, ON M3L 1A1 1.11km -
Baksh Halal Meat
1666 Jane St, York, ON M9N 2S1 1.08km
-
LCBO
2625D Weston Road, Toronto, ON M9N 3W1 1.47km -
LCBO
1405 Lawrence Ave W, North York, ON M6L 1A4 2.89km -
LCBO
211 Lloyd Manor Road, Toronto, ON M9B 6H6 5.17km
-
Walter Townshend Chimneys
2011 Lawrence Avenue W, Unit 25, York, ON M9N 3V3 1.02km -
Weston Ford
2062 Weston Road, Toronto, ON M9N 1X4 1.1km -
7-Eleven
1718 Wilson Avenue, Suite A, Toronto, ON M3L 1A6 1.27km
-
Cineplex Cinemas Yorkdale
Yorkdale Shopping Centre, 3401 Dufferin Street, Toronto, ON M6A 2T9 5.45km -
Albion Cinema I & II
1530 Albion Road, Etobicoke, ON M9V 1B4 6.73km -
Kingsway Theatre
3030 Bloor Street W, Toronto, ON M8X 1C4 6.86km
-
Toronto Public Library - Weston
2 King Street, Toronto, ON M9N 1K9 1km -
Toronto Public Library
1700 Wilson Avenue, Toronto, ON M3L 1B2 1.4km -
Toronto Public Library - Amesbury Park
1565 Lawrence Avenue W, Toronto, ON M6M 4K6 2.25km
-
Humber River Hospital
1235 Wilson Avenue, Toronto, ON M3M 0B2 2.55km -
Humber River Regional Hospital
2175 Keele Street, York, ON M6M 3Z4 3.41km -
Humber River Regional Hospital
2111 Finch Avenue W, North York, ON M3N 1N1 5.22km
-
Riverlea Park
919 Scarlett Rd, Toronto ON M9P 2V3 1.3km -
Ravenscrest Park
305 Martin Grove Rd, Toronto ON M1M 1M1 6.43km -
Dundas - Dupont Traffic Island
2640 Dundas St W (Dupont), Toronto ON 6.72km
-
TD Bank Financial Group
1440 Royal York Rd (Summitcrest), Etobicoke ON M9P 3B1 2.84km -
CIBC
1400 Lawrence Ave W (at Keele St.), Toronto ON M6L 1A7 2.86km -
CIBC
1098 Wilson Ave (at Keele St.), Toronto ON M3M 1G7 3.17km
- 2 bath
- 3 bed
- 1100 sqft
87 Culford Road, Toronto, Ontario • M6M 4K2 • Brookhaven-Amesbury
- 2 bath
- 3 bed
- 1100 sqft
32 Marlington Crescent, Toronto, Ontario • M3L 1K4 • Downsview-Roding-CFB
- 4 bath
- 3 bed
- 1500 sqft
100 Via Cassia Drive, Toronto, Ontario • M6M 5L2 • Brookhaven-Amesbury
- 4 bath
- 5 bed
- 2000 sqft
129 Stanley Greene Boulevard, Toronto, Ontario • M3K 0A7 • Downsview-Roding-CFB
- 3 bath
- 3 bed
- 1500 sqft
89 Chiswick Avenue, Toronto, Ontario • M6M 4V2 • Brookhaven-Amesbury













