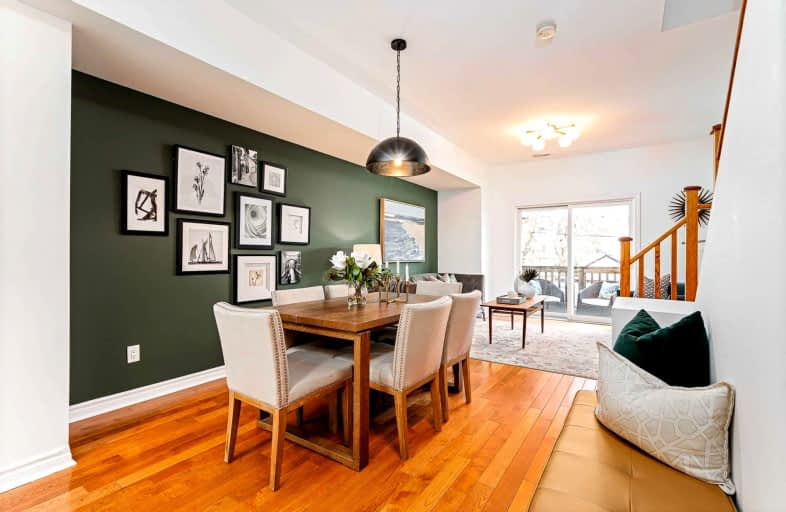
Beaches Alternative Junior School
Elementary: PublicWilliam J McCordic School
Elementary: PublicKimberley Junior Public School
Elementary: PublicSt Nicholas Catholic School
Elementary: CatholicSt John Catholic School
Elementary: CatholicAdam Beck Junior Public School
Elementary: PublicEast York Alternative Secondary School
Secondary: PublicNotre Dame Catholic High School
Secondary: CatholicSt Patrick Catholic Secondary School
Secondary: CatholicMonarch Park Collegiate Institute
Secondary: PublicNeil McNeil High School
Secondary: CatholicMalvern Collegiate Institute
Secondary: Public- 4 bath
- 3 bed
- 1500 sqft
36 Lily Cup Avenue, Toronto, Ontario • M1L 0H4 • Clairlea-Birchmount
- 4 bath
- 3 bed
- 1500 sqft
35 Bell Estate Road, Toronto, Ontario • M1L 0E2 • Clairlea-Birchmount







