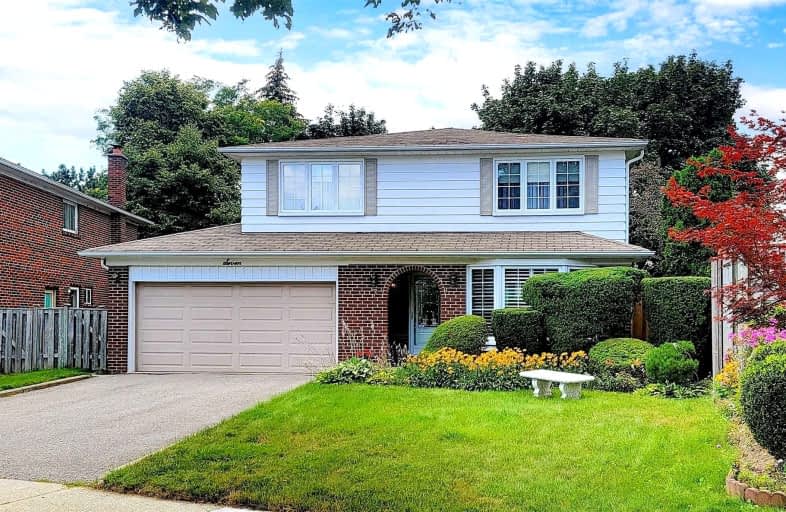Sold on Sep 22, 2022
Note: Property is not currently for sale or for rent.

-
Type: Detached
-
Style: 2-Storey
-
Size: 2000 sqft
-
Lot Size: 40.5 x 111.46 Feet
-
Age: No Data
-
Taxes: $5,242 per year
-
Days on Site: 9 Days
-
Added: Sep 13, 2022 (1 week on market)
-
Updated:
-
Last Checked: 3 months ago
-
MLS®#: E5762014
-
Listed By: Living realty inc., brokerage
2216 Sqft P/Mpac. Rarely Found 5Br/3Wr Double Car Garage 2-Storey Detached On A Premium Lot. Perfect Accommodations For Buyers W Large Families. Custom Designed Kitchen With Ss Appliances, Quartz Counters & Backsplash, Magic Windows. Custom Design Larger Windows & California Shutters For Better Air Flow. Master Br Ensuite 3Pc Bath Has Heated Floors, Upgraded Main Bath W Air Jet Tub, Main Floor Laundry. Customize The Unfinished Basement To Your Taste.
Extras
Stainless Steel Fridge,Stove,Miele Dishwasher,Range Hood/Microwave,Washer/Dryer,Window Coverings,Elf, Garage Dr Opener/Remotes, Gas Furnace & A/C. Hwt [Rental] $33.46 + Tax. Walking Distance To Future Subway Stn, Chartwell Centre, & Schools
Property Details
Facts for 7 Hoseyhill Crescent, Toronto
Status
Days on Market: 9
Last Status: Sold
Sold Date: Sep 22, 2022
Closed Date: Nov 28, 2022
Expiry Date: Nov 30, 2022
Sold Price: $1,350,000
Unavailable Date: Sep 22, 2022
Input Date: Sep 13, 2022
Prior LSC: Listing with no contract changes
Property
Status: Sale
Property Type: Detached
Style: 2-Storey
Size (sq ft): 2000
Area: Toronto
Community: Agincourt North
Availability Date: Tba
Inside
Bedrooms: 5
Bathrooms: 3
Kitchens: 1
Rooms: 9
Den/Family Room: Yes
Air Conditioning: Central Air
Fireplace: Yes
Laundry Level: Main
Washrooms: 3
Building
Basement: Unfinished
Heat Type: Forced Air
Heat Source: Gas
Exterior: Alum Siding
Exterior: Brick
Water Supply: Municipal
Special Designation: Unknown
Other Structures: Garden Shed
Parking
Driveway: Private
Garage Spaces: 2
Garage Type: Attached
Covered Parking Spaces: 2
Total Parking Spaces: 4
Fees
Tax Year: 2021
Tax Legal Description: Parcel 762-1, Section M1265 Lot 762, Plan 66M1265
Taxes: $5,242
Highlights
Feature: Fenced Yard
Feature: Park
Feature: Place Of Worship
Feature: Public Transit
Feature: School
Land
Cross Street: Brimley And Huntingw
Municipality District: Toronto E07
Fronting On: West
Parcel Number: 060880049
Pool: None
Sewer: Sewers
Lot Depth: 111.46 Feet
Lot Frontage: 40.5 Feet
Lot Irregularities: Pie Shape: Widens To
Zoning: Residential
Rooms
Room details for 7 Hoseyhill Crescent, Toronto
| Type | Dimensions | Description |
|---|---|---|
| Living Main | 3.35 x 5.48 | Hardwood Floor, French Doors, Bay Window |
| Dining Main | 3.35 x 3.55 | Hardwood Floor, Crown Moulding, California Shutters |
| Kitchen Main | 2.68 x 3.32 | Quartz Counter, Stainless Steel Appl, Modern Kitchen |
| Breakfast Main | 2.50 x 3.32 | Breakfast Bar, Open Concept, Combined W/Family |
| Family Main | 3.32 x 3.69 | Hardwood Floor, Fireplace, W/O To Deck |
| Laundry Main | 1.77 x 2.73 | Vinyl Floor, 2 Pc Bath, Side Door |
| Prim Bdrm 2nd | 3.68 x 5.20 | 3 Pc Ensuite, Mirrored Closet, Hardwood Floor |
| 2nd Br 2nd | 3.03 x 3.49 | Hardwood Floor, Closet, Window |
| 3rd Br 2nd | 3.34 x 3.49 | Hardwood Floor, Closet, Casement Windows |
| 4th Br 2nd | 3.43 x 3.54 | Hardwood Floor, Closet, Casement Windows |
| 5th Br 2nd | 2.78 x 4.12 | Hardwood Floor, Closet, Window |
| XXXXXXXX | XXX XX, XXXX |
XXXX XXX XXXX |
$X,XXX,XXX |
| XXX XX, XXXX |
XXXXXX XXX XXXX |
$X,XXX,XXX | |
| XXXXXXXX | XXX XX, XXXX |
XXXXXXX XXX XXXX |
|
| XXX XX, XXXX |
XXXXXX XXX XXXX |
$X,XXX,XXX | |
| XXXXXXXX | XXX XX, XXXX |
XXXXXXX XXX XXXX |
|
| XXX XX, XXXX |
XXXXXX XXX XXXX |
$X,XXX,XXX | |
| XXXXXXXX | XXX XX, XXXX |
XXXX XXX XXXX |
$X,XXX,XXX |
| XXX XX, XXXX |
XXXXXX XXX XXXX |
$X,XXX,XXX |
| XXXXXXXX XXXX | XXX XX, XXXX | $1,350,000 XXX XXXX |
| XXXXXXXX XXXXXX | XXX XX, XXXX | $1,150,000 XXX XXXX |
| XXXXXXXX XXXXXXX | XXX XX, XXXX | XXX XXXX |
| XXXXXXXX XXXXXX | XXX XX, XXXX | $1,488,000 XXX XXXX |
| XXXXXXXX XXXXXXX | XXX XX, XXXX | XXX XXXX |
| XXXXXXXX XXXXXX | XXX XX, XXXX | $1,288,000 XXX XXXX |
| XXXXXXXX XXXX | XXX XX, XXXX | $1,373,000 XXX XXXX |
| XXXXXXXX XXXXXX | XXX XX, XXXX | $1,198,880 XXX XXXX |

ÉÉC Saint-Jean-de-Lalande
Elementary: CatholicSt Ignatius of Loyola Catholic School
Elementary: CatholicChartland Junior Public School
Elementary: PublicIroquois Junior Public School
Elementary: PublicHenry Kelsey Senior Public School
Elementary: PublicNorth Agincourt Junior Public School
Elementary: PublicDelphi Secondary Alternative School
Secondary: PublicMsgr Fraser-Midland
Secondary: CatholicSir William Osler High School
Secondary: PublicFrancis Libermann Catholic High School
Secondary: CatholicAlbert Campbell Collegiate Institute
Secondary: PublicAgincourt Collegiate Institute
Secondary: Public- 4 bath
- 5 bed
27 Harfleur Road, Toronto, Ontario • M1T 2X7 • L'Amoreaux



