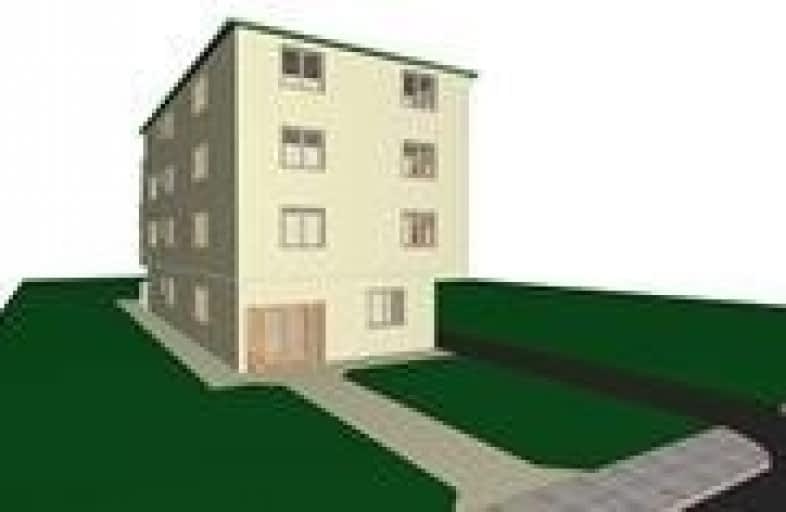Sold on Feb 07, 2020
Note: Property is not currently for sale or for rent.

-
Type: Detached
-
Style: 3-Storey
-
Lot Size: 40 x 132 Feet
-
Age: No Data
-
Taxes: $6,562 per year
-
Days on Site: 116 Days
-
Added: Oct 14, 2019 (3 months on market)
-
Updated:
-
Last Checked: 2 months ago
-
MLS®#: W4607727
-
Listed By: Century 21 people`s choice realty inc., brokerage
Property Has Approved Committee Of Adjournment For 14 Unit Apartment With 4 Parking Space. Ten One Bedroom, One Two Bedroom And Three Studio, Could Convert Into Boutique Condo Or Rental Apartment. Perfect For Investor. Site Plan Drawing Can Be Available Thru La.
Extras
Currently Property Is Tenanted With No Lease.
Property Details
Facts for 7 Laxton Avenue, Toronto
Status
Days on Market: 116
Last Status: Sold
Sold Date: Feb 07, 2020
Closed Date: Apr 10, 2020
Expiry Date: Jul 31, 2020
Sold Price: $1,825,000
Unavailable Date: Feb 07, 2020
Input Date: Oct 15, 2019
Property
Status: Sale
Property Type: Detached
Style: 3-Storey
Area: Toronto
Community: South Parkdale
Availability Date: 60/90 Days
Inside
Bedrooms: 9
Bathrooms: 3
Kitchens: 3
Rooms: 12
Den/Family Room: Yes
Air Conditioning: None
Fireplace: No
Washrooms: 3
Building
Basement: Sep Entrance
Basement 2: Unfinished
Heat Type: Radiant
Heat Source: Gas
Exterior: Brick
Water Supply: Municipal
Special Designation: Unknown
Parking
Driveway: Private
Garage Spaces: 1
Garage Type: Detached
Covered Parking Spaces: 3
Total Parking Spaces: 4
Fees
Tax Year: 2019
Tax Legal Description: Part Lot 14-15 Plan 1106
Taxes: $6,562
Land
Cross Street: Queen & Jameson
Municipality District: Toronto W01
Fronting On: South
Pool: None
Sewer: Sewers
Lot Depth: 132 Feet
Lot Frontage: 40 Feet
Lot Irregularities: As Per Mpac
Rooms
Room details for 7 Laxton Avenue, Toronto
| Type | Dimensions | Description |
|---|---|---|
| Br Main | 3.73 x 4.65 | Hardwood Floor, Fireplace, O/Looks Frontyard |
| Br Main | 2.84 x 4.27 | Hardwood Floor, Beamed, Plate Rail |
| Kitchen Main | 3.35 x 3.96 | B/I Appliances, Walk-Out, Linoleum |
| Br Main | 3.35 x 4.27 | O/Looks Backyard, Separate Rm, Linoleum |
| Br 2nd | 3.73 x 4.40 | Hardwood Floor, Fireplace, O/Looks Frontyard |
| Br 2nd | 3.66 x 3.86 | Hardwood Floor, Closet, Picture Window |
| Br 2nd | 3.30 x 3.86 | Hardwood Floor, Closet, Bay Window |
| Br 2nd | 3.30 x 3.66 | Hardwood Floor, Closet, O/Looks Backyard |
| Kitchen 2nd | 3.76 x 1.83 | O/Looks Backyard, Window |
| Kitchen 3rd | 2.53 x 2.50 | Hardwood Floor, O/Looks Frontyard, Semi Ensuite |
| Br 3rd | 2.53 x 2.50 | Hardwood Floor, O/Looks Backyard, Closet |
| Br 3rd | 2.53 x 2.50 | Hardwood Floor, O/Looks Backyard, Semi Ensuite |
| XXXXXXXX | XXX XX, XXXX |
XXXX XXX XXXX |
$X,XXX,XXX |
| XXX XX, XXXX |
XXXXXX XXX XXXX |
$X,XXX,XXX | |
| XXXXXXXX | XXX XX, XXXX |
XXXXXXXX XXX XXXX |
|
| XXX XX, XXXX |
XXXXXX XXX XXXX |
$X,XXX,XXX | |
| XXXXXXXX | XXX XX, XXXX |
XXXXXXX XXX XXXX |
|
| XXX XX, XXXX |
XXXXXX XXX XXXX |
$X,XXX,XXX | |
| XXXXXXXX | XXX XX, XXXX |
XXXXXXX XXX XXXX |
|
| XXX XX, XXXX |
XXXXXX XXX XXXX |
$X,XXX,XXX |
| XXXXXXXX XXXX | XXX XX, XXXX | $1,825,000 XXX XXXX |
| XXXXXXXX XXXXXX | XXX XX, XXXX | $2,100,000 XXX XXXX |
| XXXXXXXX XXXXXXXX | XXX XX, XXXX | XXX XXXX |
| XXXXXXXX XXXXXX | XXX XX, XXXX | $2,099,000 XXX XXXX |
| XXXXXXXX XXXXXXX | XXX XX, XXXX | XXX XXXX |
| XXXXXXXX XXXXXX | XXX XX, XXXX | $1,350,000 XXX XXXX |
| XXXXXXXX XXXXXXX | XXX XX, XXXX | XXX XXXX |
| XXXXXXXX XXXXXX | XXX XX, XXXX | $1,349,000 XXX XXXX |

City View Alternative Senior School
Elementary: PublicShirley Street Junior Public School
Elementary: PublicHoly Family Catholic School
Elementary: CatholicParkdale Junior and Senior Public School
Elementary: PublicFern Avenue Junior and Senior Public School
Elementary: PublicQueen Victoria Junior Public School
Elementary: PublicCaring and Safe Schools LC4
Secondary: PublicMsgr Fraser College (Southwest)
Secondary: CatholicÉSC Saint-Frère-André
Secondary: CatholicÉcole secondaire Toronto Ouest
Secondary: PublicParkdale Collegiate Institute
Secondary: PublicSt Mary Catholic Academy Secondary School
Secondary: Catholic- 9 bath
- 9 bed
1267 King Street West, Toronto, Ontario • M6K 1G9 • South Parkdale



