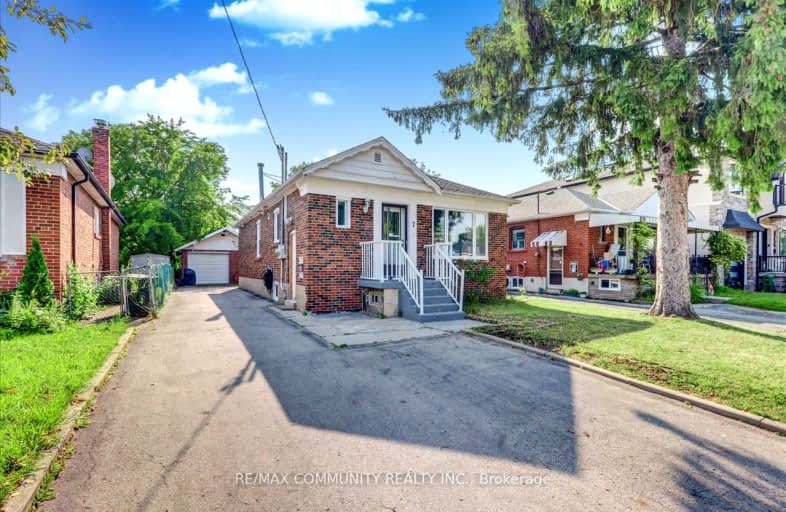Car-Dependent
- Most errands require a car.
Good Transit
- Some errands can be accomplished by public transportation.
Somewhat Bikeable
- Most errands require a car.

Manhattan Park Junior Public School
Elementary: PublicSt Kevin Catholic School
Elementary: CatholicTerraview-Willowfield Public School
Elementary: PublicMaryvale Public School
Elementary: PublicBuchanan Public School
Elementary: PublicOur Lady of Wisdom Catholic School
Elementary: CatholicCaring and Safe Schools LC2
Secondary: PublicParkview Alternative School
Secondary: PublicWinston Churchill Collegiate Institute
Secondary: PublicWexford Collegiate School for the Arts
Secondary: PublicSenator O'Connor College School
Secondary: CatholicVictoria Park Collegiate Institute
Secondary: Public-
VIP Pool & Bar
301 Ellesmere Road, Toronto, ON M1R 4E4 0.66km -
Gabby's
85 Ellesmere Road, Unit 60, Toronto, ON M1R 4B9 0.85km -
Habibiz on Lawrence
1996 Lawrence Ave E, Toronto, ON M1R 2Z1 1.14km
-
Tim Hortons
75 Ellesmere Rd, Unit 4b, Scarborough, ON M1R 4B7 0.86km -
Tim Hortons
2050 Victoria Park Ave, North York, ON M1R 1V2 0.9km -
Fresh Choice Cafe
520 Ellesmere Road, Unit 110, Toronto, ON M1R 0B1 1.12km
-
Pendo Studios
1745 Queen Street East, Toronto, ON M4L 6S5 1.13km -
Band of Barbells
2094 Lawrence Avenue E, Toronto, ON M1R 2Z6 1.22km -
GoodLife Fitness
1448 Lawrence Avenue E, Unit 17, North York, ON M4A 2V6 1.59km
-
Shoppers Drug Mart
85 Ellesmere Road, Unit 31, Scarborough, ON M1R 4B7 0.76km -
Pharmasave Wexford Heights Pharmacy
2050 Lawrence Avenue E, Scarborough, ON M1R 2Z6 1.14km -
Lawrence - Victoria Park Pharmacy
1723 Lawrence AVE E, Scarborough, ON M1R 2X7 1.49km
-
Anabolic Eats
145 Elinor Ave, Ste 5, Scarborough, ON M1R 3H5 0.1km -
Mamajoun Armenian Pizzeria
209 Ellesmere Road, Unit 6, Toronto, ON M1R 4E2 0.63km -
Kmicic Polish Delicatessen
209 Ellesmere Road, Scarborough, ON M1R 4E2 0.63km
-
Parkway Mall
85 Ellesmere Road, Toronto, ON M1R 4B9 0.76km -
Donwood Plaza
51-81 Underhill Drive, Toronto, ON M3A 2J7 2.04km -
Kennedy Commons
2021 Kennedy Road, Toronto, ON M1P 2M1 2.45km
-
Healthy Planet Scarborough
85 Ellesmere Rd, Unit 1, Scarborough, ON M1R 4C3 0.85km -
Metro
15 Ellesmere Road, Scarborough, ON M1R 4B7 0.89km -
Leti European Deli Stop
85 Ellesmere Road, Toronto, ON M1R 4B9 0.9km
-
LCBO
55 Ellesmere Road, Scarborough, ON M1R 4B7 0.96km -
Magnotta Winery
1760 Midland Avenue, Scarborough, ON M1P 3C2 2.79km -
LCBO
21 William Kitchen Rd, Scarborough, ON M1P 5B7 2.66km
-
Costco Gasoline
1411 Warden Avenue, Toronto, ON M1R 2S3 0.67km -
Petro-Canada
20 Ellesmere Road, Scarborough, ON M1R 4C1 1.03km -
Shell
1575 Warden Avenue, Toronto, ON M1R 2S9 1.22km
-
Cineplex Odeon Eglinton Town Centre Cinemas
22 Lebovic Avenue, Toronto, ON M1L 4V9 3.73km -
Cineplex VIP Cinemas
12 Marie Labatte Road, unit B7, Toronto, ON M3C 0H9 4.17km -
Cineplex Cinemas Fairview Mall
1800 Sheppard Avenue E, Unit Y007, North York, ON M2J 5A7 4.23km
-
Toronto Public Library
85 Ellesmere Road, Unit 16, Toronto, ON M1R 0.78km -
Toronto Public Library - McGregor Park
2219 Lawrence Avenue E, Toronto, ON M1P 2P5 1.91km -
Brookbanks Public Library
210 Brookbanks Drive, Toronto, ON M3A 1Z5 1.92km
-
Canadian Medicalert Foundation
2005 Sheppard Avenue E, North York, ON M2J 5B4 3.59km -
Scarborough General Hospital Medical Mall
3030 Av Lawrence E, Scarborough, ON M1P 2T7 4.36km -
Scarborough Health Network
3050 Lawrence Avenue E, Scarborough, ON M1P 2T7 4.56km
-
Wigmore Park
Elvaston Dr, Toronto ON 2.7km -
Havenbrook Park
15 Havenbrook Blvd, Toronto ON M2J 1A3 4.59km -
Edwards Gardens
755 Lawrence Ave E, Toronto ON M3C 1P2 5.07km
-
TD Bank
2135 Victoria Park Ave (at Ellesmere Avenue), Scarborough ON M1R 0G1 1km -
Scotiabank
2154 Lawrence Ave E (Birchmount & Lawrence), Toronto ON M1R 3A8 1.6km -
Scotiabank
2175 Sheppard Ave E, Toronto ON M2J 1W8 3.13km
- 2 bath
- 3 bed
- 1100 sqft
34 Holford Crescent, Toronto, Ontario • M1T 1M1 • Tam O'Shanter-Sullivan














