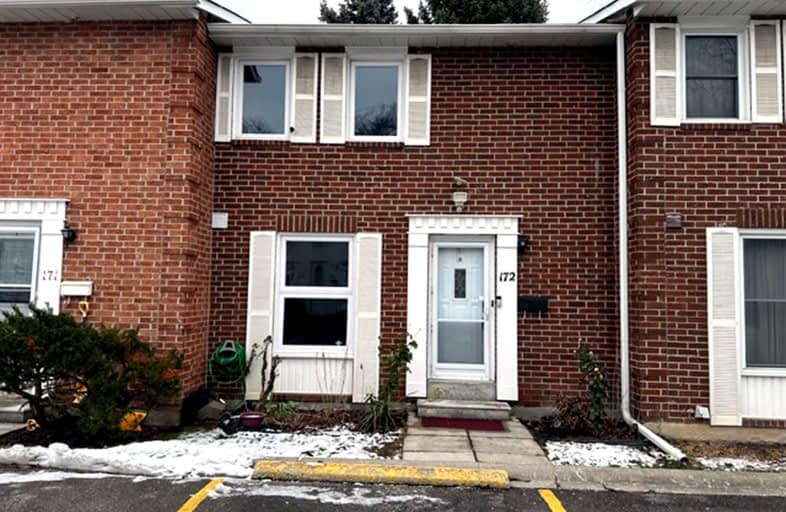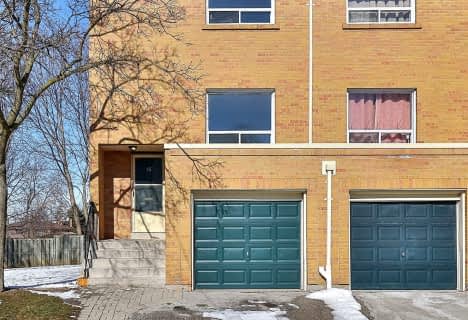Car-Dependent
- Most errands require a car.
Good Transit
- Some errands can be accomplished by public transportation.
Bikeable
- Some errands can be accomplished on bike.

Lynngate Junior Public School
Elementary: PublicJohn Buchan Senior Public School
Elementary: PublicBridlewood Junior Public School
Elementary: PublicVradenburg Junior Public School
Elementary: PublicPauline Johnson Junior Public School
Elementary: PublicHoly Spirit Catholic School
Elementary: CatholicCaring and Safe Schools LC2
Secondary: PublicParkview Alternative School
Secondary: PublicSir William Osler High School
Secondary: PublicStephen Leacock Collegiate Institute
Secondary: PublicSir John A Macdonald Collegiate Institute
Secondary: PublicVictoria Park Collegiate Institute
Secondary: Public-
Food Depot Supermarket
3331 Sheppard Avenue East, Scarborough 0.27km -
M&M Food Market
3850 Sheppard Avenue East Unit 0510, Toronto 1.31km -
Hong Tai Supermarket
2555 Victoria Park Avenue, Scarborough 1.33km
-
LCBO
2356 Kennedy Road, Scarborough 1.55km -
Common Good Beer Co.
475 Ellesmere Road, Scarborough 1.78km -
Beer And Wine Expert
21 Canadian Road, Scarborough 2.05km
-
Remezzo Italian Bistro
3335 Sheppard Avenue East, Scarborough 0.25km -
Eight Noodles Chinese Cuisine
3309 Sheppard Avenue East, Scarborough 0.32km -
Mika Sushi
3307 Sheppard Avenue East, Scarborough 0.33km
-
McDonald's
3305 Sheppard Avenue East, Scarborough 0.34km -
Tim Hortons
3600 Sheppard Avenue East, Scarborough 0.75km -
Tim Hortons
1585 Warden Avenue Unit A, Scarborough 1.12km
-
SBI Canada Bank
3471 Sheppard Avenue East,Ground Floor, Scarborough 0.29km -
TD Canada Trust Branch and ATM
3477 Sheppard Avenue East, Scarborough 0.32km -
RBC Royal Bank
3807 Sheppard Avenue East, Toronto 1.18km
-
Shell
3401 Sheppard Avenue East, Scarborough 0.27km -
Circle K
3306 Sheppard Avenue East, Scarborough 0.37km -
Petro-Canada
3400 Sheppard Avenue East, Scarborough 0.37km
-
Fuzion Fitness and Yoga Studio
3195 Sheppard Avenue East, Scarborough 0.57km -
Canadian Physiotherapy Centre
2965-2977 Sheppard Avenue East, Scarborough 1.18km -
Birchmount Gymnastics Centre
1800 Birchmount Road, Scarborough 1.6km
-
Scarden Park
Scarborough 0.19km -
Scarden Park
1649 Warden Avenue, Toronto 0.19km -
Lynngate Park
2B5, 133 Cass Avenue, Toronto 0.39km
-
Toronto Public Library - Agincourt Branch
155 Bonis Avenue, Toronto 1.35km -
Parkway Mall
85 Ellesmere Road, Scarborough 2.2km -
Toronto Public Library - Maryvale Branch
85 Ellesmere Road, Scarborough 2.26km
-
myHealth Medical Centre-Walk-in Clinic and Pharmacy
3551 Sheppard Avenue East Unit 3, Scarborough 0.58km -
Victoria Commons Medical Clinic
2555 Victoria Park Avenue unit 6, Scarborough 1.34km -
Dental office
3L4, 3850 Sheppard Avenue East, Scarborough 1.36km
-
BELNA Homeopathy & Wellness centre
70 Cass Avenue #124, Scarborough 0.08km -
Warden Medical Pharmacy
3321 Sheppard Avenue East, Scarborough 0.3km -
Sheppard Warden Pharmacy
3410 Sheppard Avenue East, Scarborough 0.33km
-
Warden Sheppard Plaza
Sheppard Ave East at, Warden Avenue, Toronto 0.3km -
Pharmacy Plaza
Sullivan Street, Toronto 1.02km -
Warden Plaza
2355 Warden Avenue, Scarborough 1.04km
-
Cineplex Cinemas Fairview Mall
1800 Sheppard Avenue East Unit Y007, North York 3.13km -
Cineplex Cinemas Scarborough
Scarborough Town Centre, 300 Borough Drive, Scarborough 3.98km
-
Remezzo Italian Bistro
3335 Sheppard Avenue East, Scarborough 0.25km -
Red Lobster
3252 Sheppard Avenue East, Scarborough 0.57km -
Orchid Garden Bar & Grill
2252 Birchmount Road, Scarborough 0.69km
- 2 bath
- 3 bed
- 1500 sqft
48-2830 Midland Avenue, Toronto, Ontario • M1S 1S4 • Agincourt South-Malvern West







