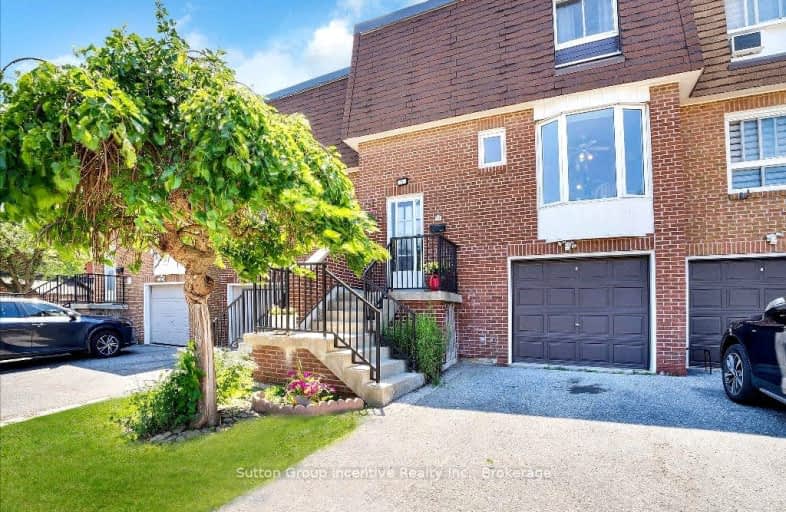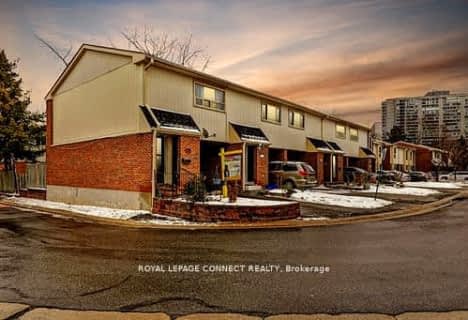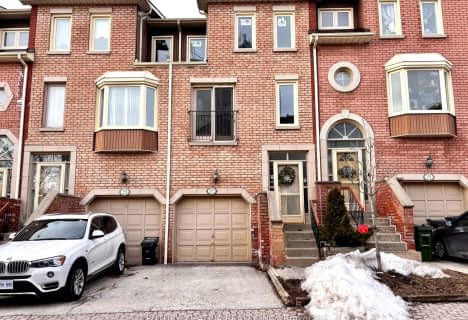
Very Walkable
- Most errands can be accomplished on foot.
Good Transit
- Some errands can be accomplished by public transportation.
Bikeable
- Some errands can be accomplished on bike.

St Marguerite Bourgeoys Catholic Catholic School
Elementary: CatholicLynnwood Heights Junior Public School
Elementary: PublicChartland Junior Public School
Elementary: PublicAgincourt Junior Public School
Elementary: PublicHenry Kelsey Senior Public School
Elementary: PublicNorth Agincourt Junior Public School
Elementary: PublicDelphi Secondary Alternative School
Secondary: PublicMsgr Fraser-Midland
Secondary: CatholicSir William Osler High School
Secondary: PublicFrancis Libermann Catholic High School
Secondary: CatholicAlbert Campbell Collegiate Institute
Secondary: PublicAgincourt Collegiate Institute
Secondary: Public-
DouYin Bar
2901 Kennedy Road, Scarborough, ON M1V 1S8 1.26km -
KTV
8 Glen Watford Drive, Toronto, ON M1S 2C1 1.4km -
Wild Wing
2628 McCowan Road, Toronto, ON M1S 5J8 1.67km
-
Tim Hortons
4186 Finch Avenue E, Toronto, ON M1S 0.69km -
Chatime Scarborough
3250 Midland Avenue, Unit G107, Toronto, ON M1V 0C4 0.83km -
Bake Code
3250 Midland Avenue, Toronto, ON M1V 0C7 0.83km
-
Strength-N-U
10 Milner Avenue, Scarborough, ON M1S 3P8 2.62km -
LA Fitness
33 William Kitchen Rd Building J, Ste 5, Scarborough, ON M1P 5B7 2.62km -
World Gym
1455 McCowan Road, Scarborough, ON M1S 5K7 2.73km
-
Finch Midland Pharmacy
4190 Finch Avenue E, Scarborough, ON M1S 4T7 0.68km -
Pharma Plus
4040 Finch Avenue E, Scarborough, ON M1S 4V5 0.95km -
Brimley Pharmacy
127 Montezuma Trail, Toronto, ON M1V 1K4 1.39km
-
Yang's Braised Chicken Rice
32-4186 Finch Avenue E, Toronto, ON M1S 3V1 0.67km -
Bang Bang Korean Crunch
4186 Finch Avenue E, Unit 31, Toronto, ON M1S 3V1 0.73km -
Chicken King
4186 Finch Ave East, Unit 20, Toronto, ON M1S 5C2 0.67km
-
Skycity Shopping Centre
3275 Midland Avenue, Toronto, ON M1V 0C4 0.87km -
Chartwell Shopping Centre
2301 Brimley Road, Toronto, ON M1S 5B8 1.15km -
Scarborough Village Mall
3280-3300 Midland Avenue, Toronto, ON M1V 4A1 0.95km
-
Chung Hing Supermarket
17 Milliken Boulevard, toronto, ON M1V 1V3 0.99km -
Bestco Food Mart
175 Commander Boulevard, Toronto, ON M1S 3M7 1.01km -
Prosperity Supermarket
2301 Brimley Road, Toronto, ON M1S 3L6 1.14km
-
LCBO
1571 Sandhurst Circle, Toronto, ON M1V 1V2 1.57km -
LCBO
21 William Kitchen Rd, Scarborough, ON M1P 5B7 2.78km -
LCBO
748-420 Progress Avenue, Toronto, ON M1P 5J1 2.98km
-
Shell Canada Products
2801 Av Midland, Scarborough, ON M1S 1S3 0.07km -
Petro Canada
2800 Kennedy Road, Toronto, ON M1T 3J2 1.11km -
Circle K
4000 Finch Avenue E, Scarborough, ON M1S 3T6 1.1km
-
Woodside Square Cinemas
1571 Sandhurst Circle, Toronto, ON M1V 1V2 1.74km -
Cineplex Cinemas Scarborough
300 Borough Drive, Scarborough Town Centre, Scarborough, ON M1P 4P5 3.36km -
Cineplex Cinemas Fairview Mall
1800 Sheppard Avenue E, Unit Y007, North York, ON M2J 5A7 5.3km
-
Woodside Square Library
1571 Sandhurst Cir, Toronto, ON M1V 1V2 1.56km -
Agincourt District Library
155 Bonis Avenue, Toronto, ON M1T 3W6 1.65km -
Toronto Public Library Bridlewood Branch
2900 Warden Ave, Toronto, ON M1W 2.67km
-
The Scarborough Hospital
3030 Birchmount Road, Scarborough, ON M1W 3W3 2.09km -
Canadian Medicalert Foundation
2005 Sheppard Avenue E, North York, ON M2J 5B4 5.15km -
Scarborough General Hospital Medical Mall
3030 Av Lawrence E, Scarborough, ON M1P 2T7 5.41km
-
Highland Heights Park
30 Glendower Circt, Toronto ON 1.42km -
Timberbank Park
Toronto ON 2.05km -
Snowhill Park
Snowhill Cres & Terryhill Cres, Scarborough ON 2.54km
-
HSBC
410 Progress Ave (Milliken Square), Toronto ON M1P 5J1 1.03km -
CIBC
3420 Finch Ave E (at Warden Ave.), Toronto ON M1W 2R6 2.57km -
TD Bank Financial Group
26 William Kitchen Rd (at Kennedy Rd), Scarborough ON M1P 5B7 2.79km
More about this building
View 70 Crockamhill Drive, Toronto- 2 bath
- 3 bed
- 1200 sqft
323-2100 Bridletowne Circle, Toronto, Ontario • M1W 2L1 • L'Amoreaux
- 2 bath
- 3 bed
- 1200 sqft
21-301 Bridletowne Circle, Toronto, Ontario • M1W 2H7 • L'Amoreaux
- 2 bath
- 3 bed
- 1200 sqft
29-2451 Bridletowne Circle, Toronto, Ontario • M1W 2Y4 • L'Amoreaux
- 4 bath
- 3 bed
- 1400 sqft
23-175 Alexmuir Boulevard, Toronto, Ontario • M1V 1R8 • Agincourt North
- 4 bath
- 3 bed
- 1800 sqft
20-3 Reidmount Avenue, Toronto, Ontario • M1S 1B3 • Agincourt South-Malvern West
- 2 bath
- 3 bed
- 1000 sqft
06-671 Huntingwood Drive, Toronto, Ontario • M1W 1H6 • Tam O'Shanter-Sullivan
- 3 bath
- 3 bed
- 1200 sqft
14-310 Village Green Square, Toronto, Ontario • M1S 0L1 • Agincourt South-Malvern West
- 2 bath
- 3 bed
- 1400 sqft
29-2359 Birchmount Road, Toronto, Ontario • M1T 3S7 • Tam O'Shanter-Sullivan













