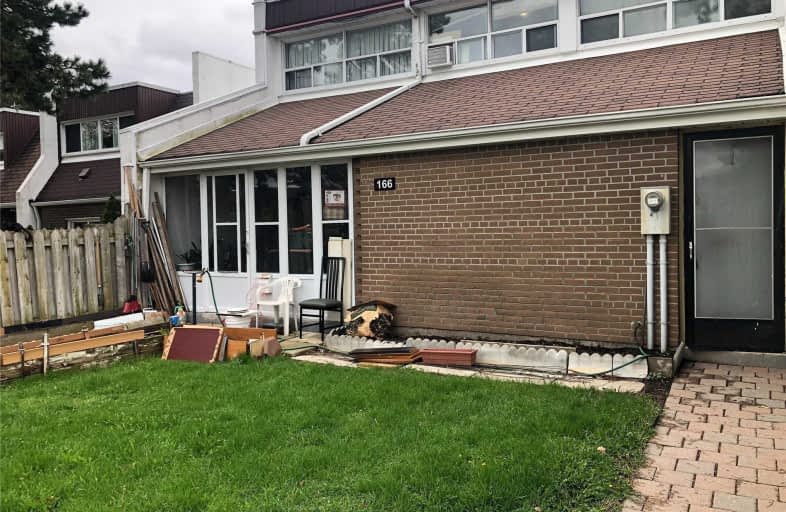Sold on Jul 06, 2019
Note: Property is not currently for sale or for rent.

-
Type: Condo Townhouse
-
Style: 2-Storey
-
Size: 1200 sqft
-
Pets: Restrict
-
Age: No Data
-
Taxes: $1,049 per year
-
Maintenance Fees: 445.45 /mo
-
Days on Site: 9 Days
-
Added: Sep 07, 2019 (1 week on market)
-
Updated:
-
Last Checked: 3 months ago
-
MLS®#: W4500311
-
Listed By: Sutton group realty systems inc., brokerage
**Incredibly Rare 4 Bedroom End-Unit Condo Townhouse In This Complex. This Unit Features Hardwood Floors On Main & Upper, Large Master Bedroom, Spacious Eat-In Kitchen, Extensive Laundry Room For Plenty Storage, 2 Entrances To Large Front Yard Garden With Interlocking Brick Path, Just Move In & Enjoy! Steps Away From Ttc Bus Stop, Parks, Schools & Shopping. Minutes Away York University, Seneca, And Highway 400/407!!
Extras
All Existing Electrical Fixtures, Stainless Steel Fridge, Stove, Washer, Dryer, All Window Coverings. Enclosed Front Porch & Tool Shed At Front Yard. Includes One Parking Underground Exclusive.
Property Details
Facts for 166-70 Driftwood Avenue, Toronto
Status
Days on Market: 9
Last Status: Sold
Sold Date: Jul 06, 2019
Closed Date: Aug 23, 2019
Expiry Date: Dec 29, 2019
Sold Price: $367,000
Unavailable Date: Jul 06, 2019
Input Date: Jun 27, 2019
Property
Status: Sale
Property Type: Condo Townhouse
Style: 2-Storey
Size (sq ft): 1200
Area: Toronto
Community: Glenfield-Jane Heights
Inside
Bedrooms: 4
Bathrooms: 2
Kitchens: 1
Rooms: 8
Den/Family Room: No
Patio Terrace: None
Unit Exposure: East
Air Conditioning: Window Unit
Fireplace: No
Laundry Level: Main
Central Vacuum: N
Ensuite Laundry: Yes
Washrooms: 2
Building
Stories: 1
Basement: None
Heat Type: Baseboard
Heat Source: Electric
Exterior: Brick
Elevator: N
Special Designation: Unknown
Parking
Parking Included: Yes
Garage Type: Undergrnd
Parking Designation: Exclusive
Parking Features: Undergrnd
Covered Parking Spaces: 1
Total Parking Spaces: 1
Garage: 1
Locker
Locker: None
Fees
Tax Year: 2018
Taxes Included: No
Building Insurance Included: Yes
Cable Included: Yes
Central A/C Included: No
Common Elements Included: Yes
Heating Included: No
Hydro Included: No
Water Included: Yes
Taxes: $1,049
Highlights
Feature: Library
Feature: Place Of Worship
Feature: Public Transit
Feature: Rec Centre
Feature: School
Feature: School Bus Route
Land
Cross Street: Jane/Grand Ravine
Municipality District: Toronto W05
Condo
Condo Registry Office: YCC
Condo Corp#: 432
Property Management: Canlight Hall Management
Additional Media
- Virtual Tour: http://virtualtours2go.point2homes.biz/Listing/VT2Go.ashx?hb=true&lid=324020171
Rooms
Room details for 166-70 Driftwood Avenue, Toronto
| Type | Dimensions | Description |
|---|---|---|
| Living Main | 3.35 x 5.08 | Hardwood Floor, Combined W/Dining, W/O To Terrace |
| Dining Main | 3.00 x 3.35 | Hardwood Floor, Combined W/Living |
| Kitchen Main | 2.26 x 3.37 | Ceramic Floor, Breakfast Area |
| Laundry Main | 2.39 x 4.23 | Ceramic Floor, Pass Through, W/O To Terrace |
| Master 2nd | 2.97 x 5.42 | Hardwood Floor, Double Closet, Large Window |
| 2nd Br 2nd | 2.70 x 3.24 | Hardwood Floor, Double Closet, Large Window |
| 3rd Br 2nd | 2.65 x 2.99 | Hardwood Floor, Double Closet, Large Window |
| 4th Br Main | 2.76 x 4.17 | Ceramic Floor, Closet, Window |
| XXXXXXXX | XXX XX, XXXX |
XXXX XXX XXXX |
$XXX,XXX |
| XXX XX, XXXX |
XXXXXX XXX XXXX |
$XXX,XXX | |
| XXXXXXXX | XXX XX, XXXX |
XXXXXXX XXX XXXX |
|
| XXX XX, XXXX |
XXXXXX XXX XXXX |
$XXX,XXX |
| XXXXXXXX XXXX | XXX XX, XXXX | $367,000 XXX XXXX |
| XXXXXXXX XXXXXX | XXX XX, XXXX | $385,000 XXX XXXX |
| XXXXXXXX XXXXXXX | XXX XX, XXXX | XXX XXXX |
| XXXXXXXX XXXXXX | XXX XX, XXXX | $395,000 XXX XXXX |

Yorkwoods Public School
Elementary: PublicTopcliff Public School
Elementary: PublicSt Francis de Sales Catholic School
Elementary: CatholicFirgrove Public School
Elementary: PublicDriftwood Public School
Elementary: PublicOakdale Park Middle School
Elementary: PublicEmery EdVance Secondary School
Secondary: PublicMsgr Fraser College (Norfinch Campus)
Secondary: CatholicC W Jefferys Collegiate Institute
Secondary: PublicEmery Collegiate Institute
Secondary: PublicJames Cardinal McGuigan Catholic High School
Secondary: CatholicWestview Centennial Secondary School
Secondary: Public- 2 bath
- 4 bed
- 1200 sqft
4721 Jane Street, Toronto, Ontario • M3N 2K8 • Black Creek



