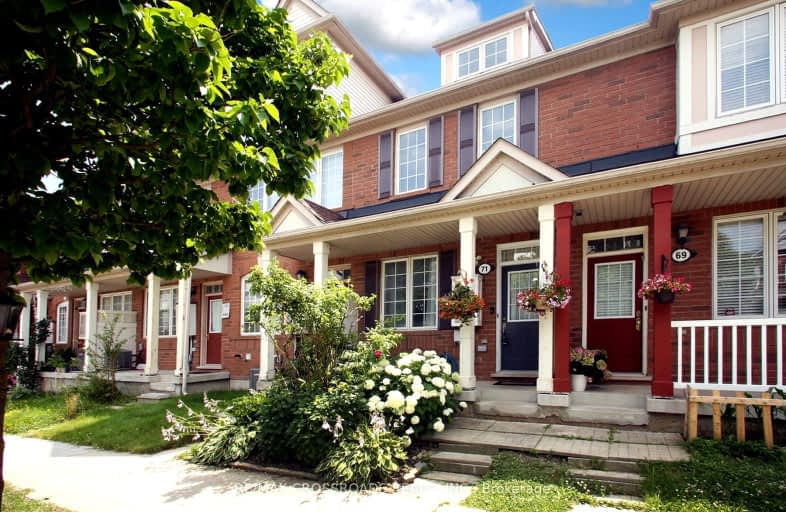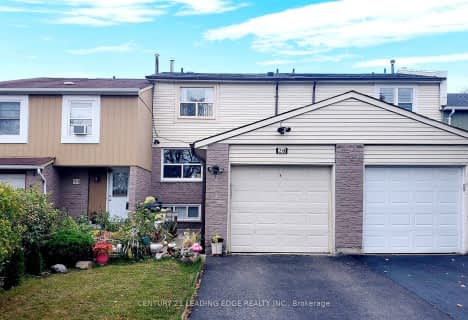Somewhat Walkable
- Some errands can be accomplished on foot.
51
/100
Good Transit
- Some errands can be accomplished by public transportation.
60
/100
Bikeable
- Some errands can be accomplished on bike.
53
/100

St Jean de Brebeuf Catholic School
Elementary: Catholic
0.79 km
John G Diefenbaker Public School
Elementary: Public
0.92 km
Morrish Public School
Elementary: Public
1.50 km
Chief Dan George Public School
Elementary: Public
1.49 km
Cardinal Leger Catholic School
Elementary: Catholic
1.57 km
Alvin Curling Public School
Elementary: Public
0.73 km
Maplewood High School
Secondary: Public
5.42 km
St Mother Teresa Catholic Academy Secondary School
Secondary: Catholic
2.61 km
West Hill Collegiate Institute
Secondary: Public
3.52 km
Sir Oliver Mowat Collegiate Institute
Secondary: Public
4.39 km
Lester B Pearson Collegiate Institute
Secondary: Public
3.56 km
St John Paul II Catholic Secondary School
Secondary: Catholic
2.30 km






