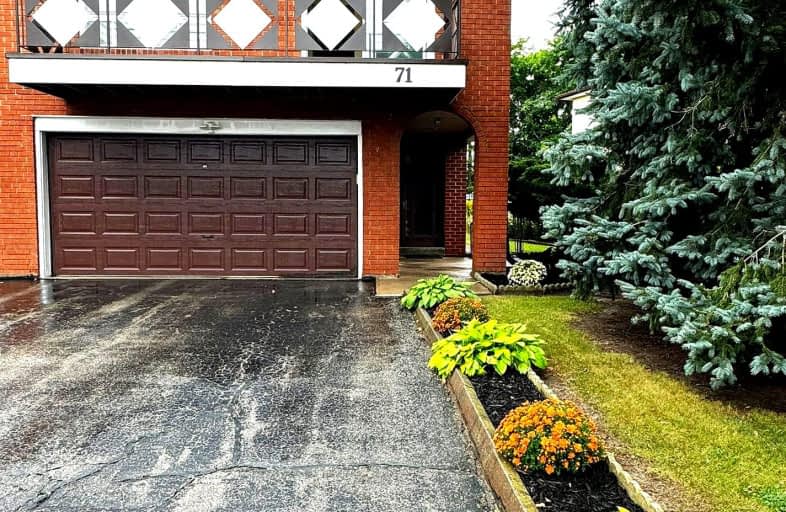Somewhat Walkable
- Some errands can be accomplished on foot.
65
/100
Good Transit
- Some errands can be accomplished by public transportation.
65
/100
Bikeable
- Some errands can be accomplished on bike.
66
/100

St Sylvester Catholic School
Elementary: Catholic
0.70 km
Timberbank Junior Public School
Elementary: Public
1.45 km
Brookmill Boulevard Junior Public School
Elementary: Public
0.48 km
St Aidan Catholic School
Elementary: Catholic
0.76 km
Silver Springs Public School
Elementary: Public
0.66 km
David Lewis Public School
Elementary: Public
0.80 km
Msgr Fraser College (Midland North)
Secondary: Catholic
0.70 km
L'Amoreaux Collegiate Institute
Secondary: Public
0.62 km
Stephen Leacock Collegiate Institute
Secondary: Public
2.22 km
Dr Norman Bethune Collegiate Institute
Secondary: Public
1.13 km
Sir John A Macdonald Collegiate Institute
Secondary: Public
2.18 km
Mary Ward Catholic Secondary School
Secondary: Catholic
1.20 km
-
Highland Heights Park
30 Glendower Circt, Toronto ON 1.25km -
Milliken Park
5555 Steeles Ave E (btwn McCowan & Middlefield Rd.), Scarborough ON M9L 1S7 4.26km -
Sandover Park
Sandover Dr (at Clayland Dr.), Toronto ON 5.25km
-
TD Bank Financial Group
2565 Warden Ave (at Bridletowne Cir.), Scarborough ON M1W 2H5 1.39km -
RBC Royal Bank
4751 Steeles Ave E (at Silver Star Blvd.), Toronto ON M1V 4S5 2.49km -
TD Bank Financial Group
3477 Sheppard Ave E (at Aragon Ave), Scarborough ON M1T 3K6 2.84km








