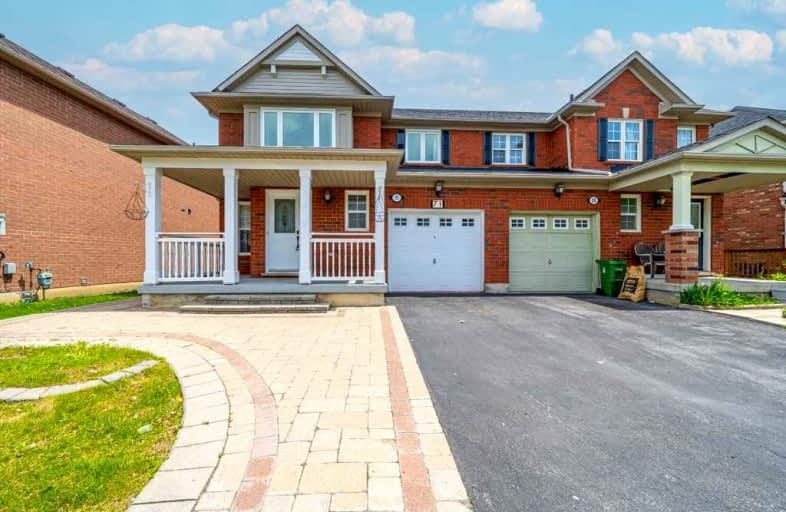
St Gabriel Lalemant Catholic School
Elementary: Catholic
2.06 km
Blessed Pier Giorgio Frassati Catholic School
Elementary: Catholic
0.32 km
Tom Longboat Junior Public School
Elementary: Public
2.18 km
Thomas L Wells Public School
Elementary: Public
1.05 km
Cedarwood Public School
Elementary: Public
1.80 km
Brookside Public School
Elementary: Public
0.30 km
St Mother Teresa Catholic Academy Secondary School
Secondary: Catholic
2.93 km
Francis Libermann Catholic High School
Secondary: Catholic
3.90 km
Father Michael McGivney Catholic Academy High School
Secondary: Catholic
3.98 km
Albert Campbell Collegiate Institute
Secondary: Public
3.60 km
Lester B Pearson Collegiate Institute
Secondary: Public
3.04 km
Middlefield Collegiate Institute
Secondary: Public
3.16 km











