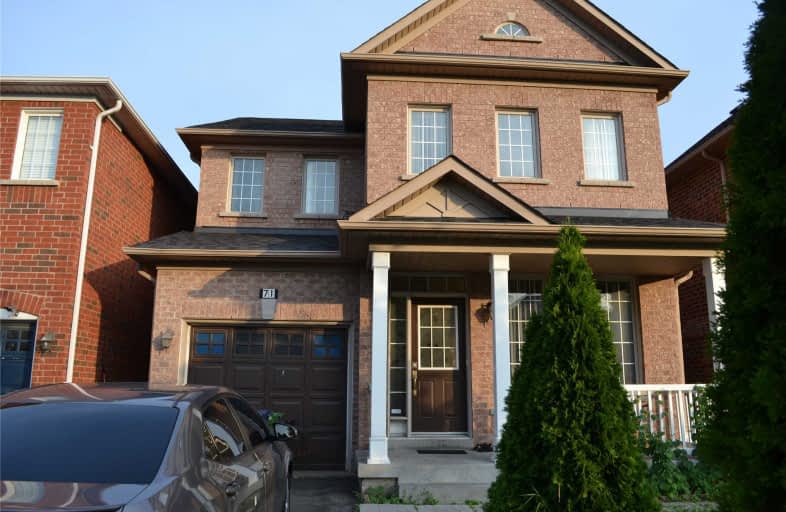
St Gabriel Lalemant Catholic School
Elementary: Catholic
1.42 km
Blessed Pier Giorgio Frassati Catholic School
Elementary: Catholic
0.57 km
Tom Longboat Junior Public School
Elementary: Public
1.68 km
Mary Shadd Public School
Elementary: Public
1.50 km
Thomas L Wells Public School
Elementary: Public
0.25 km
Brookside Public School
Elementary: Public
0.51 km
St Mother Teresa Catholic Academy Secondary School
Secondary: Catholic
2.17 km
Woburn Collegiate Institute
Secondary: Public
5.25 km
Albert Campbell Collegiate Institute
Secondary: Public
3.91 km
Lester B Pearson Collegiate Institute
Secondary: Public
2.45 km
St John Paul II Catholic Secondary School
Secondary: Catholic
4.59 km
Middlefield Collegiate Institute
Secondary: Public
3.96 km













