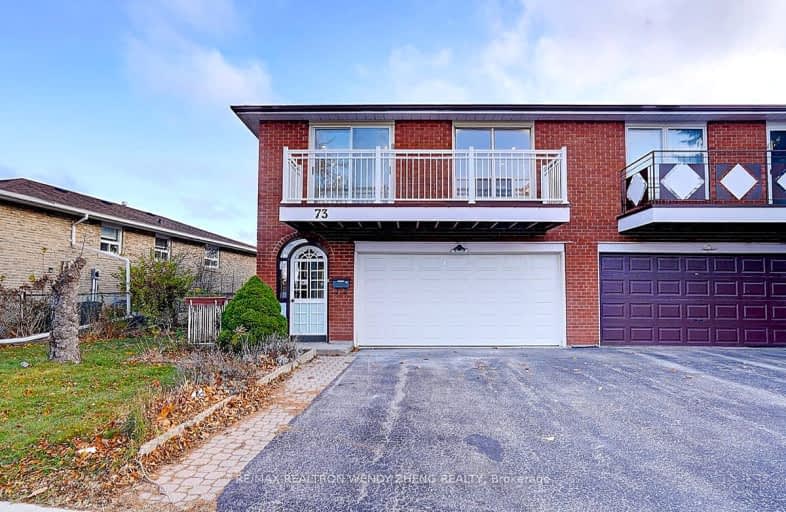Somewhat Walkable
- Some errands can be accomplished on foot.
65
/100
Good Transit
- Some errands can be accomplished by public transportation.
65
/100
Bikeable
- Some errands can be accomplished on bike.
66
/100

St Sylvester Catholic School
Elementary: Catholic
0.70 km
Timberbank Junior Public School
Elementary: Public
1.45 km
Brookmill Boulevard Junior Public School
Elementary: Public
0.49 km
St Aidan Catholic School
Elementary: Catholic
0.77 km
Silver Springs Public School
Elementary: Public
0.66 km
David Lewis Public School
Elementary: Public
0.80 km
Msgr Fraser College (Midland North)
Secondary: Catholic
0.70 km
L'Amoreaux Collegiate Institute
Secondary: Public
0.62 km
Stephen Leacock Collegiate Institute
Secondary: Public
2.23 km
Dr Norman Bethune Collegiate Institute
Secondary: Public
1.13 km
Sir John A Macdonald Collegiate Institute
Secondary: Public
2.19 km
Mary Ward Catholic Secondary School
Secondary: Catholic
1.19 km
-
Atria Buildings Park
2235 Sheppard Ave E (Sheppard and Victoria Park), Toronto ON M2J 5B5 3.57km -
Godstone Park
71 Godstone Rd, Toronto ON M2J 3C8 3.71km -
Parkway Forest Park
Toronto ON 4.59km
-
CIBC
3420 Finch Ave E (at Warden Ave.), Toronto ON M1W 2R6 0.88km -
TD Bank Financial Group
2565 Warden Ave (at Bridletowne Cir.), Scarborough ON M1W 2H5 1.4km -
TD Bank Financial Group
7080 Warden Ave, Markham ON L3R 5Y2 2.35km



