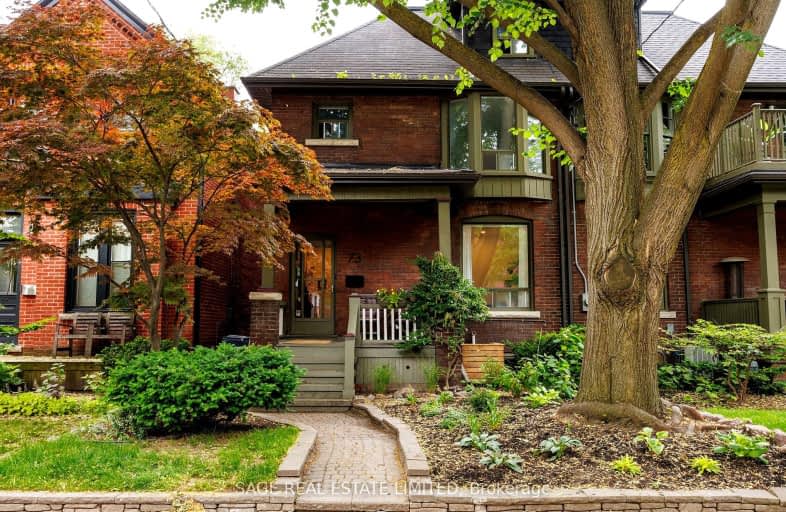Walker's Paradise
- Daily errands do not require a car.
92
/100
Excellent Transit
- Most errands can be accomplished by public transportation.
78
/100
Very Bikeable
- Most errands can be accomplished on bike.
85
/100

City View Alternative Senior School
Elementary: Public
0.82 km
Shirley Street Junior Public School
Elementary: Public
0.82 km
Garden Avenue Junior Public School
Elementary: Public
0.51 km
St Vincent de Paul Catholic School
Elementary: Catholic
0.60 km
Parkdale Junior and Senior Public School
Elementary: Public
0.47 km
Fern Avenue Junior and Senior Public School
Elementary: Public
0.38 km
Caring and Safe Schools LC4
Secondary: Public
1.77 km
ÉSC Saint-Frère-André
Secondary: Catholic
1.11 km
École secondaire Toronto Ouest
Secondary: Public
1.19 km
Parkdale Collegiate Institute
Secondary: Public
0.64 km
Bloor Collegiate Institute
Secondary: Public
1.88 km
Bishop Marrocco/Thomas Merton Catholic Secondary School
Secondary: Catholic
1.69 km
-
Budapest Park
1575 Lake Shore Blvd W, Toronto ON 0.81km -
Marilyn Bell Park
Aquatic Dr, Toronto ON 1.5km -
High Park
1873 Bloor St W (at Parkside Dr), Toronto ON M6R 2Z3 2.15km
-
RBC Royal Bank
2329 Bloor St W (Windermere Ave), Toronto ON M6S 1P1 3.11km -
TD Bank Financial Group
125 the Queensway, Toronto ON M8Y 1H6 3.44km -
TD Bank Financial Group
574 Bloor St W (Bathurst), Toronto ON M6G 1K1 3.5km


