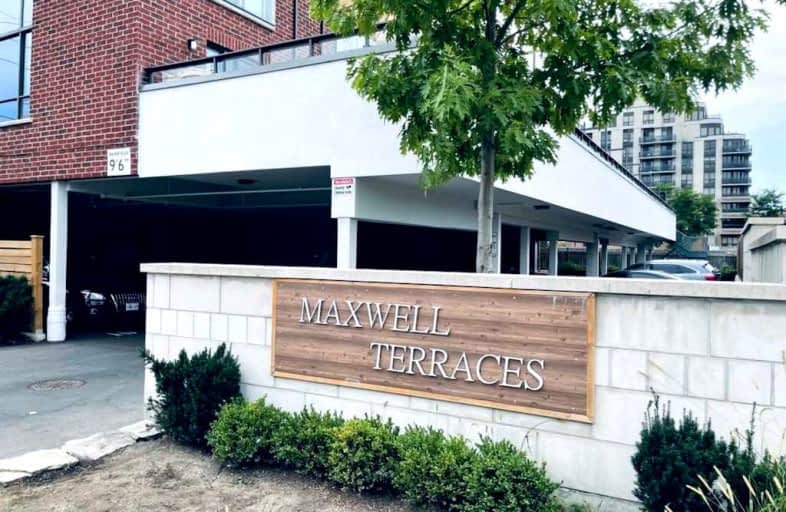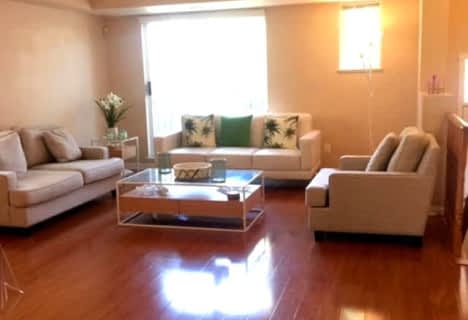Leased on Dec 12, 2022
Note: Property is not currently for sale or for rent.

-
Type: Condo Townhouse
-
Style: 3-Storey
-
Size: 1600 sqft
-
Pets: Restrict
-
Lease Term: No Data
-
Possession: Tba
-
All Inclusive: N
-
Age: No Data
-
Days on Site: 17 Days
-
Added: Nov 25, 2022 (2 weeks on market)
-
Updated:
-
Last Checked: 3 months ago
-
MLS®#: C5836845
-
Listed By: Royal lepage real estate services regan real estate, brokerage
Let's Talk About Location! The Bathurst-Manor Neighbourhood Is One That Has It All. Close To Bus, Subway, Highway, Shopping And Schools. This 3 Level Townhouse Has A Practical Layout That Maximizes Space And Is Over 1600 Sq Ft. You've Seen Or Heard Balconies Called Terraces Before But This Home Has A Real Terrace Over 200 Sq Ft. It's The Perfect Place To Sit Back And Have A Great Meal Or Just Enjoy The Sunset.
Extras
Utilities Not Included.
Property Details
Facts for 204-736 Sheppard W Avenue, Toronto
Status
Days on Market: 17
Last Status: Leased
Sold Date: Dec 12, 2022
Closed Date: Dec 14, 2022
Expiry Date: Jan 26, 2023
Sold Price: $3,400
Unavailable Date: Dec 12, 2022
Input Date: Nov 25, 2022
Prior LSC: Listing with no contract changes
Property
Status: Lease
Property Type: Condo Townhouse
Style: 3-Storey
Size (sq ft): 1600
Area: Toronto
Community: Bathurst Manor
Availability Date: Tba
Inside
Bedrooms: 3
Bathrooms: 3
Kitchens: 1
Rooms: 5
Den/Family Room: No
Patio Terrace: Terr
Unit Exposure: North East
Air Conditioning: Central Air
Fireplace: No
Laundry:
Laundry Level: Upper
Washrooms: 3
Utilities
Utilities Included: N
Building
Stories: 1
Basement: None
Heat Type: Forced Air
Heat Source: Gas
Exterior: Brick
Private Entrance: Y
Special Designation: Unknown
Parking
Parking Included: Yes
Garage Type: Carport
Parking Designation: Exclusive
Parking Features: Private
Total Parking Spaces: 1
Garage: 1
Locker
Locker: None
Fees
Building Insurance Included: Yes
Cable Included: No
Central A/C Included: Yes
Common Elements Included: Yes
Heating Included: No
Hydro Included: No
Water Included: No
Highlights
Amenity: Bbqs Allowed
Amenity: Visitor Parking
Land
Cross Street: Sheppard And Bathurs
Municipality District: Toronto C06
Condo
Condo Registry Office: TSCC
Condo Corp#: 2352
Property Management: Maple Ridge Community Mgmt Ltd.
Rooms
Room details for 204-736 Sheppard W Avenue, Toronto
| Type | Dimensions | Description |
|---|---|---|
| Kitchen Main | 3.23 x 1.89 | |
| Living Main | 4.48 x 4.36 | |
| 2nd Br 2nd | 2.56 x 3.81 | |
| 3rd Br 2nd | 29.87 x 2.74 | |
| Prim Bdrm 3rd | 3.63 x 4.36 |
| XXXXXXXX | XXX XX, XXXX |
XXXXXX XXX XXXX |
$X,XXX |
| XXX XX, XXXX |
XXXXXX XXX XXXX |
$X,XXX | |
| XXXXXXXX | XXX XX, XXXX |
XXXXXX XXX XXXX |
$X,XXX |
| XXX XX, XXXX |
XXXXXX XXX XXXX |
$X,XXX | |
| XXXXXXXX | XXX XX, XXXX |
XXXXXXX XXX XXXX |
|
| XXX XX, XXXX |
XXXXXX XXX XXXX |
$X,XXX |
| XXXXXXXX XXXXXX | XXX XX, XXXX | $3,400 XXX XXXX |
| XXXXXXXX XXXXXX | XXX XX, XXXX | $3,400 XXX XXXX |
| XXXXXXXX XXXXXX | XXX XX, XXXX | $3,000 XXX XXXX |
| XXXXXXXX XXXXXX | XXX XX, XXXX | $3,000 XXX XXXX |
| XXXXXXXX XXXXXXX | XXX XX, XXXX | XXX XXXX |
| XXXXXXXX XXXXXX | XXX XX, XXXX | $3,000 XXX XXXX |

Wilmington Elementary School
Elementary: PublicCharles H Best Middle School
Elementary: PublicSummit Heights Public School
Elementary: PublicFaywood Arts-Based Curriculum School
Elementary: PublicSt Robert Catholic School
Elementary: CatholicDublin Heights Elementary and Middle School
Elementary: PublicNorth West Year Round Alternative Centre
Secondary: PublicYorkdale Secondary School
Secondary: PublicJohn Polanyi Collegiate Institute
Secondary: PublicLoretto Abbey Catholic Secondary School
Secondary: CatholicWilliam Lyon Mackenzie Collegiate Institute
Secondary: PublicNorthview Heights Secondary School
Secondary: Public- 3 bath
- 3 bed
- 1800 sqft
825 Grandview Way, Toronto, Ontario • M2N 6V5 • Willowdale East



