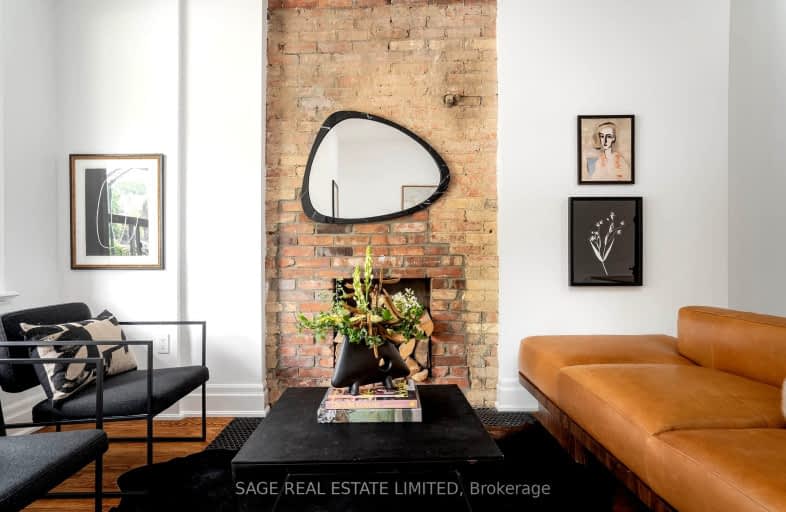Walker's Paradise
- Daily errands do not require a car.
Rider's Paradise
- Daily errands do not require a car.
Very Bikeable
- Most errands can be accomplished on bike.

The Grove Community School
Elementary: PublicPope Francis Catholic School
Elementary: CatholicCharles G Fraser Junior Public School
Elementary: PublicOssington/Old Orchard Junior Public School
Elementary: PublicGivins/Shaw Junior Public School
Elementary: PublicÉcole élémentaire Pierre-Elliott-Trudeau
Elementary: PublicMsgr Fraser College (Southwest)
Secondary: CatholicWest End Alternative School
Secondary: PublicCentral Toronto Academy
Secondary: PublicParkdale Collegiate Institute
Secondary: PublicSt Mary Catholic Academy Secondary School
Secondary: CatholicHarbord Collegiate Institute
Secondary: Public-
Gift Shop
89 Ossington Avenue, Toronto, ON M6J 2Z2 0.07km -
Baby Huey
110 Ossington Avenue, Toronto, ON M6J 2Z4 0.11km -
Bar Koukla
88 Ossington Avenue, Toronto, ON M6J 2Z4 0.11km
-
Pilot Coffee Roasters
117 Ossington Avenue, Toronto, ON M6J 2Z2 0.08km -
Youngplace Coffee Pub
180 Shaw Street, Toronto, ON M6J 2W5 0.09km -
135 Ossington
135 Ossington Avenue, Toronto, ON M6J 2Z6 0.1km
-
Shopper's Drug Mart
1033 Queen Street W, Toronto, ON M6J 1H8 0.41km -
Rexall
1093 Queen St W, Toronto, ON M6J 1J1 0.49km -
The Medicine Shoppe
1269 Dundas Street W, Toronto, ON M6J 1X8 0.58km
-
Boehmer
93 Ossington Avenue, Toronto, ON M6J 2Z2 0.06km -
Papi Chulo's Mexicana
121 Ossington Avenue, Toronto, ON M6J 2Z2 0.09km -
Youngplace Coffee Pub
180 Shaw Street, Toronto, ON M6J 2W5 0.09km
-
Liberty Market Building
171 E Liberty Street, Unit 218, Toronto, ON M6K 3P6 0.93km -
Market 707
707 Dundas Street W, Toronto, ON M5T 2W6 1.24km -
Parkdale Village Bia
1313 Queen St W, Toronto, ON M6K 1L8 1.34km
-
Manita
210 Ossington Ave, Toronto, ON M6J 2Z9 0.31km -
Super 4 Grocery
1014 Dundas St W, Toronto, ON M6J 1W7 0.45km -
Unboxed Market
1263 Dundas Street W, Toronto, ON M6J 1X6 0.55km
-
LCBO - Dundas and Dovercourt
1230 Dundas St W, Dundas and Dovercourt, Toronto, ON M6J 1X5 0.52km -
LCBO
85 Hanna Avenue, Unit 103, Toronto, ON M6K 3S3 0.8km -
The Beer Store - Queen and Bathurst
614 Queen Street W, Queen and Bathurst, Toronto, ON M6J 1E3 1.1km
-
7-Eleven
873 Queen Street W, Toronto, ON M6J 1G4 0.63km -
Circle K
952 King Street W, Toronto, ON M6K 1E4 0.7km -
Spadina Auto
111 Strachan Ave, Toronto, ON M6J 2S7 0.7km
-
Theatre Gargantua
55 Sudbury Street, Toronto, ON M6J 3S7 0.65km -
The Royal Cinema
608 College Street, Toronto, ON M6G 1A1 1.01km -
CineCycle
129 Spadina Avenue, Toronto, ON M5V 2L7 1.91km
-
College Shaw Branch Public Library
766 College Street, Toronto, ON M6G 1C4 0.95km -
Sanderson Library
327 Bathurst Street, Toronto, ON M5T 1J1 1.2km -
Toronto Public Library
1303 Queen Street W, Toronto, ON M6K 1L6 1.29km
-
Toronto Western Hospital
399 Bathurst Street, Toronto, ON M5T 1.3km -
Toronto Rehabilitation Institute
130 Av Dunn, Toronto, ON M6K 2R6 1.74km -
HearingLife
600 University Avenue, Toronto, ON M5G 1X5 2.6km
-
Osler Playground
123 Argyle St, Toronto ON 0.3km -
Trinity Bellwoods Park
1053 Dundas St W (at Gore Vale Ave.), Toronto ON M5H 2N2 0.38km -
Joseph Workman Park
90 Shanly St, Toronto ON M6H 1S7 0.55km
-
RBC Royal Bank
436 King St W (at Spadina Ave), Toronto ON M5V 1K3 1.94km -
RBC Royal Bank
6 Fort York Blvd (at Spadina Ave), Toronto ON M5V 3Z2 2.13km -
CIBC
1 Fort York Blvd (at Spadina Ave), Toronto ON M5V 3Y7 2.15km
- 4 bath
- 4 bed
134 Pendrith Street, Toronto, Ontario • M6G 1R7 • Dovercourt-Wallace Emerson-Junction
- 4 bath
- 6 bed
- 3000 sqft
418 Margueretta Street, Toronto, Ontario • M6H 3S5 • Dovercourt-Wallace Emerson-Junction
- 4 bath
- 5 bed
177 Wallace Avenue, Toronto, Ontario • M6H 1V3 • Dovercourt-Wallace Emerson-Junction














