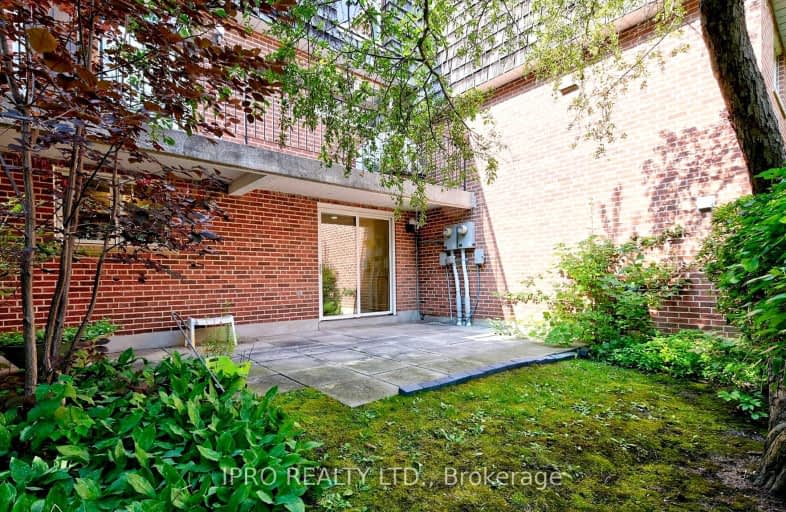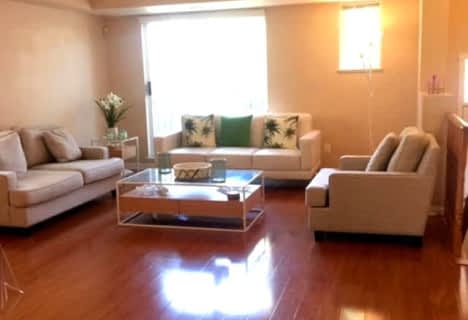Car-Dependent
- Most errands require a car.
Good Transit
- Some errands can be accomplished by public transportation.
Somewhat Bikeable
- Most errands require a car.

École élémentaire Étienne-Brûlé
Elementary: PublicHarrison Public School
Elementary: PublicSt Andrew's Junior High School
Elementary: PublicWindfields Junior High School
Elementary: PublicDunlace Public School
Elementary: PublicOwen Public School
Elementary: PublicSt Andrew's Junior High School
Secondary: PublicWindfields Junior High School
Secondary: PublicÉcole secondaire Étienne-Brûlé
Secondary: PublicCardinal Carter Academy for the Arts
Secondary: CatholicYork Mills Collegiate Institute
Secondary: PublicEarl Haig Secondary School
Secondary: Public-
The Goose & Firkin
1875 Leslie Street, North York, ON M3B 2M5 1.81km -
The Keg Steakhouse + Bar
1977 Leslie St, North York, ON M3B 2M3 1.9km -
St. Louis Bar and Grill
808 York Mills Road, Unit A-24, Toronto, ON M3B 1X8 1.98km
-
Dineen Coffee
2540 Bayview Avenue, Toronto, ON M2L 1A9 0.52km -
Dineen Coffee
311 York Mills Rd, Toronto, ON M2L 1L3 0.49km -
Tim Horton's
461 Sheppard Ave E, North York, ON M2N 3B3 1.74km
-
YMCA
567 Sheppard Avenue E, North York, ON M2K 1B2 1.67km -
Body + Soul Fitness
1875 Leslie Street, Unit 15, North York, ON M3B 2M5 1.83km -
GoodLife Fitness
4025 Yonge Street, Toronto, ON M2P 2E3 2.08km
-
Shoppers Drug Mart
2528 Bayview Avenue, Toronto, ON M2L 0.56km -
Shoppers Drug Mart
1859 Leslie Street, Toronto, ON M3B 2M1 1.84km -
St. Gabriel Medical Pharmacy
650 Sheppard Avenue E, Toronto, ON M2K 1B7 1.9km
-
Hero Certified Burgers - Bayview & York Mills
2540 Bayview Ave, Unit 8B, Toronto, ON M2L 1A9 0.49km -
Dineen Coffee
2540 Bayview Avenue, Toronto, ON M2L 1A9 0.52km -
Bento Sushi
291 York Mills Road, Toronto, ON M2L 1L3 0.56km
-
Bayview Village Shopping Centre
2901 Bayview Avenue, North York, ON M2K 1E6 1.85km -
York Mills Gardens
808 York Mills Road, Toronto, ON M3B 1X8 1.93km -
Sandro Bayview Village
156-2901 Bayview Avenue, Bayview Village, North York, ON M2K 1E6 1.98km
-
Metro
291 York Mills Road, North York, ON M2L 1L3 0.56km -
Pusateri's Fine Foods
2901 Bayview Avenue, Toronto, ON M2N 5Z7 1.93km -
Loblaws
2877 Bayview Avenue, Toronto, ON M2K 2S3 2.01km
-
LCBO
808 York Mills Road, Toronto, ON M3B 1X8 1.8km -
LCBO
2901 Bayview Avenue, North York, ON M2K 1E6 1.94km -
Sheppard Wine Works
187 Sheppard Avenue E, Toronto, ON M2N 3A8 1.98km
-
Shell
2831 Avenue Bayview, North York, ON M2K 1E5 1.72km -
Petro Canada
800 York Mills Road, Toronto, ON M3B 1X9 1.79km -
Strong Automotive
219 Sheppard Avenue E, North York, ON M2N 3A8 1.89km
-
Cineplex Cinemas Empress Walk
5095 Yonge Street, 3rd Floor, Toronto, ON M2N 6Z4 3.12km -
Cineplex VIP Cinemas
12 Marie Labatte Road, unit B7, Toronto, ON M3C 0H9 3.43km -
Cineplex Cinemas Fairview Mall
1800 Sheppard Avenue E, Unit Y007, North York, ON M2J 5A7 4.31km
-
Toronto Public Library
888 Lawrence Avenue E, Toronto, ON M3C 3L2 3.22km -
North York Central Library
5120 Yonge Street, Toronto, ON M2N 5N9 3.22km -
Toronto Public Library
3083 Yonge Street, Toronto, ON M4N 2K7 3.36km
-
North York General Hospital
4001 Leslie Street, North York, ON M2K 1E1 2.46km -
Sunnybrook Health Sciences Centre
2075 Bayview Avenue, Toronto, ON M4N 3M5 3.33km -
Canadian Medicalert Foundation
2005 Sheppard Avenue E, North York, ON M2J 5B4 4.32km
-
Glendora Park
201 Glendora Ave (Willowdale Ave), Toronto ON 1.82km -
Havenbrook Park
15 Havenbrook Blvd, Toronto ON M2J 1A3 2.76km -
Harlandale park
Toronto ON 3.32km
-
HSBC
300 York Mills Rd, Toronto ON M2L 2Y5 0.42km -
RBC Royal Bank
27 Rean Dr (Sheppard), North York ON M2K 0A6 1.81km -
TD Bank Financial Group
312 Sheppard Ave E, North York ON M2N 3B4 1.93km
- 3 bath
- 3 bed
- 2250 sqft
Th 49-115 Harrison Garden Boulevard, Toronto, Ontario • M2N 0C9 • Willowdale East
- 3 bath
- 3 bed
- 1400 sqft
8 Brassbell Mill Way, Toronto, Ontario • M2L 1P7 • St. Andrew-Windfields
- 3 bath
- 3 bed
- 1400 sqft
Th8-5 Oakburn Crescent, Toronto, Ontario • M2N 2T3 • Willowdale East








