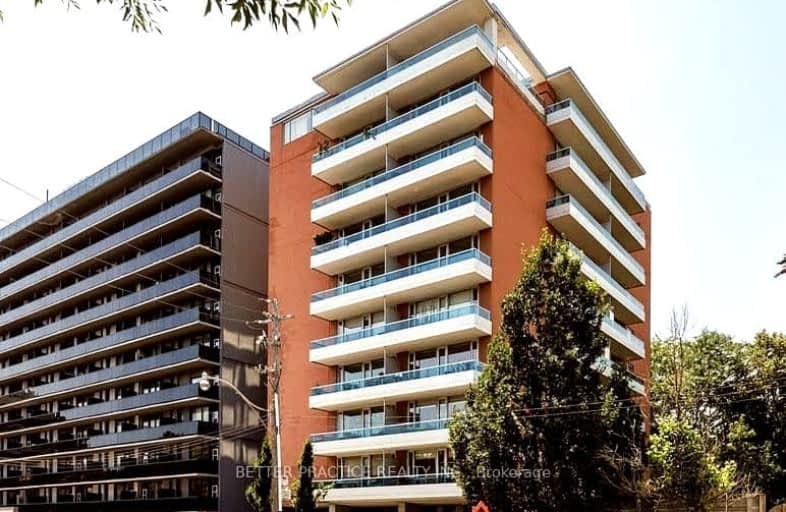Very Walkable
- Most errands can be accomplished on foot.
Rider's Paradise
- Daily errands do not require a car.
Biker's Paradise
- Daily errands do not require a car.

da Vinci School
Elementary: PublicLord Lansdowne Junior and Senior Public School
Elementary: PublicHillcrest Community School
Elementary: PublicHuron Street Junior Public School
Elementary: PublicPalmerston Avenue Junior Public School
Elementary: PublicKing Edward Junior and Senior Public School
Elementary: PublicMsgr Fraser Orientation Centre
Secondary: CatholicWest End Alternative School
Secondary: PublicMsgr Fraser College (Alternate Study) Secondary School
Secondary: CatholicLoretto College School
Secondary: CatholicHarbord Collegiate Institute
Secondary: PublicCentral Technical School
Secondary: Public-
士巴丹拿地铁站
7 Spadina Road, Toronto 0.42km -
Metro
425 Bloor Street West, Toronto 0.53km -
The Kitchen Table
155 Dupont Street, Toronto 0.58km
-
Wine Rack
320 Bloor Street West, Toronto 0.48km -
LCBO
232 Dupont Street, Toronto 0.5km -
Northern Landings GinBerry
232 Dupont Street, Toronto 0.51km
-
Madison Avenue Pub
14 Madison Avenue, Toronto 0.39km -
Pizza Pizza
328 Bloor Street West, Toronto 0.47km -
Burrito Bandidos Walmer
2 Walmer Road, Toronto 0.47km
-
Daily Perk Coffee Co Ltd
Spadina Station, 6 Spadina Road, Toronto 0.43km -
D&D Express Mart
272 Dupont Street, Toronto 0.47km -
Krispy Kreme Café
284 Dupont Street, Toronto 0.47km
-
Scotiabank
332 Bloor Street West, Toronto 0.47km -
CIBC Branch with ATM
532 Bloor Street West, Toronto 0.75km -
BMO Bank of Montreal
242 Bloor Street West, Toronto 0.75km
-
Esso
150 Dupont Street, Toronto 0.6km -
Circle K
150 Dupont Street, Toronto 0.6km -
Esso
1110 Bathurst Street, Toronto 0.78km
-
The Body Electric
114-184 Madison Avenue, Toronto 0.41km -
Nautilos
58 Howland Avenue, Toronto 0.48km -
Miles Nadal Jewish Community Centre
750 Spadina Avenue, Toronto 0.51km
-
Gwendolyn Macewen Parkette
33 Walmer Road, Toronto 0.24km -
Gwendolyn MacEwen Park
Old Toronto 0.25km -
Jean Sibelius Square
50 Kendal Avenue, Toronto 0.25km
-
Toronto Public Library - Spadina Road Branch
10 Spadina Road, Toronto 0.37km -
OISE Library
252 Bloor Street West, Toronto 0.67km -
Royal Ontario Museum Libraries
100 Queens Park, Toronto 0.7km
-
Eden Manor
251 Saint George Street, Toronto 0.4km -
Xiaolan Health Centre
88 Prince Arthur Avenue, Toronto 0.43km -
EnviroMed Clinic
88 Prince Arthur Avenue 2nd Floor, Toronto 0.43km
-
Ontario Prevention Clinic / The PrEP Clinic
401-344 Bloor Street West, Toronto 0.48km -
Shoppers Drug Mart
360A Bloor Street West, Toronto 0.48km -
Shoppers Drug Mart
292 Dupont Street, Toronto 0.49km
-
Best classified sites
220 Bloor Street West, Toronto 0.8km -
BIELNINO SHOPPING MALL
65 Avenue Road, Toronto 0.87km -
Yorkville Village
55 Avenue Road Suite 2250, Toronto 0.87km
-
Hot Docs Ted Rogers Cinema
506 Bloor Street West, Toronto 0.7km -
Tarragon Theatre
30 Bridgman Avenue, Toronto 0.72km -
Innis Town Hall Theatre
Innis College, 2 Sussex Avenue, Toronto 0.76km
-
Madison Avenue Pub
14 Madison Avenue, Toronto 0.39km -
Fresh Restaurants
326 Bloor Street West, Toronto 0.48km -
WILD WING
362 Bloor Street West unit 3, Toronto 0.49km
More about this building
View 74 Spadina Road, Toronto- 1 bath
- 2 bed
- 600 sqft
4207-395 Bloor Street East, Toronto, Ontario • M4W 0B4 • North St. James Town
- 2 bath
- 2 bed
- 600 sqft
2107-60 Shuter Street, Toronto, Ontario • M5B 0B7 • Church-Yonge Corridor
- 1 bath
- 2 bed
- 800 sqft
4613-251 Jarvis Street, Toronto, Ontario • M5B 2C2 • Church-Yonge Corridor
- 2 bath
- 2 bed
- 800 sqft
512-120 Homewood Avenue, Toronto, Ontario • M4Y 2J3 • North St. James Town
- 2 bath
- 2 bed
- 800 sqft
4102-290 Adelaide Street West, Toronto, Ontario • M5V 1P6 • Waterfront Communities C01
- 1 bath
- 2 bed
- 600 sqft
804-89 Church Street, Toronto, Ontario • M5C 0B7 • Church-Yonge Corridor
- 1 bath
- 2 bed
- 800 sqft
1507-224 King Street West, Toronto, Ontario • M5V 1H8 • Waterfront Communities C01
- — bath
- — bed
- — sqft
#3107-5 St Joseph Street, Toronto, Ontario • M4Y 1J6 • Bay Street Corridor
- 1 bath
- 2 bed
- 600 sqft
1821-25 The Esplanade, Toronto, Ontario • M5E 1W5 • Waterfront Communities C08
- 2 bath
- 2 bed
- 800 sqft
1911-8 The Esplanade, Toronto, Ontario • M5E 0A6 • Waterfront Communities C08













