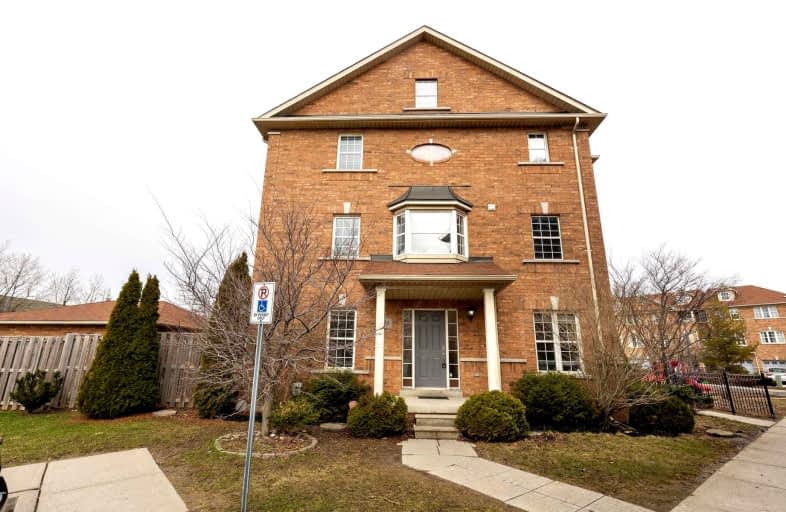
St Dominic Savio Catholic School
Elementary: Catholic
0.17 km
Meadowvale Public School
Elementary: Public
0.71 km
Centennial Road Junior Public School
Elementary: Public
1.18 km
Rouge Valley Public School
Elementary: Public
0.46 km
Chief Dan George Public School
Elementary: Public
0.94 km
St Brendan Catholic School
Elementary: Catholic
1.65 km
Maplewood High School
Secondary: Public
5.27 km
West Hill Collegiate Institute
Secondary: Public
3.67 km
Sir Oliver Mowat Collegiate Institute
Secondary: Public
2.21 km
St John Paul II Catholic Secondary School
Secondary: Catholic
3.57 km
Dunbarton High School
Secondary: Public
4.02 km
St Mary Catholic Secondary School
Secondary: Catholic
4.97 km






