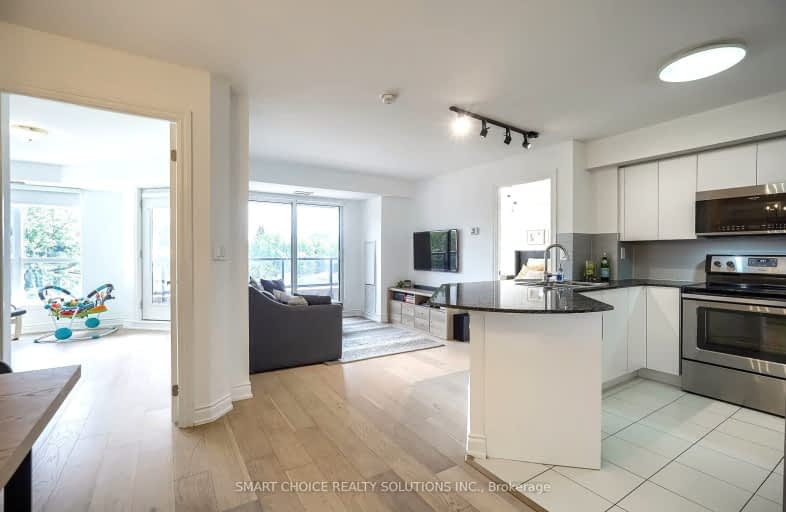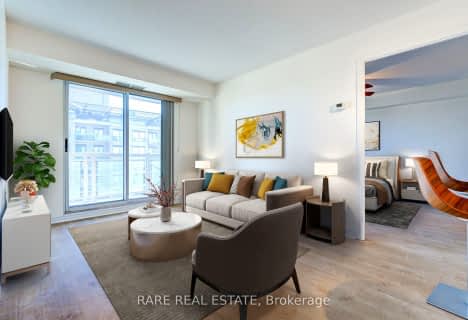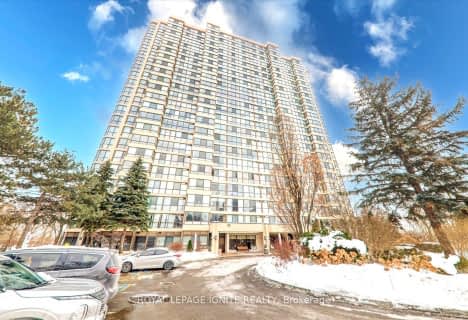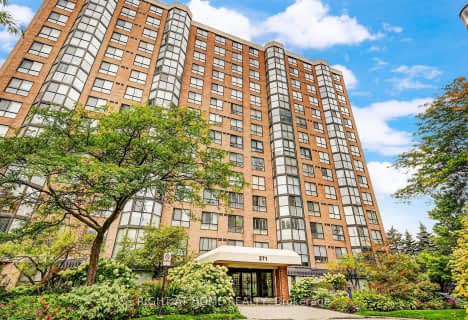Car-Dependent
- Most errands require a car.
Good Transit
- Some errands can be accomplished by public transportation.
Bikeable
- Some errands can be accomplished on bike.
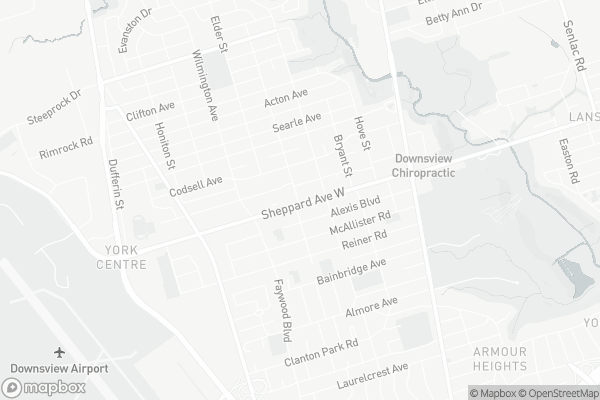
Wilmington Elementary School
Elementary: PublicCharles H Best Middle School
Elementary: PublicSummit Heights Public School
Elementary: PublicFaywood Arts-Based Curriculum School
Elementary: PublicSt Robert Catholic School
Elementary: CatholicDublin Heights Elementary and Middle School
Elementary: PublicNorth West Year Round Alternative Centre
Secondary: PublicYorkdale Secondary School
Secondary: PublicDownsview Secondary School
Secondary: PublicJohn Polanyi Collegiate Institute
Secondary: PublicWilliam Lyon Mackenzie Collegiate Institute
Secondary: PublicNorthview Heights Secondary School
Secondary: Public-
Metro
600 Sheppard Avenue West, North York 0.69km -
The South African Store
3889 Bathurst Street, North York 1.66km -
Grocery Outlet
1150 Sheppard Avenue West, North York 1.66km
-
LCBO
1115 Lodestar Road, North York 1.61km
-
Los Gyros
816 Sheppard Avenue West, North York 0.24km -
Domino's Pizza
820 Sheppard Avenue West, Toronto 0.25km -
Grill Gate
832 Sheppard Avenue West, North York 0.31km
-
Tim Hortons
680 Sheppard Avenue West, North York 0.4km -
Starbucks
626 Sheppard Avenue West, North York 0.64km -
Country Style
524 Wilson Heights Boulevard, North York 0.76km
-
BMO Bank of Montreal
648 Sheppard Avenue West, North York 0.56km -
Scotiabank
628 Sheppard Avenue West, North York 0.62km -
TD Canada Trust Branch and ATM
580 Sheppard Avenue West, Downsview 0.77km
-
Petro-Canada
4384 Bathurst Street, North York 0.75km -
Petro-Canada
901 Sheppard Avenue West, North York 0.77km -
Shell
908 Sheppard Avenue West, North York 0.79km
-
Flexibility Studio
4430 Bathurst Street office 505, North York 0.78km -
Prosserman Jewish Community Centre
4588 Bathurst Street, North York 1.14km -
York Centre Karate
4169 Bathurst Street, Toronto 1.26km
-
McAllister Park
North York 0.65km -
McAllister Park
31 McAllister Road, North York 0.66km -
Ellison Park
50 Yeomans Road, North York 0.72km
-
Executive Language Consultants
555 Finch Avenue West, North York 2.01km -
Tiny Library - "Take a book, Leave a book" [book trading box]
274 Burnett Avenue, North York 2.05km -
Toronto Public Library - Centennial Branch
578 Finch Avenue West, North York 2.15km
-
Chiropody Foot Clinic (Shannon Youn, DCh) Get Well Clinic
649 Sheppard Avenue West, North York 0.55km -
Get Well Clinic, Toronto, Family Medicine
649 Sheppard Avenue West, North York 0.55km -
Dr. Javitz Chiropractic Therapy
638 Sheppard Avenue West Suite 205, North York 0.59km
-
Donya's Pharmacy
801 Sheppard Avenue West Unit#801B, Toronto 0.15km -
I.D.A. - M & D Sheppard Pharmacy
872 Sheppard Avenue West Unit 2, North York 0.55km -
WILSON HEIGHTS PHARMACY
529 Wilson Heights Boulevard, North York 0.68km
-
Sheppard Plaza
638 Sheppard Avenue West, North York 0.61km -
bagreserve
780 Steeprock Drive, North York 1.73km -
Hair J
3854 Bathurst Street, North York 1.78km
-
Josie's Sports Bar & Cafe
881 Sheppard Avenue West, North York 0.59km -
PAESE Ristorante
3827 Bathurst Street, North York 1.92km -
Prestige By Night
4544 Dufferin Street, Toronto 2.1km
- 2 bath
- 2 bed
- 700 sqft
202-50 George Butchart Drive, Toronto, Ontario • M3K 0C9 • Downsview-Roding-CFB
- 2 bath
- 3 bed
- 800 sqft
2203-7 Lorraine Drive, Toronto, Ontario • M2N 7H2 • Willowdale West
- 1 bath
- 2 bed
- 1000 sqft
2205-133 Torresdale Avenue, Toronto, Ontario • M2R 3T2 • Westminster-Branson
- 2 bath
- 2 bed
- 800 sqft
901-5418 Yonge Street, Toronto, Ontario • M2N 6X4 • Willowdale West
- 2 bath
- 2 bed
- 800 sqft
708-920 Sheppard Avenue West, Toronto, Ontario • M3H 0A2 • Bathurst Manor
- 2 bath
- 2 bed
- 800 sqft
314-555 Wilson Heights Boulevard, Toronto, Ontario • M3H 6B5 • Clanton Park
- 2 bath
- 2 bed
- 800 sqft
317-509 Beecroft Road, Toronto, Ontario • M2N 0A3 • Willowdale West
- 2 bath
- 2 bed
- 1200 sqft
PH 4-131 Torresdale Avenue, Toronto, Ontario • M2R 3T1 • Westminster-Branson
- 2 bath
- 2 bed
- 1200 sqft
305-271 Ridley Boulevard, Toronto, Ontario • M5M 4N1 • Bedford Park-Nortown
