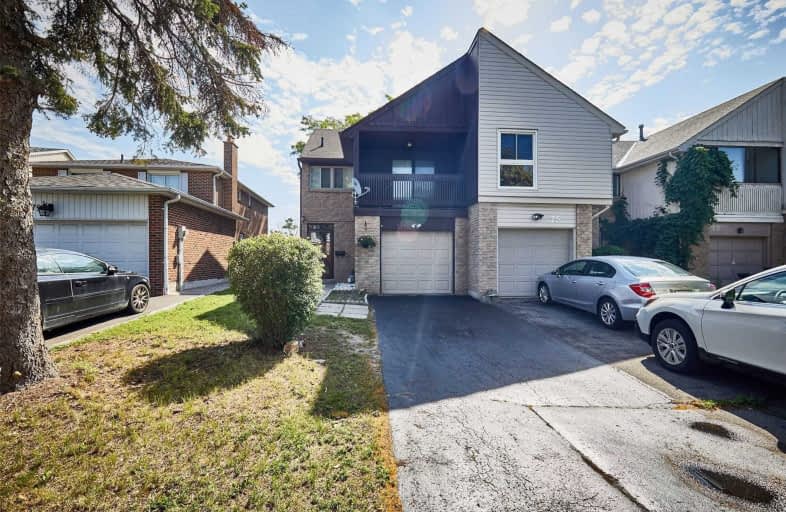Sold on Jul 12, 2021
Note: Property is not currently for sale or for rent.

-
Type: Att/Row/Twnhouse
-
Style: 2-Storey
-
Lot Size: 27 x 150 Feet
-
Age: No Data
-
Taxes: $3,318 per year
-
Days on Site: 4 Days
-
Added: Jul 08, 2021 (4 days on market)
-
Updated:
-
Last Checked: 2 months ago
-
MLS®#: E5300684
-
Listed By: Keller williams energy real estate, brokerage
This Stunning End Unit Truly Shows Pride Of Ownership. Upgrades Galore. Pack Your Bags And Move In. Modern Kitchen W/ Quartz Counters, Subway Tile Backsplash And Stainless Steel Appliances. Hardwood Flr On Main With W/O To Deck. Oak Stairs, Iron Wrought Railings. Primary Bedroom Retreat Features An Ensuite As Well As Your Very Own Private Walk-Out Balcony. Finished Basement Complete With Fireplace, Large Rec Room And Tons Of Storage.
Extras
Minutes To Shopping, Restaurants, Top Schools And The 401. Existing Fridge/Freezer, Oven, Vent Hood, Washer/Dryer, All Elfs And Window Coverings.
Property Details
Facts for 77 Buckhurst Crescent, Toronto
Status
Days on Market: 4
Last Status: Sold
Sold Date: Jul 12, 2021
Closed Date: Oct 11, 2021
Expiry Date: Dec 16, 2021
Sold Price: $950,000
Unavailable Date: Jul 12, 2021
Input Date: Jul 08, 2021
Prior LSC: Listing with no contract changes
Property
Status: Sale
Property Type: Att/Row/Twnhouse
Style: 2-Storey
Area: Toronto
Community: Agincourt North
Availability Date: 60-90
Inside
Bedrooms: 3
Bathrooms: 3
Kitchens: 1
Rooms: 6
Den/Family Room: No
Air Conditioning: Central Air
Fireplace: Yes
Washrooms: 3
Building
Basement: Finished
Heat Type: Forced Air
Heat Source: Gas
Exterior: Brick
Exterior: Other
Water Supply: Municipal
Special Designation: Unknown
Parking
Driveway: Mutual
Garage Spaces: 1
Garage Type: Attached
Covered Parking Spaces: 2
Total Parking Spaces: 3
Fees
Tax Year: 2021
Tax Legal Description: Parcel 1874-1,Section M1733 Lot 1874Plan66M1733
Taxes: $3,318
Highlights
Feature: Fenced Yard
Feature: Park
Feature: Public Transit
Feature: School
Land
Cross Street: Mccowan Rd. And Finc
Municipality District: Toronto E07
Fronting On: North
Pool: None
Sewer: Sewers
Lot Depth: 150 Feet
Lot Frontage: 27 Feet
Additional Media
- Virtual Tour: https://unbranded.youriguide.com/77_buckhurst_crescent_toronto_on?page=tour&pano=8&rotation=2.866251
Rooms
Room details for 77 Buckhurst Crescent, Toronto
| Type | Dimensions | Description |
|---|---|---|
| Living Main | 4.89 x 3.41 | Hardwood Floor, W/O To Deck, Combined W/Dining |
| Dining Main | 3.10 x 2.42 | Hardwood Floor, Large Window, Combined W/Br |
| Kitchen Main | 4.74 x 2.30 | Tile Floor, Quartz Counter, Stainless Steel Appl |
| Master 2nd | 4.57 x 3.71 | Laminate, Ensuite Bath, W/O To Balcony |
| 2nd Br 2nd | 4.99 x 2.76 | Laminate, Large Window, Closet |
| 2nd Br 2nd | 4.99 x 3.00 | Laminate, Large Window, Closet |
| Rec Bsmt | 4.97 x 5.66 | Vinyl Floor, Pot Lights, Fireplace |
| XXXXXXXX | XXX XX, XXXX |
XXXX XXX XXXX |
$XXX,XXX |
| XXX XX, XXXX |
XXXXXX XXX XXXX |
$XXX,XXX | |
| XXXXXXXX | XXX XX, XXXX |
XXXX XXX XXXX |
$XXX,XXX |
| XXX XX, XXXX |
XXXXXX XXX XXXX |
$XXX,XXX | |
| XXXXXXXX | XXX XX, XXXX |
XXXXXXX XXX XXXX |
|
| XXX XX, XXXX |
XXXXXX XXX XXXX |
$XXX,XXX | |
| XXXXXXXX | XXX XX, XXXX |
XXXXXX XXX XXXX |
$X,XXX |
| XXX XX, XXXX |
XXXXXX XXX XXXX |
$X,XXX |
| XXXXXXXX XXXX | XXX XX, XXXX | $950,000 XXX XXXX |
| XXXXXXXX XXXXXX | XXX XX, XXXX | $699,000 XXX XXXX |
| XXXXXXXX XXXX | XXX XX, XXXX | $675,000 XXX XXXX |
| XXXXXXXX XXXXXX | XXX XX, XXXX | $689,000 XXX XXXX |
| XXXXXXXX XXXXXXX | XXX XX, XXXX | XXX XXXX |
| XXXXXXXX XXXXXX | XXX XX, XXXX | $580,000 XXX XXXX |
| XXXXXXXX XXXXXX | XXX XX, XXXX | $1,950 XXX XXXX |
| XXXXXXXX XXXXXX | XXX XX, XXXX | $2,000 XXX XXXX |

Francis Libermann Catholic Elementary Catholic School
Elementary: CatholicÉÉC Saint-Jean-de-Lalande
Elementary: CatholicSt Ignatius of Loyola Catholic School
Elementary: CatholicAnson S Taylor Junior Public School
Elementary: PublicIroquois Junior Public School
Elementary: PublicPercy Williams Junior Public School
Elementary: PublicDelphi Secondary Alternative School
Secondary: PublicMsgr Fraser-Midland
Secondary: CatholicFrancis Libermann Catholic High School
Secondary: CatholicAlbert Campbell Collegiate Institute
Secondary: PublicLester B Pearson Collegiate Institute
Secondary: PublicAgincourt Collegiate Institute
Secondary: Public- 3 bath
- 4 bed
- 2 bath
- 3 bed
- 1100 sqft
26 Dragoon Crescent, Toronto, Ontario • M1V 1N4 • Agincourt North




