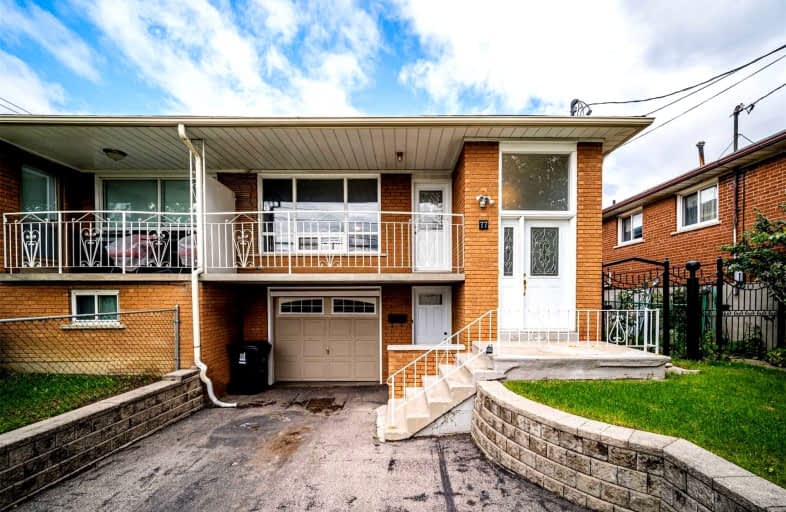Sold on Oct 07, 2021
Note: Property is not currently for sale or for rent.

-
Type: Semi-Detached
-
Style: Bungalow-Raised
-
Lot Size: 29.9 x 150 Feet
-
Age: No Data
-
Taxes: $3,043 per year
-
Days on Site: 9 Days
-
Added: Sep 27, 2021 (1 week on market)
-
Updated:
-
Last Checked: 3 months ago
-
MLS®#: W5385822
-
Listed By: Keller williams referred urban, keitner group, brokerage
Looking For A Great Investment Opportunity? This 3 +3 Beds, 4 Bath Is Located In A Desirable Area With Three Separate Entrances, Three Kitchens, A Shared Laundry Room And A Private Driveway! Roof Was Redone In 2016, Hot Water Tank Is Owned, Hvac Was Maintained In 2020. Easy Access To 400 & 407. Additional Virtual Tour : Https://My.Matterport.Com/Show/?m=9Oigyutlcvc
Extras
Fridge, Oven, Hood Range, Washer And Dryer, Shed.
Property Details
Facts for 77 Plunkett Road, Toronto
Status
Days on Market: 9
Last Status: Sold
Sold Date: Oct 07, 2021
Closed Date: Nov 22, 2021
Expiry Date: Nov 28, 2021
Sold Price: $1,060,000
Unavailable Date: Oct 07, 2021
Input Date: Sep 28, 2021
Prior LSC: Listing with no contract changes
Property
Status: Sale
Property Type: Semi-Detached
Style: Bungalow-Raised
Area: Toronto
Community: Humber Summit
Availability Date: Tbd
Inside
Bedrooms: 6
Bathrooms: 4
Kitchens: 1
Kitchens Plus: 2
Rooms: 11
Den/Family Room: No
Air Conditioning: Central Air
Fireplace: No
Washrooms: 4
Building
Basement: Fin W/O
Heat Type: Forced Air
Heat Source: Gas
Exterior: Brick
Water Supply: Municipal
Special Designation: Unknown
Parking
Driveway: Private
Garage Spaces: 1
Garage Type: Attached
Covered Parking Spaces: 3
Total Parking Spaces: 4
Fees
Tax Year: 2021
Tax Legal Description: Pt Lt 1 Pl 8949 North York As In Tb685522; Toronto
Taxes: $3,043
Land
Cross Street: Plunkett Road & Mill
Municipality District: Toronto W05
Fronting On: East
Pool: None
Sewer: Sewers
Lot Depth: 150 Feet
Lot Frontage: 29.9 Feet
Additional Media
- Virtual Tour: https://my.matterport.com/show/?m=sPHKdUeNQUS
Rooms
Room details for 77 Plunkett Road, Toronto
| Type | Dimensions | Description |
|---|---|---|
| Br Lower | 3.96 x 3.53 | |
| 2nd Br Lower | 3.45 x 3.31 | |
| Living Lower | 3.96 x 3.54 | |
| 3rd Br Lower | 4.96 x 2.63 | |
| Kitchen Lower | 3.55 x 3.90 | |
| Prim Bdrm Main | 3.38 x 4.30 | |
| 4th Br Main | 3.33 x 4.44 | |
| 5th Br Main | 3.38 x 2.96 | |
| Kitchen Main | 3.39 x 2.51 | |
| Breakfast Main | 3.04 x 2.90 | |
| Dining Main | 3.33 x 3.27 | |
| Living Main | 4.84 x 4.91 |

| XXXXXXXX | XXX XX, XXXX |
XXXX XXX XXXX |
$X,XXX,XXX |
| XXX XX, XXXX |
XXXXXX XXX XXXX |
$XXX,XXX |
| XXXXXXXX XXXX | XXX XX, XXXX | $1,060,000 XXX XXXX |
| XXXXXXXX XXXXXX | XXX XX, XXXX | $899,900 XXX XXXX |

Venerable John Merlini Catholic School
Elementary: CatholicSt Roch Catholic School
Elementary: CatholicHumber Summit Middle School
Elementary: PublicBeaumonde Heights Junior Middle School
Elementary: PublicGracedale Public School
Elementary: PublicNorth Kipling Junior Middle School
Elementary: PublicEmery EdVance Secondary School
Secondary: PublicThistletown Collegiate Institute
Secondary: PublicWoodbridge College
Secondary: PublicEmery Collegiate Institute
Secondary: PublicFather Henry Carr Catholic Secondary School
Secondary: CatholicNorth Albion Collegiate Institute
Secondary: Public
