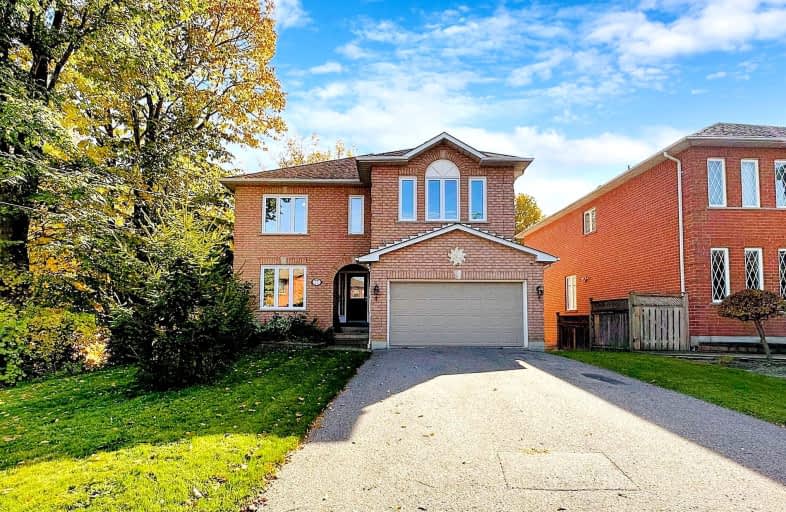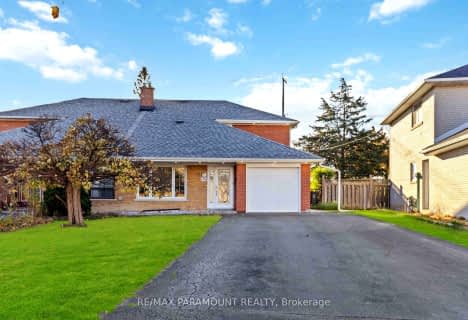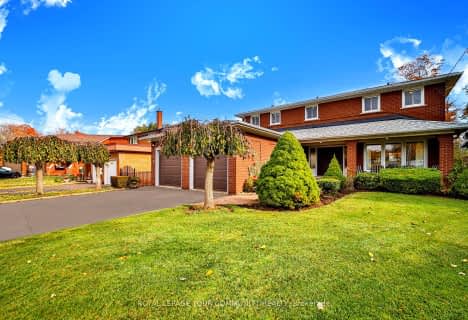Somewhat Walkable
- Some errands can be accomplished on foot.
Good Transit
- Some errands can be accomplished by public transportation.
Bikeable
- Some errands can be accomplished on bike.

Venerable John Merlini Catholic School
Elementary: CatholicSt Roch Catholic School
Elementary: CatholicHumber Summit Middle School
Elementary: PublicBeaumonde Heights Junior Middle School
Elementary: PublicSt Andrew Catholic School
Elementary: CatholicNorth Kipling Junior Middle School
Elementary: PublicThistletown Collegiate Institute
Secondary: PublicWoodbridge College
Secondary: PublicFather Henry Carr Catholic Secondary School
Secondary: CatholicMonsignor Percy Johnson Catholic High School
Secondary: CatholicNorth Albion Collegiate Institute
Secondary: PublicWest Humber Collegiate Institute
Secondary: Public-
Sharks Club & Grill
7007 Islington Ave, Unit 7, Woodbridge, ON L4L 4T5 1.2km -
Alberto’s Sports Bar and Grill
2560 Finch Avenue W, Toronto, ON M9M 2G3 1.24km -
Barmakey Restaurant & Bar
92 Turbine Drive, Unit 2, Toronto, ON M9L 2S2 1.92km
-
Tim Hortons
7018 Islington Avenue, Woodbridge, ON L4L 1V8 1.16km -
R Bakery
2588 Finch Ave W, North York, ON M9M 2G3 1.21km -
Tim Hortons
2444 Finch Avenue West, North York, ON M9M 2E9 1.8km
-
Body Blast
4370 Steeles Avenue W, Unit 22, Woodbridge, ON L4L 4Y4 1.66km -
Pursuit OCR
75 Westmore Drive, Etobicoke, ON M9V 3Y6 2.77km -
Cristini Athletics
171 Marycroft Avenue, Unit 6, Vaughan, ON L4L 5Y3 3.36km
-
Shih Pharmacy
2700 Kipling Avenue, Etobicoke, ON M9V 4P2 1.21km -
Shoppers Drug Mart
1530 Albion Road, Etobicoke, ON M9V 1B4 1.63km -
Shoppers Drug Mart
900 Albion Road, Building A,Unit 1, Toronto, ON M9V 1A5 2.42km
-
Pizza Hub
2965 Islington Avenue, Toronto, ON M9L 2V2 0.53km -
Flava 2 Go
2965 Islington Ave, 15, Toronto, ON M9L 2K8 0.57km -
Las Caleñas
2965 Isligton Avenue, Unit 15, North York, ON M9L 1E8 0.59km
-
Shoppers World Albion Information
1530 Albion Road, Etobicoke, ON M9V 1B4 1.72km -
The Albion Centre
1530 Albion Road, Etobicoke, ON M9V 1B4 1.72km -
Market Lane Shopping Centre
140 Woodbridge Avenue, Woodbridge, ON L4L 4K9 3.73km
-
Uthayas Supermarket
5010 Steeles Avenue W, Etobicoke, ON M9V 5C6 1.6km -
Jason's Nofrills
1530 Albion Road, Toronto, ON M9V 1B4 1.64km -
Sunny Foodmart
1620 Albion Road, Toronto, ON M9V 4B4 1.83km
-
LCBO
Albion Mall, 1530 Albion Rd, Etobicoke, ON M9V 1B4 1.72km -
The Beer Store
1530 Albion Road, Etobicoke, ON M9V 1B4 1.62km -
LCBO
7850 Weston Road, Building C5, Woodbridge, ON L4L 9N8 4.59km
-
Rim And Tire Pro
211 Milvan Drive, North York, ON M9L 1Y3 1.07km -
Point Zero Auto Sales and Service
2450 Finch Avenue W, Toronto, ON M9M 2E9 1.65km -
Albion Jug City
1620 Albion Road, Etobicoke, ON M9V 4B4 1.95km
-
Albion Cinema I & II
1530 Albion Road, Etobicoke, ON M9V 1B4 1.72km -
Imagine Cinemas
500 Rexdale Boulevard, Toronto, ON M9W 6K5 4.26km -
Cineplex Cinemas Vaughan
3555 Highway 7, Vaughan, ON L4L 9H4 4.61km
-
Humber Summit Library
2990 Islington Avenue, Toronto, ON M9L 0.6km -
Albion Library
1515 Albion Road, Toronto, ON M9V 1B2 1.77km -
Rexdale Library
2243 Kipling Avenue, Toronto, ON M9W 4L5 3.11km
-
William Osler Health Centre
Etobicoke General Hospital, 101 Humber College Boulevard, Toronto, ON M9V 1R8 3.33km -
Humber River Regional Hospital
2111 Finch Avenue W, North York, ON M3N 1N1 3.87km -
Humber River Hospital
1235 Wilson Avenue, Toronto, ON M3M 0B2 7.64km
-
Sentinel park
Toronto ON 6km -
Antibes Park
58 Antibes Dr (at Candle Liteway), Toronto ON M2R 3K5 10.46km -
Earl Bales Park
4300 Bathurst St (Sheppard St), Toronto ON 11.1km
-
BMO Bank of Montreal
3700 Steeles Ave W (at Old Weston Rd.), Vaughan ON L4L 8K8 3.23km -
RBC Royal Bank
6140 Hwy 7, Woodbridge ON L4H 0R2 4.42km -
BMO Bank of Montreal
1 York Gate Blvd (Jane/Finch), Toronto ON M3N 3A1 4.42km
- 3 bath
- 4 bed
40 Felan Crescent, Toronto, Ontario • M9V 3A3 • Thistletown-Beaumonde Heights
- 3 bath
- 6 bed
- 1100 sqft
237 Taysham Crescent, Toronto, Ontario • M9V 1X8 • Thistletown-Beaumonde Heights
- 4 bath
- 4 bed
- 2500 sqft
21 Disan Court, Toronto, Ontario • M9V 4A5 • Thistletown-Beaumonde Heights
- — bath
- — bed
- — sqft
75 Taysham Crescent, Toronto, Ontario • M9V 1X1 • Thistletown-Beaumonde Heights
- 4 bath
- 4 bed
- 2000 sqft
44 Collingdale Road, Toronto, Ontario • M9V 3R1 • Mount Olive-Silverstone-Jamestown











