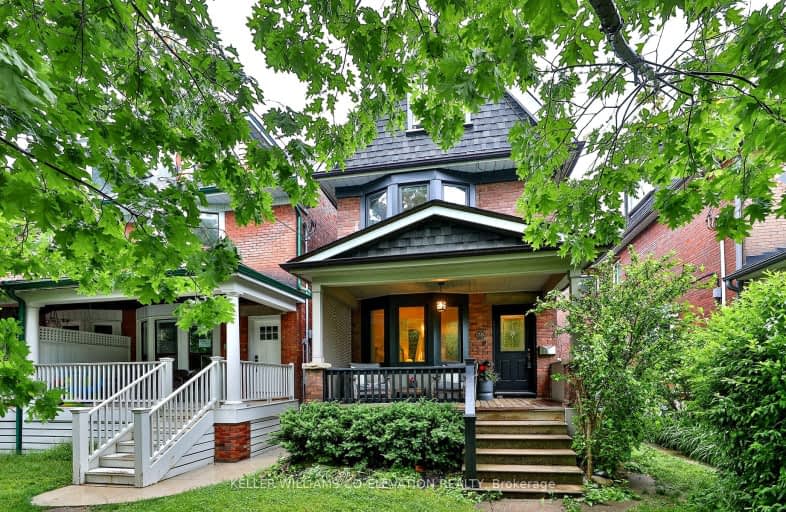Very Walkable
- Most errands can be accomplished on foot.
Excellent Transit
- Most errands can be accomplished by public transportation.
Very Bikeable
- Most errands can be accomplished on bike.

Shirley Street Junior Public School
Elementary: PublicHoly Family Catholic School
Elementary: CatholicGarden Avenue Junior Public School
Elementary: PublicSt Vincent de Paul Catholic School
Elementary: CatholicParkdale Junior and Senior Public School
Elementary: PublicFern Avenue Junior and Senior Public School
Elementary: PublicCaring and Safe Schools LC4
Secondary: PublicÉSC Saint-Frère-André
Secondary: CatholicÉcole secondaire Toronto Ouest
Secondary: PublicParkdale Collegiate Institute
Secondary: PublicBloor Collegiate Institute
Secondary: PublicBishop Marrocco/Thomas Merton Catholic Secondary School
Secondary: Catholic-
Food & Liquor
1610 Queen Street W, Toronto, ON M6R 1A8 0.29km -
Islas Filipino BBQ and Bar
1690 Queen Street W, Toronto, ON M6R 1B3 0.29km -
Clandestino wine bar
1592 Queen Street W, Toronto, ON M6R 1A8 0.32km
-
Cherry Bomb Coffee
79 Roncesvalles Ave, Toronto, ON M6R 2K6 0.24km -
The Queen’s End Cafe & Emporium
1664 Queen Street W, Toronto, ON M6R 1B2 0.28km -
Koffee Kween
1652 Queen Street W, Toronto, ON M6R 1A9 0.28km
-
Sunnyside Medical Pharmacy
29 Roncesvalles Avenue, Toronto, ON M6R 2K4 0.3km -
Guardian Pharmacy
137 Roncesvalles Avenue, Toronto, ON M6R 2L2 0.32km -
Shopper's Drug Mart
1473 Queen Street W, Toronto, ON M6R 1A6 0.45km
-
Lambretta Pizzeria & Wine Bar
89 Roncesvalles Avenue, Toronto, ON M6R 2K6 0.25km -
Sushi Kira
67 Roncesvalles Avenue, Toronto, ON M6R 2K6 0.25km -
The Whole Plate
83 Roncesvalles Avenue, Toronto, ON M6R 2K6 0.24km
-
Parkdale Village Bia
1313 Queen St W, Toronto, ON M6K 1L8 0.86km -
Dufferin Mall
900 Dufferin Street, Toronto, ON M6H 4A9 1.7km -
Liberty Market Building
171 E Liberty Street, Unit 218, Toronto, ON M6K 3P6 2.14km
-
Rowe Farms
105 Roncesvalles Avenue, Toronto, ON M6R 2K9 0.26km -
Shangri-La Produce
1528 Queen St W, Toronto, ON M6R 1A4 0.43km -
Sobeys
199 Roncesvalles Avenue, Toronto, ON M6R 2L5 0.52km
-
LCBO
1357 Queen Street W, Toronto, ON M6K 1M1 0.74km -
The Beer Store - Dundas and Roncesvalles
2135 Dundas St W, Toronto, ON M6R 1X4 1.28km -
LCBO - Roncesvalles
2290 Dundas Street W, Toronto, ON M6R 1X4 1.61km
-
Certified Tire & Auto
1586 Queen Street W, Toronto, ON M6R 1A8 0.3km -
True Service Plumbing & Drain
180 Brock Avenue, Toronto, ON M6K 2L6 0.94km -
Ultramar
1762 Dundas Street W, Toronto, ON M6K 1V6 1km
-
Revue Cinema
400 Roncesvalles Ave, Toronto, ON M6R 2M9 1.18km -
Theatre Gargantua
55 Sudbury Street, Toronto, ON M6J 3S7 1.79km -
The Royal Cinema
608 College Street, Toronto, ON M6G 1A1 2.8km
-
High Park Public Library
228 Roncesvalles Ave, Toronto, ON M6R 2L7 0.54km -
Toronto Public Library
1303 Queen Street W, Toronto, ON M6K 1L6 0.92km -
Toronto Public Library
1101 Bloor Street W, Toronto, ON M6H 1M7 2.16km
-
St Joseph's Health Centre
30 The Queensway, Toronto, ON M6R 1B5 0.52km -
Toronto Rehabilitation Institute
130 Av Dunn, Toronto, ON M6K 2R6 1.16km -
Toronto Western Hospital
399 Bathurst Street, Toronto, ON M5T 3.35km
-
Jamie Bell Adventure Playground
Toronto ON 1.04km -
High Park
1873 Bloor St W (at Parkside Dr), Toronto ON M6R 2Z3 2.13km -
Sir Casimir Gzowski Park
1751 Lake Shore Blvd W, Toronto ON M6S 5A3 1.89km
-
RBC Royal Bank
2329 Bloor St W (Windermere Ave), Toronto ON M6S 1P1 3.05km -
RBC Royal Bank
1000 the Queensway, Etobicoke ON M8Z 1P7 4.01km -
Scotiabank
259 Richmond St W (John St), Toronto ON M5V 3M6 4.32km
- 4 bath
- 4 bed
134 Pendrith Street, Toronto, Ontario • M6G 1R7 • Dovercourt-Wallace Emerson-Junction
- 2 bath
- 4 bed
- 2000 sqft
216 Humberside Avenue, Toronto, Ontario • M6P 1K8 • High Park North
- 5 bath
- 4 bed
1156 Bloor Street West, Toronto, Ontario • M6H 1N1 • Dovercourt-Wallace Emerson-Junction
- — bath
- — bed
479 Windermere Avenue, Toronto, Ontario • M6S 3L5 • Runnymede-Bloor West Village














