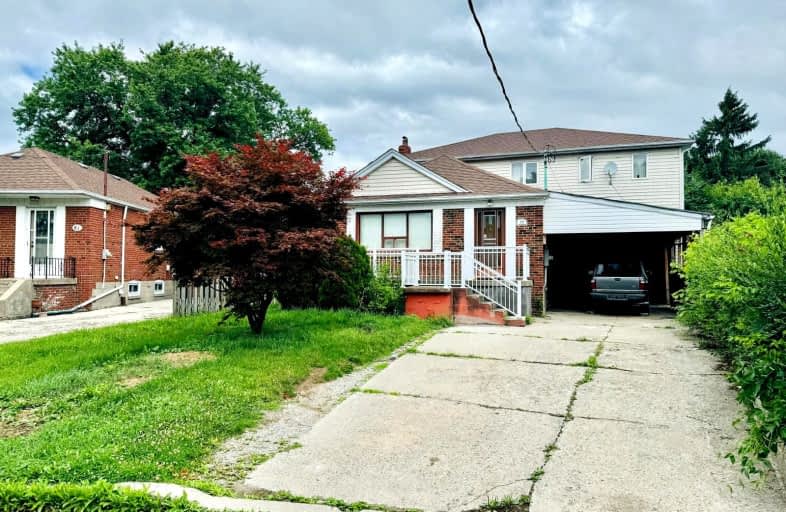Very Walkable
- Most errands can be accomplished on foot.
82
/100
Good Transit
- Some errands can be accomplished by public transportation.
64
/100
Bikeable
- Some errands can be accomplished on bike.
55
/100

St Kevin Catholic School
Elementary: Catholic
0.47 km
Ranchdale Public School
Elementary: Public
0.92 km
Maryvale Public School
Elementary: Public
0.39 km
Annunciation Catholic School
Elementary: Catholic
0.77 km
Our Lady of Wisdom Catholic School
Elementary: Catholic
1.03 km
Broadlands Public School
Elementary: Public
0.85 km
Caring and Safe Schools LC2
Secondary: Public
1.68 km
Parkview Alternative School
Secondary: Public
1.65 km
George S Henry Academy
Secondary: Public
2.60 km
Wexford Collegiate School for the Arts
Secondary: Public
0.83 km
Senator O'Connor College School
Secondary: Catholic
0.45 km
Victoria Park Collegiate Institute
Secondary: Public
0.86 km


