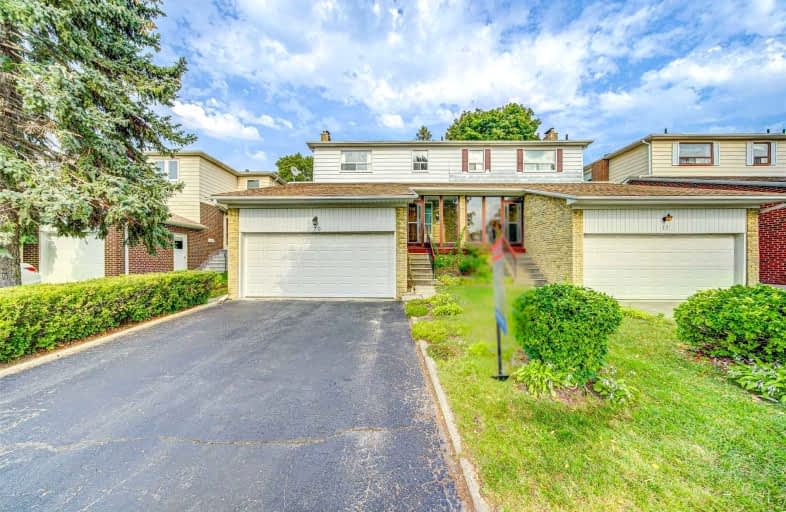Sold on Sep 16, 2021
Note: Property is not currently for sale or for rent.

-
Type: Semi-Detached
-
Style: 2-Storey
-
Lot Size: 30 x 120 Feet
-
Age: No Data
-
Taxes: $3,599 per year
-
Days on Site: 3 Days
-
Added: Sep 13, 2021 (3 days on market)
-
Updated:
-
Last Checked: 3 months ago
-
MLS®#: E5371716
-
Listed By: Master`s trust realty inc., brokerage
Rarely Found Double Garage Semi-Detached With Clear View To The Park And Junior Public School From Backyard. With Over $150,000 Upgrades,Hardwood Floor, Pot Lights,Crown Mouldinig, Granite Counter Top Centre Island,Large Dinning Room Window And Modern Redesigned Open Concept Kitchen.4 Spacious Bedrooms On 2nd Flr.Close To Ttc,Go Train, Supermarket. The Nearby Subway Is Under Construction, Andpplot Is Bound To Appreciate Further.
Extras
Washer, Dryer, Furnace, S/S Stove, Fridge, Rangehood, Microwave Oven, Elf, Window Covering, Garage Door Opener.
Property Details
Facts for 79 Kenhatch Boulevard, Toronto
Status
Days on Market: 3
Last Status: Sold
Sold Date: Sep 16, 2021
Closed Date: Dec 23, 2021
Expiry Date: Nov 30, 2021
Sold Price: $1,100,000
Unavailable Date: Sep 16, 2021
Input Date: Sep 15, 2021
Prior LSC: Listing with no contract changes
Property
Status: Sale
Property Type: Semi-Detached
Style: 2-Storey
Area: Toronto
Community: Agincourt North
Availability Date: 90/Tba
Inside
Bedrooms: 4
Bathrooms: 3
Kitchens: 1
Rooms: 8
Den/Family Room: Yes
Air Conditioning: Central Air
Fireplace: Yes
Washrooms: 3
Building
Basement: Finished
Heat Type: Forced Air
Heat Source: Gas
Exterior: Alum Siding
Exterior: Brick
Water Supply: Municipal
Special Designation: Unknown
Parking
Driveway: Private
Garage Spaces: 2
Garage Type: Detached
Covered Parking Spaces: 2
Total Parking Spaces: 4
Fees
Tax Year: 2020
Tax Legal Description: Part Lot 1497 Plan 66M 1577 As Per Survey
Taxes: $3,599
Land
Cross Street: Finch/Mccowan
Municipality District: Toronto E07
Fronting On: West
Pool: None
Sewer: Sewers
Lot Depth: 120 Feet
Lot Frontage: 30 Feet
Additional Media
- Virtual Tour: https://tour.uniquevtour.com/vtour/79-kenhatch-blvd-scarborough
Rooms
Room details for 79 Kenhatch Boulevard, Toronto
| Type | Dimensions | Description |
|---|---|---|
| Living Main | 11.32 x 17.48 | Hardwood Floor, W/O To Yard, Pot Lights |
| Dining Main | 8.86 x 10.73 | Hardwood Floor, Large Window, Pot Lights |
| Family Main | 10.82 x 13.94 | Hardwood Floor, Fireplace, Pot Lights |
| Kitchen Main | 10.82 x 17.48 | Marble Floor, Centre Island, Modern Kitchen |
| Master 2nd | 12.17 x 14.69 | Hardwood Floor, Ensuite Bath, Large Closet |
| 2nd Br 2nd | 10.30 x 11.48 | Hardwood Floor, Large Closet, Large Window |
| 3rd Br 2nd | 9.74 x 11.18 | Hardwood Floor, Large Closet, Large Window |
| 4th Br 2nd | 10.30 x 10.36 | Hardwood Floor, Large Closet, Large Window |
| Rec Bsmt | - | Broadloom, Large Closet |
| XXXXXXXX | XXX XX, XXXX |
XXXX XXX XXXX |
$X,XXX,XXX |
| XXX XX, XXXX |
XXXXXX XXX XXXX |
$XXX,XXX | |
| XXXXXXXX | XXX XX, XXXX |
XXXXXXX XXX XXXX |
|
| XXX XX, XXXX |
XXXXXX XXX XXXX |
$XXX,XXX | |
| XXXXXXXX | XXX XX, XXXX |
XXXXXXX XXX XXXX |
|
| XXX XX, XXXX |
XXXXXX XXX XXXX |
$XXX,XXX |
| XXXXXXXX XXXX | XXX XX, XXXX | $1,100,000 XXX XXXX |
| XXXXXXXX XXXXXX | XXX XX, XXXX | $799,000 XXX XXXX |
| XXXXXXXX XXXXXXX | XXX XX, XXXX | XXX XXXX |
| XXXXXXXX XXXXXX | XXX XX, XXXX | $799,000 XXX XXXX |
| XXXXXXXX XXXXXXX | XXX XX, XXXX | XXX XXXX |
| XXXXXXXX XXXXXX | XXX XX, XXXX | $938,000 XXX XXXX |

Francis Libermann Catholic Elementary Catholic School
Elementary: CatholicÉÉC Saint-Jean-de-Lalande
Elementary: CatholicSt Ignatius of Loyola Catholic School
Elementary: CatholicAnson S Taylor Junior Public School
Elementary: PublicIroquois Junior Public School
Elementary: PublicPercy Williams Junior Public School
Elementary: PublicDelphi Secondary Alternative School
Secondary: PublicMsgr Fraser-Midland
Secondary: CatholicSir William Osler High School
Secondary: PublicFrancis Libermann Catholic High School
Secondary: CatholicAlbert Campbell Collegiate Institute
Secondary: PublicAgincourt Collegiate Institute
Secondary: Public

