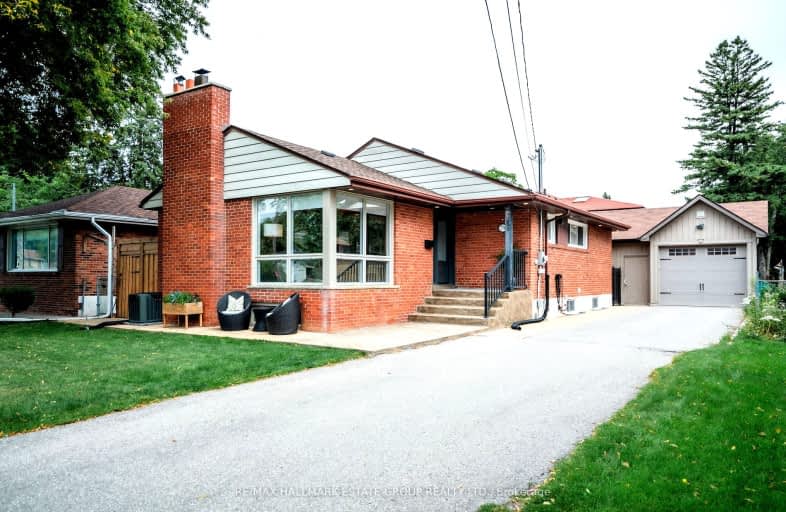Somewhat Walkable
- Some errands can be accomplished on foot.
Good Transit
- Some errands can be accomplished by public transportation.
Bikeable
- Some errands can be accomplished on bike.

Manhattan Park Junior Public School
Elementary: PublicSt Kevin Catholic School
Elementary: CatholicGeorge Peck Public School
Elementary: PublicBuchanan Public School
Elementary: PublicWexford Public School
Elementary: PublicPrecious Blood Catholic School
Elementary: CatholicParkview Alternative School
Secondary: PublicWinston Churchill Collegiate Institute
Secondary: PublicWexford Collegiate School for the Arts
Secondary: PublicSATEC @ W A Porter Collegiate Institute
Secondary: PublicSenator O'Connor College School
Secondary: CatholicVictoria Park Collegiate Institute
Secondary: Public-
Layal El Sharke Coffee Club
1883 Av Lawrence E, Scarborough, ON M1R 2Y3 0.36km -
Alexandria Cafe
1940 Lawrence Avenue E, Toronto, ON M1R 2Y7 0.44km -
Nile Palace Café
1950 Lawrence Avenue E, Unit 3, Scarborough, ON M1R 2Y9 0.47km
-
Alexandria Cafe
1940 Lawrence Avenue E, Toronto, ON M1R 2Y7 0.44km -
Tim Hortons
1108 Pharmacy Ave, Scarborough, ON M1R 2H3 0.51km -
Tim Hortons
2044 Lawrence Ave East, Scarborough, ON M1R 2Z3 0.66km
-
Band of Barbells
2094 Lawrence Avenue E, Toronto, ON M1R 2Z6 0.89km -
GoodLife Fitness
1448 Lawrence Avenue E, Unit 17, North York, ON M4A 2V6 1.14km -
LA Fitness
1970 Eglinton Ave East, Toronto, ON M1L 2M6 1.6km
-
Pharmasave Wexford Heights Pharmacy
2050 Lawrence Avenue E, Scarborough, ON M1R 2Z6 0.76km -
Lawrence - Victoria Park Pharmacy
1723 Lawrence AVE E, Scarborough, ON M1R 2X7 0.8km -
Richard and Ruth's No Frills
1450 Lawrence Avenue E, toronto, ON M4A 2S8 0.91km
-
Food From East
Toronto, ON M1R 1N5 0.09km -
Patna Kabab House
1885 Lawrence Avenue E, Scarborough, ON M1R 2Y3 0.37km -
Nasib's
1867 Lawrence Avenue E, Scarborough, ON M1R 2Y3 0.39km
-
Eglinton Corners
50 Ashtonbee Road, Unit 2, Toronto, ON M1L 4R5 1.45km -
Golden Mile Shopping Centre
1880 Eglinton Avenue E, Scarborough, ON M1L 2L1 1.68km -
SmartCentres - Scarborough
1900 Eglinton Avenue E, Scarborough, ON M1L 2L9 1.54km
-
Al-Mumtaz Supermarket
10 Tower Drive, Scarborough, ON M1R 3N9 0.5km -
Rami's
1996 Lawrence Ave E, Scarborough, ON M1R 2Z1 0.54km -
Cosmos Agora
2004 Lawrence Ave E, Toronto, ON M1R 2Z1 0.57km
-
LCBO
1900 Eglinton Avenue E, Eglinton & Warden Smart Centre, Toronto, ON M1L 2L9 1.38km -
LCBO
55 Ellesmere Road, Scarborough, ON M1R 4B7 2.23km -
Magnotta Winery
1760 Midland Avenue, Scarborough, ON M1P 3C2 3.26km
-
Esso
1723 Victoria Park Avenue, Toronto, ON M1R 1S1 0.77km -
Daisy Mart
1758 Victoria Park Avenue, Toronto, ON M1R 1R4 0.8km -
Shell
1805 Victoria Park Avenue, Scarborough, ON M1R 1T3 0.81km
-
Cineplex Odeon Eglinton Town Centre Cinemas
22 Lebovic Avenue, Toronto, ON M1L 4V9 2.16km -
Cineplex VIP Cinemas
12 Marie Labatte Road, unit B7, Toronto, ON M3C 0H9 3.81km -
Cineplex Cinemas Scarborough
300 Borough Drive, Scarborough Town Centre, Scarborough, ON M1P 4P5 5.25km
-
Victoria Village Public Library
184 Sloane Avenue, Toronto, ON M4A 2C5 1.18km -
Toronto Public Library - McGregor Park
2219 Lawrence Avenue E, Toronto, ON M1P 2P5 1.7km -
Toronto Public Library - Eglinton Square
Eglinton Square Shopping Centre, 1 Eglinton Square, Unit 126, Toronto, ON M1L 2K1 1.96km
-
Providence Healthcare
3276 Saint Clair Avenue E, Toronto, ON M1L 1W1 3.49km -
Scarborough General Hospital Medical Mall
3030 Av Lawrence E, Scarborough, ON M1P 2T7 4.47km -
Scarborough Health Network
3050 Lawrence Avenue E, Scarborough, ON M1P 2T7 4.62km
-
Wexford Park
35 Elm Bank Rd, Toronto ON 0.76km -
Broadlands Park
16 Castlegrove Blvd, Toronto ON 1.93km -
Glen Ravine Park
50 Gilder Dr (Midland and Eglinton), Scarborough ON M1K 4P7 3.64km
-
TD Bank Financial Group
15 Eglinton Sq (btw Victoria Park Ave. & Pharmacy Ave.), Scarborough ON M1L 2K1 1.81km -
TD Bank Financial Group
2020 Eglinton Ave E, Scarborough ON M1L 2M6 1.85km -
TD Bank
2135 Victoria Park Ave (at Ellesmere Avenue), Scarborough ON M1R 0G1 2.22km
- 5 bath
- 4 bed
- 2500 sqft
35 Freemon Redmon Circle, Toronto, Ontario • M1R 0G3 • Wexford-Maryvale
- 3 bath
- 3 bed
- 1100 sqft
29 Broadlands Boulevard, Toronto, Ontario • M3A 1J1 • Parkwoods-Donalda
- 2 bath
- 3 bed
- 1100 sqft
70 Wexford Boulevard, Toronto, Ontario • M1R 1L3 • Wexford-Maryvale














