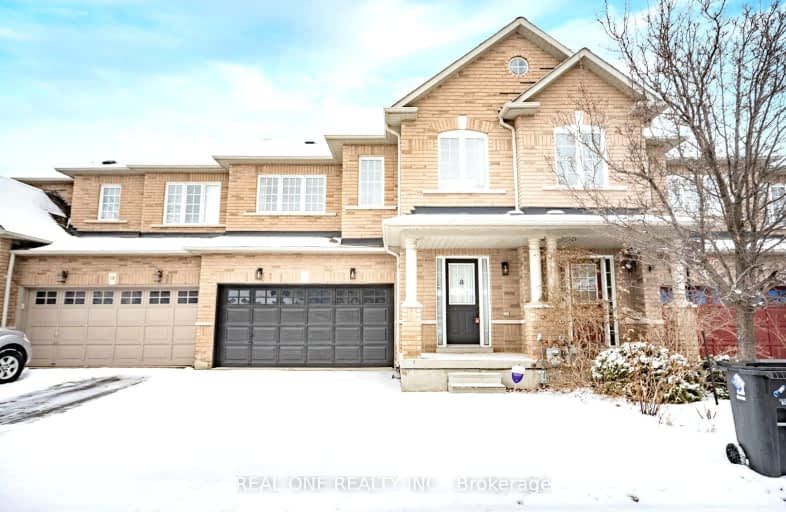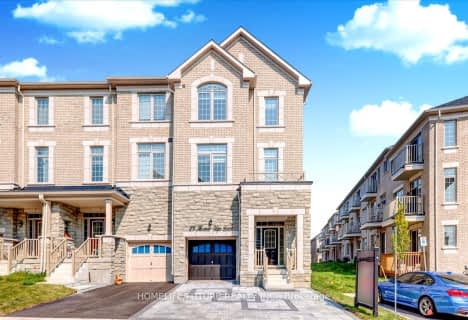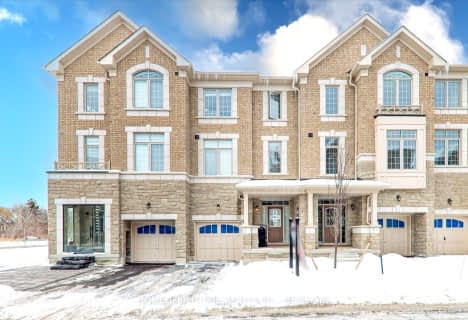
Video Tour
Car-Dependent
- Almost all errands require a car.
23
/100
Good Transit
- Some errands can be accomplished by public transportation.
59
/100
Somewhat Bikeable
- Almost all errands require a car.
18
/100

St Gabriel Lalemant Catholic School
Elementary: Catholic
2.04 km
Sacred Heart Catholic School
Elementary: Catholic
2.12 km
Blessed Pier Giorgio Frassati Catholic School
Elementary: Catholic
0.73 km
Mary Shadd Public School
Elementary: Public
1.92 km
Thomas L Wells Public School
Elementary: Public
0.76 km
Brookside Public School
Elementary: Public
0.89 km
St Mother Teresa Catholic Academy Secondary School
Secondary: Catholic
2.57 km
Woburn Collegiate Institute
Secondary: Public
5.89 km
Albert Campbell Collegiate Institute
Secondary: Public
4.55 km
Lester B Pearson Collegiate Institute
Secondary: Public
3.07 km
St John Paul II Catholic Secondary School
Secondary: Catholic
4.98 km
Middlefield Collegiate Institute
Secondary: Public
3.93 km
-
Goldhawk Park
295 Alton Towers Cir, Scarborough ON M1V 4P1 4.36km -
Iroquois Park
295 Chartland Blvd S (at McCowan Rd), Scarborough ON M1S 3L7 4.67km -
Reesor Park
ON 6.33km
-
RBC Royal Bank
60 Copper Creek Dr, Markham ON L6B 0P2 3.9km -
BMO Bank of Montreal
1201 Markham Rd, Scarborough ON M1H 2Y8 6.04km -
TD Canada Trust ATM
5261 Hwy 7, Markham ON L3P 1B8 6.2km




