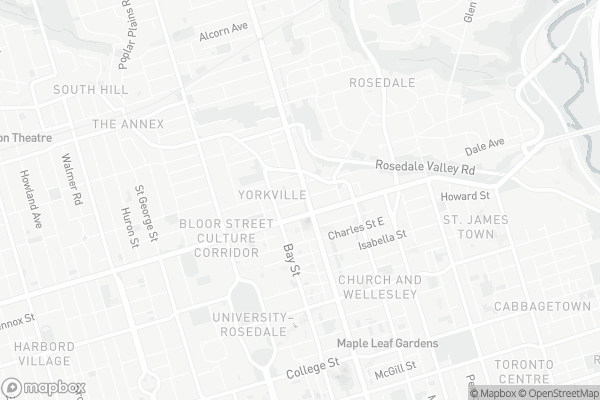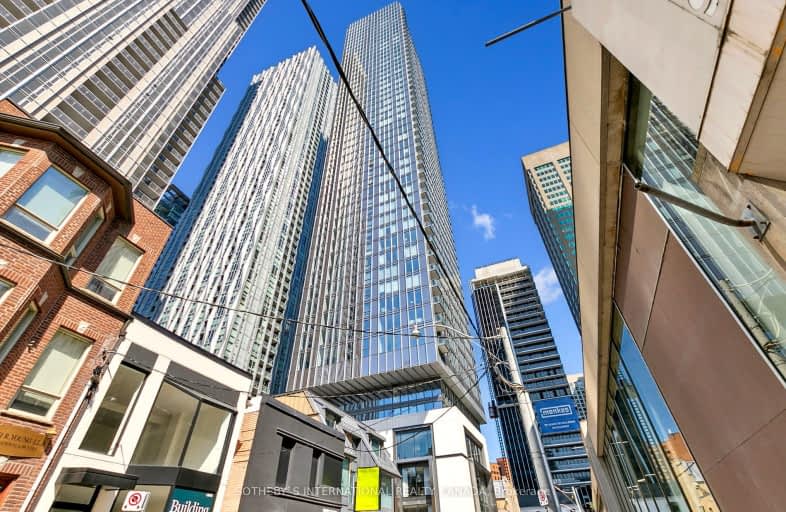Walker's Paradise
- Daily errands do not require a car.
Rider's Paradise
- Daily errands do not require a car.
Very Bikeable
- Most errands can be accomplished on bike.

Collège français élémentaire
Elementary: PublicCottingham Junior Public School
Elementary: PublicRosedale Junior Public School
Elementary: PublicOrde Street Public School
Elementary: PublicChurch Street Junior Public School
Elementary: PublicJesse Ketchum Junior and Senior Public School
Elementary: PublicNative Learning Centre
Secondary: PublicSubway Academy II
Secondary: PublicCollège français secondaire
Secondary: PublicMsgr Fraser-Isabella
Secondary: CatholicJarvis Collegiate Institute
Secondary: PublicSt Joseph's College School
Secondary: Catholic-
The Pilot Tavern
22 Cumberland St, Toronto, ON M4W 1J5 0.04km -
holts café
50 Bloor Street West, Fl 2, Toronto, ON M4W 1A1 0.09km -
Jack Astor’s
2 Bloor Street East, Toronto, ON M4W 1A8 0.1km
-
Hattendo
50 Bloor Street W, Unit 9, Toronto, ON M4W 3L8 0.07km -
Tea Market
Cumberland Terrace, 2 Bloor St W, Lower Level, Toronto, ON M4W 3E2 0.09km -
Balzac’s Coffee Roasters
789 Yonge Street, Toronto, ON M4W 2G8 0.08km
-
Markie Pharmacy
1240 Bay Street, Toronto, ON M5R 3N7 0.19km -
Shoppers Drug Mart
20 Bloor St E, Toronto, ON M4W 3G7 0.2km -
Shoppers Drug Mart
728 Yonge Street, Toronto, ON M4Y 2B3 0.31km
-
Kathmandu Restaurant
12 Cumberland Street, Toronto, ON M4W 1J5 0.01km -
Esther Queen of Soups
2 Bloor Street W, Toronto, ON M4W 3E2 0.09km -
Made In Japan
2 Bloor Street W, Toronto, ON M4W 3E2 0.09km
-
Cumberland Terrace
2 Bloor Street W, Toronto, ON M4W 1A7 0.09km -
Holt Renfrew Centre
50 Bloor Street West, Toronto, ON M4W 0.09km -
Hudson's Bay Centre
2 Bloor Street E, Toronto, ON M4W 3E2 0.19km
-
Pusateri's Fine Foods
57 Yorkville Avenue, Toronto, ON M5R 3V6 0.21km -
Rabba Fine Foods Stores
40 Asquith Ave, Toronto, ON M4W 1J6 0.23km -
The Market by Longo's
100 Bloor St E, Toronto, ON M4W 1A7 0.26km
-
LCBO
55 Bloor Street W, Manulife Centre, Toronto, ON M4W 1A5 0.18km -
LCBO
20 Bloor Street E, Toronto, ON M4W 3G7 0.2km -
LCBO
547 Yonge Street, Toronto, ON M4Y 1Y5 0.77km
-
P3 Car Care
44 Charles St West, Manulife Centre Garage, parking level 3, Toronto, ON M4Y 1R7 0.28km -
Cato's Auto Salon
148 Cumberland St, Toronto, ON M5R 1A8 0.44km -
Ruel's Service Centre
505 Jarvis Street, Toronto, ON M4Y 2H7 0.93km
-
Cineplex Cinemas Varsity and VIP
55 Bloor Street W, Toronto, ON M4W 1A5 0.18km -
The ROM Theatre
100 Queen's Park, Toronto, ON M5S 2C6 0.62km -
Green Space On Church
519 Church St, Toronto, ON M4Y 2C9 0.75km
-
The Japan Foundation, Toronto
2 Bloor Street E, Suite 300, Toronto, ON M4W 3E2 0.19km -
Yorkville Library
22 Yorkville Avenue, Toronto, ON M4W 1L4 0.12km -
Sun Life Financial Museum + Arts Pass
789 Yonge Street, Toronto, ON M4W 2G8 0.13km
-
Sunnybrook
43 Wellesley Street E, Toronto, ON M4Y 1H1 0.79km -
Toronto General Hospital
200 Elizabeth St, Toronto, ON M5G 2C4 1.34km -
Princess Margaret Cancer Centre
610 University Avenue, Toronto, ON M5G 2M9 1.46km
-
Ramsden Park
1 Ramsden Rd (Yonge Street), Toronto ON M6E 2N1 0.58km -
Philosopher's Walk
University of Toronto, Toronto ON 0.79km -
Queen's Park
111 Wellesley St W (at Wellesley Ave.), Toronto ON M7A 1A5 0.97km
-
BMO Bank of Montreal
1 Bedford Rd, Toronto ON M5R 2B5 0.81km -
TD Bank Financial Group
420 Bloor St E (at Sherbourne St.), Toronto ON M4W 1H4 0.86km -
Scotiabank
334 Bloor St W (at Spadina Rd.), Toronto ON M5S 1W9 1.36km
- 2 bath
- 3 bed
- 1200 sqft
410-832 Bay Street, Toronto, Ontario • M5S 1Z6 • Bay Street Corridor
- 2 bath
- 2 bed
- 800 sqft
1403-357 King Street West, Toronto, Ontario • M5V 0S7 • Waterfront Communities C01
- 2 bath
- 2 bed
- 800 sqft
4102-290 Adelaide Street West, Toronto, Ontario • M5V 1P6 • Waterfront Communities C01
- 2 bath
- 2 bed
- 900 sqft
2804-1 The Esplanade, Toronto, Ontario • M5E 0A8 • Waterfront Communities C08
- 1 bath
- 2 bed
- 800 sqft
1507-224 King Street West, Toronto, Ontario • M5V 1H8 • Waterfront Communities C01
- — bath
- — bed
- — sqft
#3107-5 St Joseph Street, Toronto, Ontario • M4Y 1J6 • Bay Street Corridor
- 2 bath
- 3 bed
- 1000 sqft
308-238 Simcoe Street South, Toronto, Ontario • M5T 3B9 • Kensington-Chinatown
- 2 bath
- 2 bed
- 800 sqft
1911-8 The Esplanade, Toronto, Ontario • M5E 0A6 • Waterfront Communities C08












