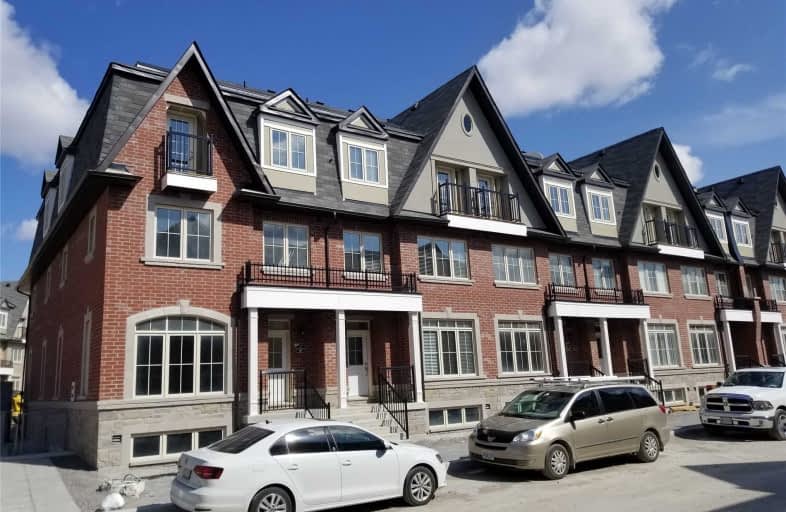
Jean Augustine Girls' Leadership Academy
Elementary: PublicHighland Heights Junior Public School
Elementary: PublicTimberbank Junior Public School
Elementary: PublicNorth Bridlewood Junior Public School
Elementary: PublicBrookmill Boulevard Junior Public School
Elementary: PublicSt Aidan Catholic School
Elementary: CatholicMsgr Fraser College (Midland North)
Secondary: CatholicL'Amoreaux Collegiate Institute
Secondary: PublicStephen Leacock Collegiate Institute
Secondary: PublicDr Norman Bethune Collegiate Institute
Secondary: PublicSir John A Macdonald Collegiate Institute
Secondary: PublicMary Ward Catholic Secondary School
Secondary: Catholic-
Masellis Supermarket
906 Danforth Avenue, Toronto 0.34km -
Fruitland
464 Danforth Avenue, Toronto 0.58km -
Eastern Halal & Grocery
1067 Danforth Avenue, Toronto 0.62km
-
Wine Rack
573 Danforth Avenue, Toronto 0.32km -
Bottle Shop
511 Danforth Avenue, Toronto 0.48km -
Louis Cifer Brew Works
417 Danforth Avenue, Toronto 0.68km
-
Gabby's Danforth
729 Danforth Avenue, Toronto 0.07km -
Pleasure craft
705A Danforth Avenue, Toronto 0.08km -
SugarKane
699 Danforth Avenue, Toronto 0.09km
-
Tim Hortons
743 Pape Avenue, Toronto 0.14km -
Monopol Cafe
Toronto 0.17km -
Starbucks
604 Danforth Avenue, Toronto 0.27km
-
RBC Royal Bank
650 Danforth Avenue, Toronto 0.17km -
Scotiabank
649 Danforth Avenue, Toronto 0.18km -
National Bank
629 Danforth Avenue, Toronto 0.21km
-
Tonka Gas Bar
854 Pape Avenue, East York 0.58km -
Esso
1195 Danforth Avenue, Toronto 0.93km -
Circle K
1195 Danforth Avenue, Toronto 0.93km
-
Don Valley Health & Wellness
658 Danforth Avenue #200, Toronto 0.13km -
Clear Cut Fitness
731 Pape Avenue, Toronto 0.14km -
Chris Diamantakos | Fitness | Personal Training | Nutrition
731 Pape Avenue, Toronto 0.14km
-
Langford Parkette
13 Woodycrest Avenue, Toronto 0.15km -
Danforth-Pape Toastmasters
730 Pape Avenue, Toronto 0.19km -
Carlaw Avenue Parkette
Old Toronto 0.29km
-
Neighbourhood Library box
35 Eaton Avenue, Toronto 0.11km -
Toronto Public Library - Pape/Danforth Branch
701 Pape Avenue, Toronto 0.16km -
Neighbourhood Library Box
896 Carlaw Avenue, Toronto 0.5km
-
Doctor Ornstein's address
658 Danforth Avenue, Toronto 0.12km -
Handley-Derry M
658 Danforth Av, Toronto 0.14km -
Hearing Works
751 Pape Avenue, Toronto 0.15km
-
Apollon Pharmacy Ltd
698 Danforth Avenue, Toronto 0.06km -
Shoppers Drug Mart
755 Danforth Avenue, Toronto 0.11km -
Main Drug Mart
658 Danforth Avenue, Toronto 0.12km
-
Canadian Outlet
644 Danforth Avenue, Toronto 0.18km -
Carrot Common
348 Danforth Avenue, Toronto 0.8km -
Gerrard Square
1000 Gerrard Street East, Toronto 1.2km
-
Gabby's Danforth
729 Danforth Avenue, Toronto 0.07km -
Lot 774
774 Danforth Avenue, Toronto 0.09km -
Bar Hop Session
681 Danforth Avenue, Toronto 0.11km


