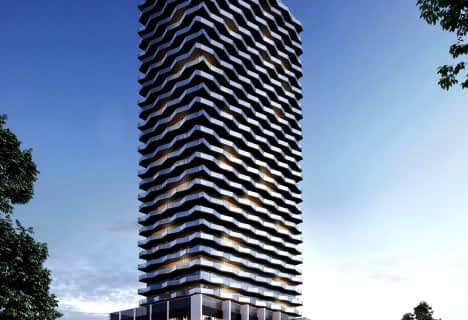Very Walkable
- Most errands can be accomplished on foot.
Rider's Paradise
- Daily errands do not require a car.
Bikeable
- Some errands can be accomplished on bike.

Wedgewood Junior School
Elementary: PublicHoly Angels Catholic School
Elementary: CatholicIslington Junior Middle School
Elementary: PublicOur Lady of Peace Catholic School
Elementary: CatholicNorseman Junior Middle School
Elementary: PublicOur Lady of Sorrows Catholic School
Elementary: CatholicEtobicoke Year Round Alternative Centre
Secondary: PublicBurnhamthorpe Collegiate Institute
Secondary: PublicEtobicoke School of the Arts
Secondary: PublicEtobicoke Collegiate Institute
Secondary: PublicRichview Collegiate Institute
Secondary: PublicBishop Allen Academy Catholic Secondary School
Secondary: Catholic-
Ravenscrest Park
305 Martin Grove Rd, Toronto ON M1M 1M1 2.73km -
Magwood Park
Toronto ON 2.9km -
Rennie Park
1 Rennie Ter, Toronto ON M6S 4Z9 4.27km
-
TD Bank Financial Group
1315 the Queensway (Kipling), Etobicoke ON M8Z 1S8 2.48km -
RBC Royal Bank
1000 the Queensway, Etobicoke ON M8Z 1P7 3.36km -
RBC Royal Bank
2329 Bloor St W (Windermere Ave), Toronto ON M6S 1P1 3.87km
For Sale
More about this building
View 8 Fieldway Road, Toronto- 2 bath
- 3 bed
- 900 sqft
3208-36 Zorra Street, Toronto, Ontario • M8Z 0G5 • Islington-City Centre West
- 1 bath
- 1 bed
- 600 sqft
221-689 The Queensway Drive, Toronto, Ontario • M8Y 1L1 • Stonegate-Queensway
- 1 bath
- 1 bed
- 700 sqft
1606-7 Mabelle Avenue, Toronto, Ontario • M9A 0C9 • Islington-City Centre West
- 1 bath
- 2 bed
- 700 sqft
317-689 The Queensway Drive, Toronto, Ontario • M8Y 1L1 • Stonegate-Queensway
- 1 bath
- 1 bed
- 600 sqft
316-689 The Queensway Drive, Toronto, Ontario • M8Y 1L1 • Stonegate-Queensway
- 1 bath
- 1 bed
- 700 sqft
PH807-7 Smith Crescent, Toronto, Ontario • M8Z 0G3 • Stonegate-Queensway
- 2 bath
- 2 bed
- 800 sqft
1407-36 Zorra Street, Toronto, Ontario • M8Z 0G5 • Islington-City Centre West
- 1 bath
- 1 bed
- 700 sqft
506-1050 The Queensway, Toronto, Ontario • M8Z 0A8 • Islington-City Centre West
- 1 bath
- 1 bed
- 600 sqft
609-17 Michael Power Place, Toronto, Ontario • M9A 5G5 • Islington-City Centre West










