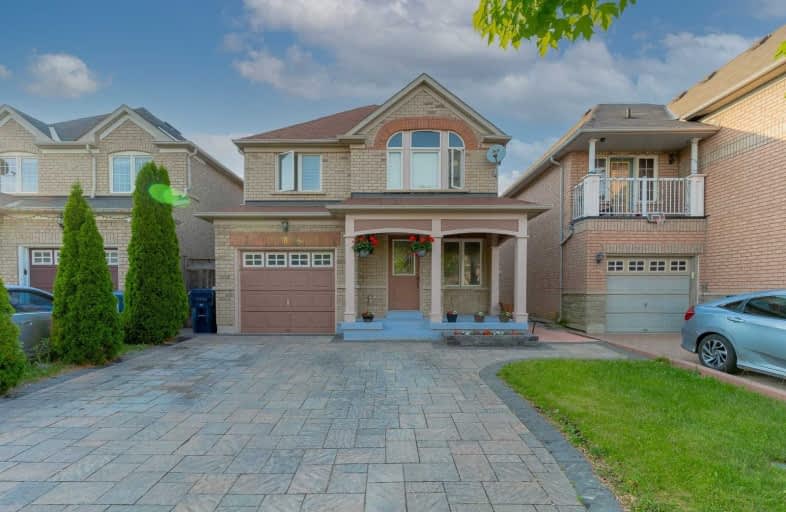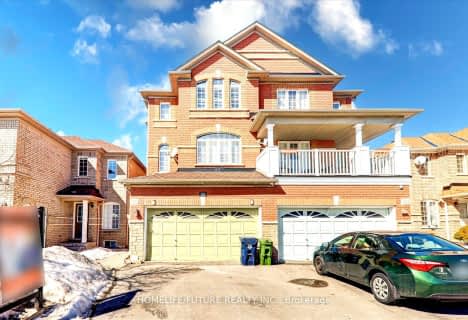
3D Walkthrough

St Gabriel Lalemant Catholic School
Elementary: Catholic
2.17 km
Blessed Pier Giorgio Frassati Catholic School
Elementary: Catholic
0.23 km
Tom Longboat Junior Public School
Elementary: Public
2.35 km
Thomas L Wells Public School
Elementary: Public
1.01 km
Cedarwood Public School
Elementary: Public
1.71 km
Brookside Public School
Elementary: Public
0.41 km
St Mother Teresa Catholic Academy Secondary School
Secondary: Catholic
2.95 km
Francis Libermann Catholic High School
Secondary: Catholic
4.23 km
Father Michael McGivney Catholic Academy High School
Secondary: Catholic
4.09 km
Albert Campbell Collegiate Institute
Secondary: Public
3.93 km
Lester B Pearson Collegiate Institute
Secondary: Public
3.18 km
Middlefield Collegiate Institute
Secondary: Public
3.24 km










