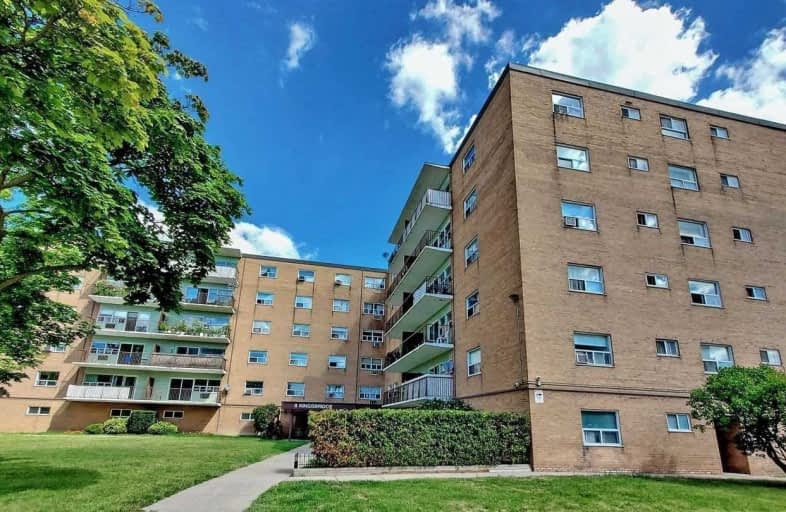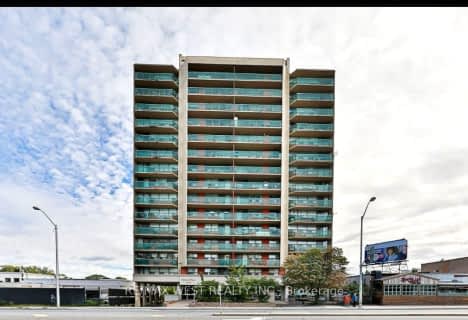Car-Dependent
- Almost all errands require a car.
Good Transit
- Some errands can be accomplished by public transportation.
Bikeable
- Some errands can be accomplished on bike.

Fisherville Senior Public School
Elementary: PublicWilmington Elementary School
Elementary: PublicCharles H Best Middle School
Elementary: PublicSt Antoine Daniel Catholic School
Elementary: CatholicYorkview Public School
Elementary: PublicRockford Public School
Elementary: PublicNorth West Year Round Alternative Centre
Secondary: PublicDrewry Secondary School
Secondary: PublicÉSC Monseigneur-de-Charbonnel
Secondary: CatholicNewtonbrook Secondary School
Secondary: PublicWilliam Lyon Mackenzie Collegiate Institute
Secondary: PublicNorthview Heights Secondary School
Secondary: Public-
Edithvale Park
91 Lorraine Dr, Toronto ON M2N 0E5 1.65km -
Earl Bales Park
4169 Bathurst St, Toronto ON M3H 3P7 2.39km -
Earl Bales Park
4300 Bathurst St (Sheppard St), Toronto ON M3H 6A4 2.21km
-
CIBC
4927 Bathurst St (at Finch Ave.), Toronto ON M2R 1X8 0.27km -
TD Bank Financial Group
580 Sheppard Ave W, Downsview ON M3H 2S1 1.8km -
RBC Royal Bank
4401 Bathurst St (at Sheppard Ave. W), North York ON M3H 3R9 1.88km
More about this building
View 8 Kingsbridge Court, Toronto- 1 bath
- 2 bed
- 900 sqft
902-5949 Yonge Street, Toronto, Ontario • M2M 3V8 • Newtonbrook East
- 1 bath
- 2 bed
- 1000 sqft
802-5949 Yonge Street, Toronto, Ontario • M2M 3V8 • Newtonbrook East




