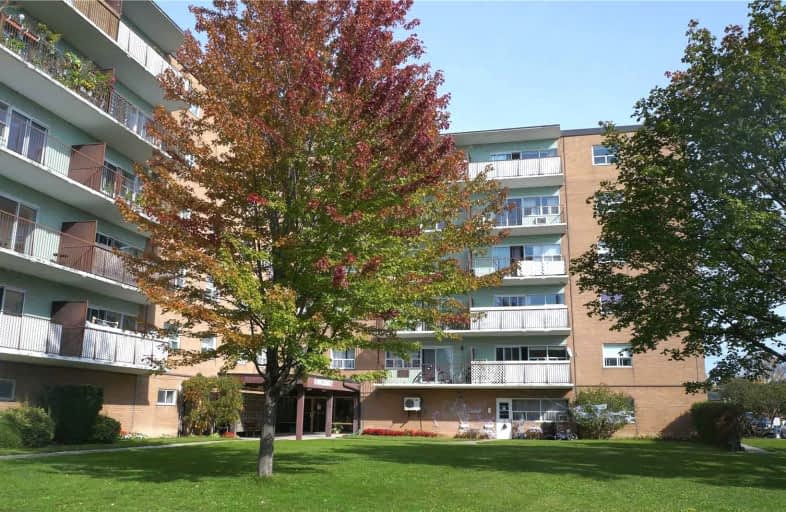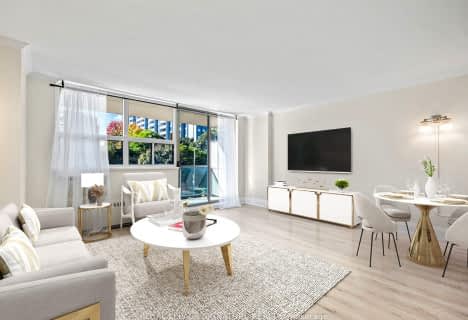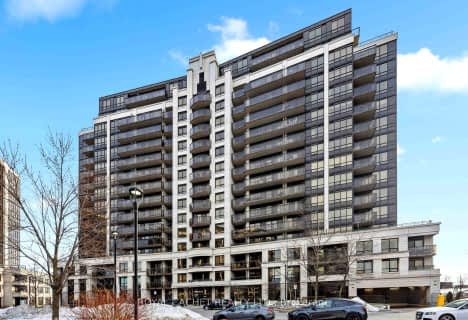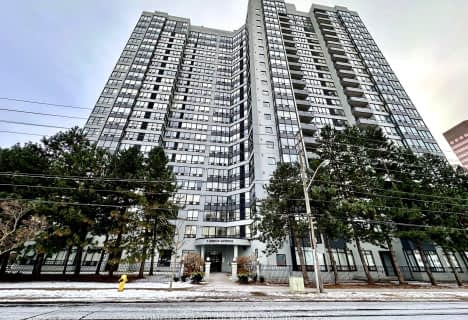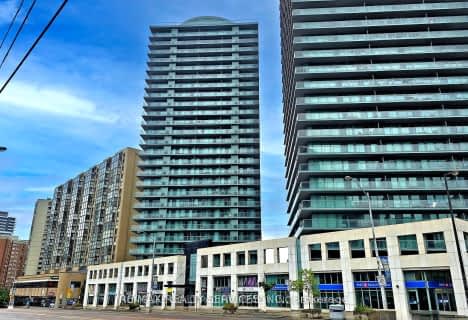Car-Dependent
- Almost all errands require a car.
Good Transit
- Some errands can be accomplished by public transportation.
Bikeable
- Some errands can be accomplished on bike.

Fisherville Senior Public School
Elementary: PublicWilmington Elementary School
Elementary: PublicCharles H Best Middle School
Elementary: PublicSt Antoine Daniel Catholic School
Elementary: CatholicYorkview Public School
Elementary: PublicRockford Public School
Elementary: PublicNorth West Year Round Alternative Centre
Secondary: PublicDrewry Secondary School
Secondary: PublicÉSC Monseigneur-de-Charbonnel
Secondary: CatholicNewtonbrook Secondary School
Secondary: PublicWilliam Lyon Mackenzie Collegiate Institute
Secondary: PublicNorthview Heights Secondary School
Secondary: Public-
Edithvale Park
91 Lorraine Dr, Toronto ON M2N 0E5 1.65km -
Earl Bales Park
4169 Bathurst St, Toronto ON M3H 3P7 2.39km -
Earl Bales Park
4300 Bathurst St (Sheppard St), Toronto ON M3H 6A4 2.21km
-
CIBC
4927 Bathurst St (at Finch Ave.), Toronto ON M2R 1X8 0.27km -
TD Bank Financial Group
580 Sheppard Ave W, Downsview ON M3H 2S1 1.8km -
RBC Royal Bank
4401 Bathurst St (at Sheppard Ave. W), North York ON M3H 3R9 1.88km
More about this building
View 8 Kingsbridge Court, Toronto- 1 bath
- 1 bed
- 600 sqft
118-8 Maison Parc Court, Vaughan, Ontario • L4J 9K5 • Lakeview Estates
- 1 bath
- 1 bed
- 500 sqft
3103-8 Hillcrest Avenue, Toronto, Ontario • M2N 6Y6 • Willowdale East
- 1 bath
- 1 bed
- 500 sqft
209-16 Harrison Garden Boulevard, Toronto, Ontario • M2N 7J6 • Willowdale East
- 1 bath
- 1 bed
- 600 sqft
306-5949 Yonge Street, Toronto, Ontario • M2M 3V8 • Newtonbrook East
- 2 bath
- 2 bed
- 800 sqft
314-555 Wilson Heights Boulevard, Toronto, Ontario • M3H 6B5 • Clanton Park
- — bath
- — bed
- — sqft
516-1070 Sheppard Avenue West, Toronto, Ontario • M3J 0G8 • York University Heights
- 1 bath
- 1 bed
- 700 sqft
2203-7 Bishop Avenue, Toronto, Ontario • M2M 4J4 • Newtonbrook East
- 2 bath
- 2 bed
- 800 sqft
317-509 Beecroft Road, Toronto, Ontario • M2N 0A3 • Willowdale West
- 1 bath
- 1 bed
- 500 sqft
2307-5500 Yonge Street, Toronto, Ontario • M2N 7L1 • Willowdale West
- 2 bath
- 3 bed
- 1200 sqft
2104-10 Tangreen Court, Toronto, Ontario • M2M 4B9 • Newtonbrook West
- 1 bath
- 1 bed
- 600 sqft
313-21 Hillcrest Avenue, Toronto, Ontario • M2N 7K2 • Willowdale East
