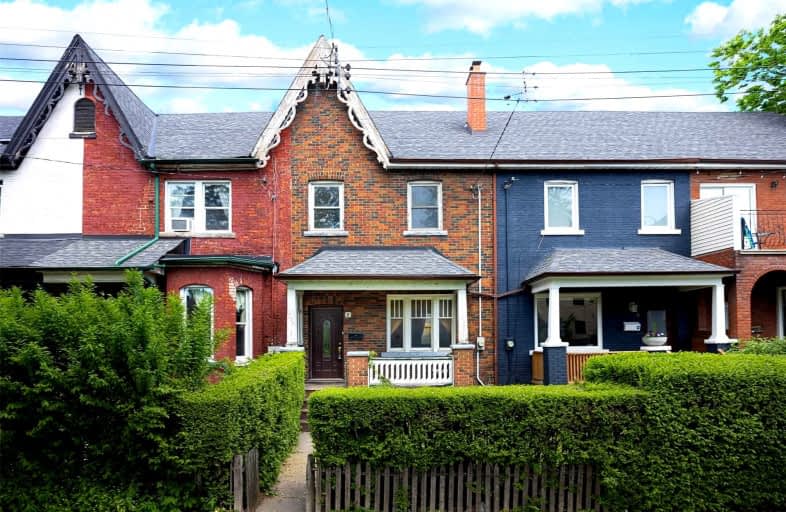Sold on Jun 08, 2022
Note: Property is not currently for sale or for rent.

-
Type: Att/Row/Twnhouse
-
Style: 2-Storey
-
Size: 1500 sqft
-
Lot Size: 18.11 x 114.42 Feet
-
Age: 100+ years
-
Taxes: $6,420 per year
-
Days on Site: 7 Days
-
Added: Jun 01, 2022 (1 week on market)
-
Updated:
-
Last Checked: 3 months ago
-
MLS®#: C5640911
-
Listed By: Royal lepage connect realty, brokerage
Quick... Hurry!! Call Up Your Architect & Designer Because This Bellwoods Victorian Beauty Is Just Waiting For You To Make It Your Dream Home! Steps To All Of The Best Restaurants & Shops Along Queen West & Dundas West, And With Countless Ttc Transit Options Just Seconds Away, This Red Brick Stunner Is Ready For A Makeover And You Are Just The Person To Do It! Do You Have The Vision?! Yes!! Step Into The Foyer & Marvel At The 10+ Foot Ceilings With Original Crown Mouldings And Original Staircase With Intricate Wood Detailing You Just Cannot Find Anywhere Today. Will You Preserve This Timeless Charm? The Expansive Living And Dining Rooms Are Just Waiting To Be Transformed Into An Entertainer's Dream. The Large Kitchen Will Again Have Its Day When The Family Chef Cooks Up Countless Delicious Meals And Tasty Snacks. A Main Floor Bathroom Is An Added Convenience. Upstairs Find Four Bedrooms Waiting For Your Personal Touch. Will You Create An Oasis-Like Primary Suite? How About
Extras
A Perfect Home Office Plus Three Large Bedrooms? The Options Are Endless! A Long Lot Means A Big Backyard Plus Two Right-Of-Way Parking Spaces Accessed Via A Laneway. The Bones Are All Here - You Are The Missing Ingredient!
Property Details
Facts for 8 Robinson Street, Toronto
Status
Days on Market: 7
Last Status: Sold
Sold Date: Jun 08, 2022
Closed Date: Jul 22, 2022
Expiry Date: Sep 01, 2022
Sold Price: $1,260,000
Unavailable Date: Jun 08, 2022
Input Date: Jun 01, 2022
Prior LSC: Listing with no contract changes
Property
Status: Sale
Property Type: Att/Row/Twnhouse
Style: 2-Storey
Size (sq ft): 1500
Age: 100+
Area: Toronto
Community: Trinity Bellwoods
Availability Date: Tba
Inside
Bedrooms: 4
Bathrooms: 2
Kitchens: 1
Rooms: 7
Den/Family Room: Yes
Air Conditioning: None
Fireplace: No
Washrooms: 2
Building
Basement: Unfinished
Heat Type: Radiant
Heat Source: Gas
Exterior: Brick
Exterior: Other
Water Supply: Municipal
Special Designation: Unknown
Parking
Driveway: Rt-Of-Way
Garage Type: None
Total Parking Spaces: 2
Fees
Tax Year: 2022
Tax Legal Description: Lt 26 Pl D1465 Toronto ; T/W Ca506603; City Of Tor
Taxes: $6,420
Land
Cross Street: Bathurst/Queen
Municipality District: Toronto C01
Fronting On: North
Pool: None
Sewer: Sewers
Lot Depth: 114.42 Feet
Lot Frontage: 18.11 Feet
Additional Media
- Virtual Tour: https://www.realestate-photo.ca/8-robinson-st-toronto
Rooms
Room details for 8 Robinson Street, Toronto
| Type | Dimensions | Description |
|---|---|---|
| Living Main | 4.32 x 3.68 | Hardwood Floor, O/Looks Frontyard, Wood Trim |
| Dining Main | 4.59 x 3.37 | Hardwood Floor, Window, Wood Trim |
| Kitchen Main | 5.46 x 3.37 | Large Window, Eat-In Kitchen, Wood Trim |
| Prim Bdrm 2nd | 4.27 x 3.36 | Window, Wood Trim, Closet |
| 2nd Br 2nd | 3.77 x 3.36 | Window, Wood Trim, North View |
| 3rd Br 2nd | 3.06 x 3.39 | Window, Wood Trim, North View |
| 4th Br 2nd | 2.99 x 1.85 | Window, South View, Vinyl Floor |
| Other Bsmt | 2.95 x 5.71 | Walk-Up, Unfinished, Laundry Sink |
| Furnace Bsmt | 6.14 x 5.71 | Window, Unfinished, Separate Rm |
| XXXXXXXX | XXX XX, XXXX |
XXXX XXX XXXX |
$X,XXX,XXX |
| XXX XX, XXXX |
XXXXXX XXX XXXX |
$XXX,XXX |
| XXXXXXXX XXXX | XXX XX, XXXX | $1,260,000 XXX XXXX |
| XXXXXXXX XXXXXX | XXX XX, XXXX | $999,000 XXX XXXX |

Downtown Vocal Music Academy of Toronto
Elementary: PublicKensington Community School School Junior
Elementary: PublicNiagara Street Junior Public School
Elementary: PublicCharles G Fraser Junior Public School
Elementary: PublicSt Mary Catholic School
Elementary: CatholicRyerson Community School Junior Senior
Elementary: PublicOasis Alternative
Secondary: PublicCity School
Secondary: PublicSubway Academy II
Secondary: PublicHeydon Park Secondary School
Secondary: PublicHarbord Collegiate Institute
Secondary: PublicCentral Technical School
Secondary: Public- 2 bath
- 4 bed
18 Brock Avenue, Toronto, Ontario • M6K 2K8 • Roncesvalles



