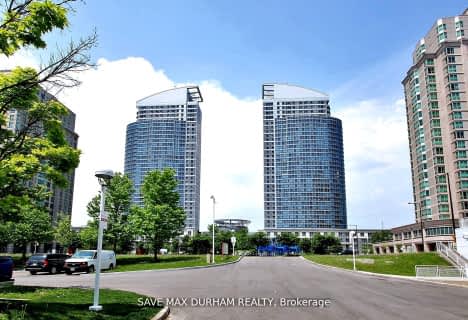Car-Dependent
- Most errands require a car.
Good Transit
- Some errands can be accomplished by public transportation.
Somewhat Bikeable
- Most errands require a car.

Sacred Heart Catholic School
Elementary: CatholicSt Columba Catholic School
Elementary: CatholicGrey Owl Junior Public School
Elementary: PublicDr Marion Hilliard Senior Public School
Elementary: PublicBerner Trail Junior Public School
Elementary: PublicEmily Carr Public School
Elementary: PublicSt Mother Teresa Catholic Academy Secondary School
Secondary: CatholicWest Hill Collegiate Institute
Secondary: PublicWoburn Collegiate Institute
Secondary: PublicCedarbrae Collegiate Institute
Secondary: PublicLester B Pearson Collegiate Institute
Secondary: PublicSt John Paul II Catholic Secondary School
Secondary: Catholic-
White Heaven Park
105 Invergordon Ave, Toronto ON M1S 2Z1 3.34km -
Megan Park
4667 Kingston Rd (between Asterfield Drive & Megan Avenue), Toronto ON 4.81km -
Havendale Park
Havendale, Scarborough ON 5.49km
-
TD Bank Financial Group
1571 Sandhurst Cir (at McCowan Rd.), Scarborough ON M1V 1V2 4.2km -
TD Bank Financial Group
4515 Kingston Rd (at Morningside Ave.), Scarborough ON M1E 2P1 4.47km -
CIBC
7021 Markham Rd (at Steeles Ave. E), Markham ON L3S 0C2 4.56km
For Sale
For Rent
More about this building
View 8 Silver Bell Grove, Toronto- 2 bath
- 2 bed
- 800 sqft
903-3050 Ellesmere Road, Toronto, Ontario • M1E 5E6 • Rosedale-Moore Park












