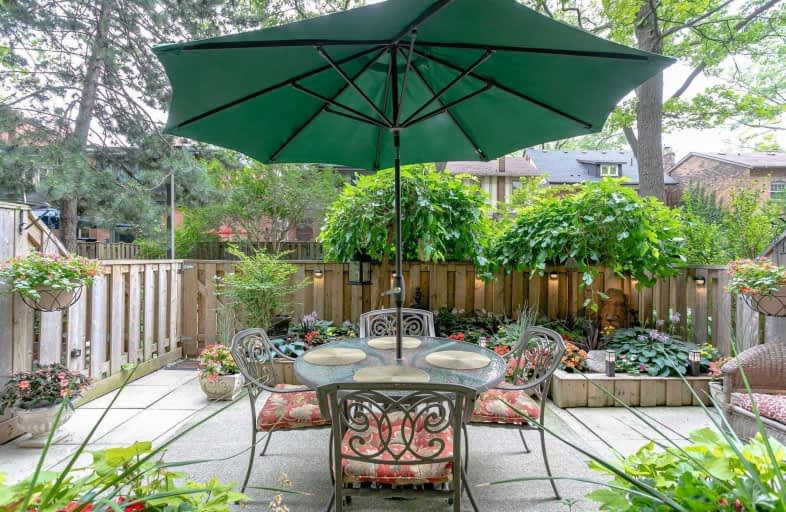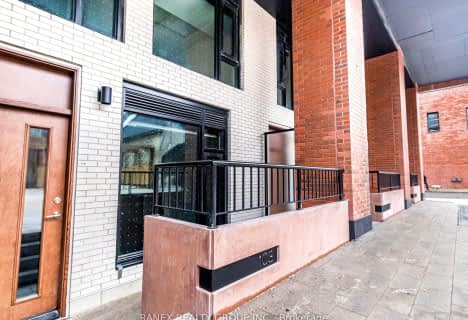Very Walkable
- Most errands can be accomplished on foot.
Excellent Transit
- Most errands can be accomplished by public transportation.
Very Bikeable
- Most errands can be accomplished on bike.

Mountview Alternative School Junior
Elementary: PublicHigh Park Alternative School Junior
Elementary: PublicKeele Street Public School
Elementary: PublicAnnette Street Junior and Senior Public School
Elementary: PublicSt Cecilia Catholic School
Elementary: CatholicRunnymede Junior and Senior Public School
Elementary: PublicThe Student School
Secondary: PublicUrsula Franklin Academy
Secondary: PublicRunnymede Collegiate Institute
Secondary: PublicBishop Marrocco/Thomas Merton Catholic Secondary School
Secondary: CatholicWestern Technical & Commercial School
Secondary: PublicHumberside Collegiate Institute
Secondary: Public-
MacKenzies High Park
1982 Bloor Street W, Toronto, ON M6P 3K9 0.24km -
Fox & Johns Pub & Restaurant
2199 Bloor Street W, Toronto, ON M6S 1N2 0.67km -
The Swan A Firkin Pub
2205 Bloor St W, Toronto, ON M6S 1N5 0.71km
-
Mana Pool - Board Game Bistro
2100 Bloor Street W, Unit 5A, Toronto, ON M6P 4C9 0.32km -
Nicky's
2120A Bloor St W, Toronto, ON M6S 1M8 0.42km -
Hannah's Cafe and Bakery
1822 Bloor Street W, Toronto, ON M6R 2Z3 0.5km
-
System Fitness
2100 Bloor Street W, Toronto, ON M6S 1M7 0.32km -
West Toronto CrossFit
142 Vine Avenue, Unit B7, Toronto, ON M6P 2T2 1.34km -
Bloor Street Fitness and Boxing
2295 Dundas Street W, Toronto, ON M6R 1X6 1.31km
-
High Park Pharmacy
1938 Bloor Street W, Toronto, ON M6S 3X5 0.25km -
Shoppers Drug Mart
2223 Bloor Street W, Toronto, ON M6S 1N7 0.77km -
The Healing Source Pharmacy
2209-2215 Bloor Street W, Toronto, ON M6S 2X9 0.79km
-
Reckless Kitchen
55 Quebec Avenue, Toronto, ON M6P 0B5 0.15km -
Aztec's Mine
1986 Bloor Street W, Toronto, ON M6P 3K9 0.22km -
Usagi Sushi
1984 Bloor Street W, Toronto, ON M6P 3K9 0.22km
-
Toronto Stockyards
590 Keele Street, Toronto, ON M6N 3E7 1.8km -
Stock Yards Village
1980 St. Clair Avenue W, Toronto, ON M6N 4X9 2.08km -
Galleria Shopping Centre
1245 Dupont Street, Toronto, ON M6H 2A6 2.58km
-
Garden's Food
1964 Bloor Street W, Toronto, ON M6P 3K9 0.2km -
Rabba Fine Foods
1840 Bloor Street W, Toronto, ON M6R 2Z3 0.46km -
Nicholson's No Frills
2187 Bloor Street W, Toronto, ON M6S 1N2 0.65km
-
LCBO
2180 Bloor Street W, Toronto, ON M6S 1N3 0.58km -
LCBO - Roncesvalles
2290 Dundas Street W, Toronto, ON M6R 1X4 1.44km -
The Beer Store - Dundas and Roncesvalles
2135 Dundas St W, Toronto, ON M6R 1X4 1.55km
-
Petro Canada
1756 Bloor Street W, Unit 1730, Toronto, ON M6R 2Z9 0.73km -
Lakeshore Garage
2782 Dundas Street W, Toronto, ON M6P 1Y3 1.31km -
Junction Car Wash
3193 Dundas Street W, Toronto, ON M6P 2A2 1.31km
-
Revue Cinema
400 Roncesvalles Ave, Toronto, ON M6R 2M9 1.48km -
Kingsway Theatre
3030 Bloor Street W, Toronto, ON M8X 1C4 3.6km -
Theatre Gargantua
55 Sudbury Street, Toronto, ON M6J 3S7 4.08km
-
Runnymede Public Library
2178 Bloor Street W, Toronto, ON M6S 1M8 0.54km -
Annette Branch Public Library
145 Annette Street, Toronto, ON M6P 1P3 0.94km -
Swansea Memorial Public Library
95 Lavinia Avenue, Toronto, ON M6S 3H9 1.1km
-
St Joseph's Health Centre
30 The Queensway, Toronto, ON M6R 1B5 2.21km -
Toronto Rehabilitation Institute
130 Av Dunn, Toronto, ON M6K 2R6 3.63km -
Humber River Regional Hospital
2175 Keele Street, York, ON M6M 3Z4 4.75km
-
High Park
1873 Bloor St W (at Parkside Dr), Toronto ON M6R 2Z3 0.36km -
Rennie Park
1 Rennie Ter, Toronto ON M6S 4Z9 1.09km -
Perth Square Park
350 Perth Ave (at Dupont St.), Toronto ON 1.72km
-
TD Bank Financial Group
382 Roncesvalles Ave (at Marmaduke Ave.), Toronto ON M6R 2M9 1.51km -
RBC Royal Bank
1970 Saint Clair Ave W, Toronto ON M6N 0A3 1.94km -
President's Choice Financial ATM
3671 Dundas St W, Etobicoke ON M6S 2T3 2.43km
For Sale
More about this building
View 80 Quebec Avenue, Toronto- 2 bath
- 3 bed
- 1000 sqft
14-25 Foundry Avenue, Toronto, Ontario • M6H 4K7 • Dovercourt-Wallace Emerson-Junction
- 3 bath
- 3 bed
- 2000 sqft
102-1183 Dufferin Street, Toronto, Ontario • M6H 4B7 • Dovercourt-Wallace Emerson-Junction
- 3 bath
- 2 bed
- 1000 sqft
107-117 Ford Street South, Toronto, Ontario • M6N 3A2 • Weston-Pellam Park
- 2 bath
- 2 bed
- 1000 sqft
218-20 Elsie Lane, Toronto, Ontario • M6P 3N9 • Dovercourt-Wallace Emerson-Junction
- 2 bath
- 3 bed
- 1000 sqft
90-65 Turntable Crescent, Toronto, Ontario • M6H 4K8 • Dovercourt-Wallace Emerson-Junction
- 2 bath
- 2 bed
- 900 sqft
132-11 Foundry Avenue North, Toronto, Ontario • M6H 0B7 • Dovercourt-Wallace Emerson-Junction
- 2 bath
- 2 bed
- 1000 sqft
B-475 Rogers Road, Toronto, Ontario • M6M 1B2 • Keelesdale-Eglinton West
- 2 bath
- 3 bed
- 1000 sqft
58 Connolly Street, Toronto, Ontario • M6N 5G3 • Weston-Pellam Park
- 2 bath
- 3 bed
- 1000 sqft
202-262 St Helens Avenue, Toronto, Ontario • M6H 4A4 • Dufferin Grove














